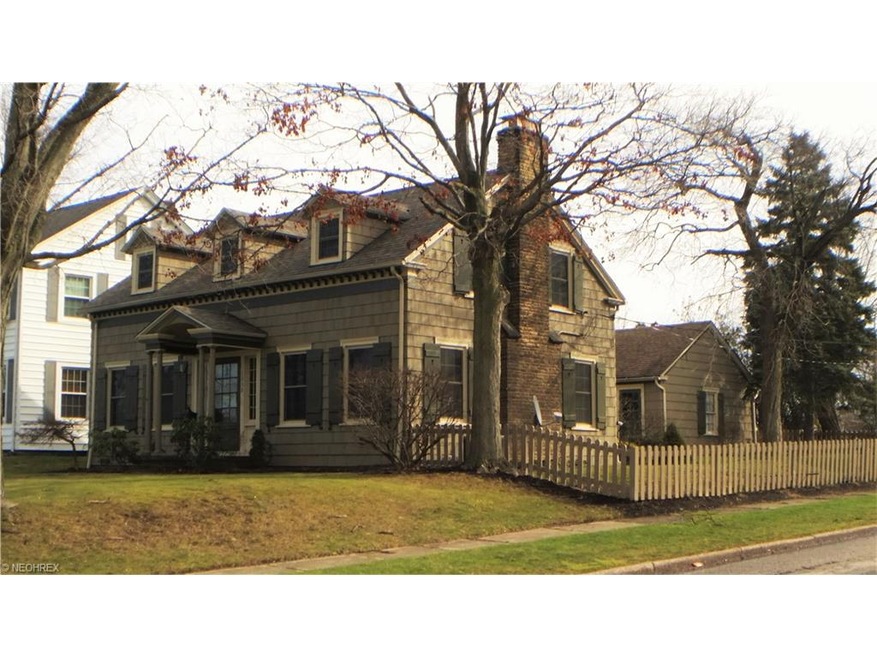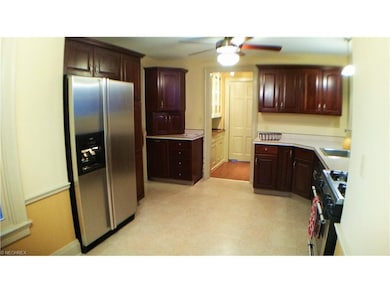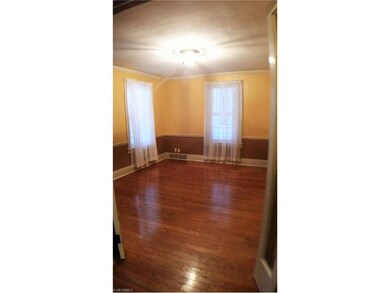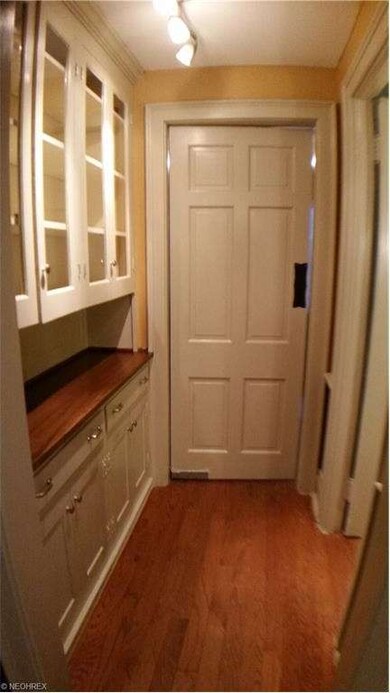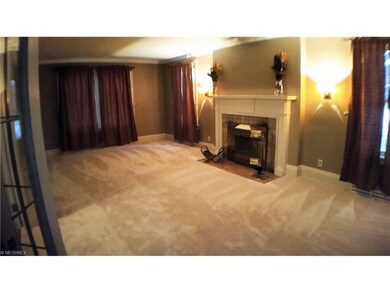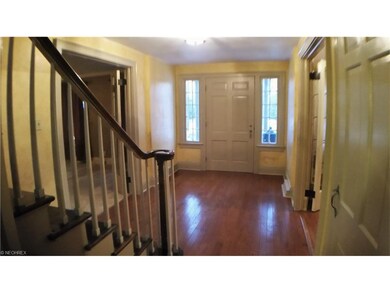
1230 Bunker Hill Rd Ashtabula, OH 44004
Ashtabula City NeighborhoodHighlights
- City View
- 1 Fireplace
- 2 Car Detached Garage
- Colonial Architecture
- Corner Lot
- Porch
About This Home
As of September 2020For a unique 3D walk through of this property, be sure to visit the virtual tour link!! A truly CLASSIC center hall colonial on a great corner lot. If you love character in a home, with modern updates, then look no further! From the cedar shingles, river stone walk & patio and detailed molding outside, to the hardwood floors--leaded glass french doors - butlers pantry and molding inside, this home exudes charm and character. The owner's entry is a great spot to remove shoes and coats with a few cool built ins too. The remodeled eat in kitchen has lots of maple cabinets and a great stainless steel appliance package. A formal dining room is warmed by the hardwood floors and a set of leaded french doors separate it from the classic center hall. Across the welcoming center hall is a large LR is also separated by a set of the same great doors. The LR has a wood burning fireplace and new carpet. The open staircase has a great banister and landing. There are 3 bedrooms on the 2nd floor with loads of closet space and built ins. The full bath has a tile floor and tub-shower. Now for the modern part...New roof in 2015 - new high efficiency furnace in 2015 - new central air in 2015 - new carpet in LR - new exterior paint in 2015 - newer thermal pane tilt in windows - a water proofed basement by Ohio State waterproofing with a lifetime transferable warranty - updated electric & an updated Hot water tank. Will qualify for any financing! Make sure to put it on your "must see" list.
Last Agent to Sell the Property
Berkshire Hathaway HomeServices Professional Realty License #356001 Listed on: 01/29/2016

Home Details
Home Type
- Single Family
Est. Annual Taxes
- $1,484
Year Built
- Built in 1930
Lot Details
- 8,712 Sq Ft Lot
- Lot Dimensions are 65x135
- North Facing Home
- Wood Fence
- Corner Lot
Home Design
- Colonial Architecture
- Flat Roof Shape
- Asphalt Roof
- Stone Siding
- Cedar
Interior Spaces
- 1,392 Sq Ft Home
- 1.5-Story Property
- 1 Fireplace
- City Views
- Unfinished Basement
- Basement Fills Entire Space Under The House
Kitchen
- Built-In Oven
- Range
- Microwave
- Dishwasher
Bedrooms and Bathrooms
- 3 Bedrooms
Parking
- 2 Car Detached Garage
- Garage Door Opener
Outdoor Features
- Patio
- Porch
Utilities
- Forced Air Heating and Cooling System
- Heat Pump System
- Heating System Uses Gas
Community Details
- Bunker Hill Community
Listing and Financial Details
- Assessor Parcel Number 051090002100
Ownership History
Purchase Details
Home Financials for this Owner
Home Financials are based on the most recent Mortgage that was taken out on this home.Purchase Details
Home Financials for this Owner
Home Financials are based on the most recent Mortgage that was taken out on this home.Purchase Details
Home Financials for this Owner
Home Financials are based on the most recent Mortgage that was taken out on this home.Similar Homes in Ashtabula, OH
Home Values in the Area
Average Home Value in this Area
Purchase History
| Date | Type | Sale Price | Title Company |
|---|---|---|---|
| Warranty Deed | $160,000 | Venture Title | |
| Warranty Deed | $115,000 | Chicago Title | |
| Deed | $113,000 | -- |
Mortgage History
| Date | Status | Loan Amount | Loan Type |
|---|---|---|---|
| Open | $14,000 | New Conventional | |
| Open | $140,800 | New Conventional | |
| Previous Owner | $100,000 | New Conventional | |
| Previous Owner | $15,000 | Unknown | |
| Previous Owner | $120,000 | Unknown | |
| Previous Owner | $114,240 | VA |
Property History
| Date | Event | Price | Change | Sq Ft Price |
|---|---|---|---|---|
| 09/03/2020 09/03/20 | Sold | $160,000 | 0.0% | $79 / Sq Ft |
| 07/31/2020 07/31/20 | Pending | -- | -- | -- |
| 07/29/2020 07/29/20 | For Sale | $159,930 | +39.1% | $79 / Sq Ft |
| 04/07/2016 04/07/16 | Sold | $115,000 | -10.9% | $83 / Sq Ft |
| 02/29/2016 02/29/16 | Pending | -- | -- | -- |
| 01/29/2016 01/29/16 | For Sale | $129,000 | -- | $93 / Sq Ft |
Tax History Compared to Growth
Tax History
| Year | Tax Paid | Tax Assessment Tax Assessment Total Assessment is a certain percentage of the fair market value that is determined by local assessors to be the total taxable value of land and additions on the property. | Land | Improvement |
|---|---|---|---|---|
| 2024 | $4,977 | $57,930 | $6,550 | $51,380 |
| 2023 | $2,838 | $57,930 | $6,550 | $51,380 |
| 2022 | $2,563 | $46,130 | $5,040 | $41,090 |
| 2021 | $2,585 | $46,130 | $5,040 | $41,090 |
| 2020 | $2,625 | $46,130 | $5,040 | $41,090 |
| 2019 | $1,813 | $30,030 | $5,530 | $24,500 |
| 2018 | $1,640 | $30,030 | $5,530 | $24,500 |
| 2017 | $1,637 | $30,030 | $5,530 | $24,500 |
| 2016 | $1,560 | $27,340 | $5,040 | $22,300 |
| 2015 | $1,520 | $27,410 | $5,110 | $22,300 |
| 2014 | $1,484 | $27,410 | $5,110 | $22,300 |
| 2013 | $1,852 | $37,070 | $4,970 | $32,100 |
Agents Affiliated with this Home
-
Susan Chamberlain-Garbutt

Seller's Agent in 2020
Susan Chamberlain-Garbutt
CENTURY 21 Asa Cox Homes
(440) 639-4332
65 in this area
274 Total Sales
-
Asa Cox

Buyer's Agent in 2020
Asa Cox
CENTURY 21 Asa Cox Homes
(440) 622-3537
102 in this area
1,186 Total Sales
-
Joe Lucas

Buyer Co-Listing Agent in 2020
Joe Lucas
CENTURY 21 Asa Cox Homes
(440) 639-0002
9 in this area
225 Total Sales
-
Bruce Schlosser

Seller's Agent in 2016
Bruce Schlosser
Berkshire Hathaway HomeServices Professional Realty
(440) 645-6852
19 in this area
46 Total Sales
-
Charlotte Baldwin

Buyer's Agent in 2016
Charlotte Baldwin
RE/MAX
(440) 812-3834
81 in this area
251 Total Sales
Map
Source: MLS Now
MLS Number: 3777117
APN: 051090002100
- 6407 Hiram Ave
- 1639 S Ridge Rd W
- 6144 Jefferson Rd
- 705 Knollwood Dr
- 1247 W 58th St
- 923 W 58th St
- 2055 S Ridge Rd W
- 5314 Stark Ave
- 2007 W 59th St
- 5329 Fort Ave
- 5325 Jefferson Ave
- 5106 Perry Ave
- 3912 Austinburg Rd
- 932 W 43rd St
- 4727 Elm Ave
- 539 7 Hills Rd
- 513 W 44th St
- 0 Sanborn Rd
- 1012 W 34th St
- 1710 E 47th St
