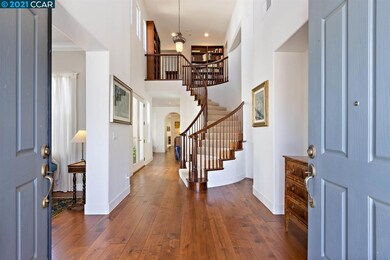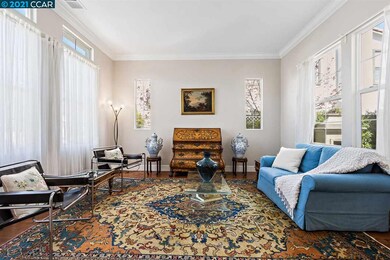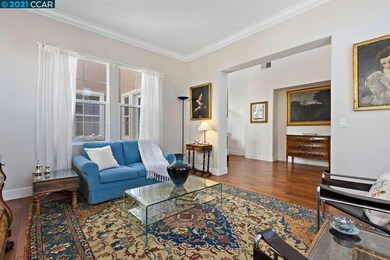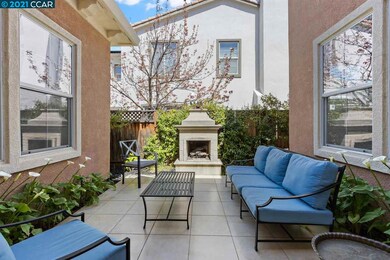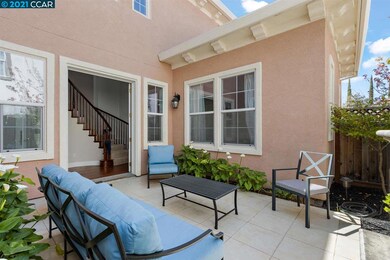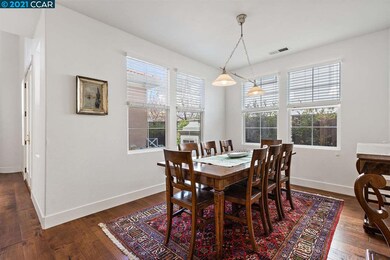
1230 Mountain Side Ct Concord, CA 94521
Highlights
- Gated Community
- Updated Kitchen
- Wood Flooring
- Mt. Diablo Elementary School Rated A-
- Family Room with Fireplace
- Mediterranean Architecture
About This Home
As of April 2022Right on the Walnut Creek border sitting behind private gates sits this beautifully updated and expanded Montecito home. When entering this tastefully remodeled property you are greeted with an exquisite spiral staircase and soaring ceilings that compliment the open and spacious hardwood floor plan. With approximately 3,521 sqft, this home boasts 5 large bedrooms, plus an office, 4.5 bathrooms, including a relaxing master suite. The designer kitchen featuring a large white granite island and top end appliances, flows perfectly into an open family room. The private yard also offers a separate entertaining foyer with it's own fireplace. No detail was overlooked when creating this lovely home. Seller has the right to accept a pre-emptive offer.
Last Agent to Sell the Property
Exp Realty Of Northern Ca, Inc License #01032324 Listed on: 04/09/2021

Home Details
Home Type
- Single Family
Est. Annual Taxes
- $16,898
Year Built
- Built in 2003
Lot Details
- 7,410 Sq Ft Lot
- Fenced
- Sprinklers Throughout Yard
- Back Yard
HOA Fees
- $189 Monthly HOA Fees
Parking
- 2 Car Direct Access Garage
- Garage Door Opener
Home Design
- Mediterranean Architecture
- Stucco
Interior Spaces
- 2-Story Property
- Family Room with Fireplace
- 2 Fireplaces
- Family Room Off Kitchen
- Formal Dining Room
- Home Office
Kitchen
- Updated Kitchen
- Breakfast Area or Nook
- Eat-In Kitchen
- Breakfast Bar
- Built-In Oven
- Gas Range
- Microwave
- Dishwasher
- Kitchen Island
- Stone Countertops
- Disposal
Flooring
- Wood
- Carpet
- Tile
Bedrooms and Bathrooms
- 5 Bedrooms
Utilities
- Zoned Heating and Cooling
- Gas Water Heater
Listing and Financial Details
- Assessor Parcel Number 1354000059
Community Details
Overview
- Association fees include common area maintenance, management fee, security/gate fee
- Not Listed Association, Phone Number (925) 746-0542
- Montecito Subdivision
- Greenbelt
Recreation
- Community Pool
Security
- Gated Community
Ownership History
Purchase Details
Home Financials for this Owner
Home Financials are based on the most recent Mortgage that was taken out on this home.Purchase Details
Home Financials for this Owner
Home Financials are based on the most recent Mortgage that was taken out on this home.Purchase Details
Home Financials for this Owner
Home Financials are based on the most recent Mortgage that was taken out on this home.Purchase Details
Home Financials for this Owner
Home Financials are based on the most recent Mortgage that was taken out on this home.Purchase Details
Purchase Details
Home Financials for this Owner
Home Financials are based on the most recent Mortgage that was taken out on this home.Similar Homes in Concord, CA
Home Values in the Area
Average Home Value in this Area
Purchase History
| Date | Type | Sale Price | Title Company |
|---|---|---|---|
| Grant Deed | $1,650,000 | Old Republic Title | |
| Grant Deed | $1,300,000 | Old Republic Title Company | |
| Grant Deed | $930,000 | Fidelity National Title Co | |
| Interfamily Deed Transfer | -- | Alliance Title Company | |
| Interfamily Deed Transfer | -- | First American Title | |
| Grant Deed | $729,000 | First American Title |
Mortgage History
| Date | Status | Loan Amount | Loan Type |
|---|---|---|---|
| Previous Owner | $1,040,000 | New Conventional | |
| Previous Owner | $544,500 | Adjustable Rate Mortgage/ARM | |
| Previous Owner | $550,000 | Adjustable Rate Mortgage/ARM | |
| Previous Owner | $532,000 | New Conventional | |
| Previous Owner | $580,000 | New Conventional | |
| Previous Owner | $577,000 | Stand Alone Refi Refinance Of Original Loan | |
| Previous Owner | $250,000 | Credit Line Revolving | |
| Previous Owner | $583,128 | Stand Alone First |
Property History
| Date | Event | Price | Change | Sq Ft Price |
|---|---|---|---|---|
| 02/04/2025 02/04/25 | Off Market | $1,650,000 | -- | -- |
| 02/04/2025 02/04/25 | Off Market | $1,300,000 | -- | -- |
| 04/19/2022 04/19/22 | Sold | $1,650,000 | +20.0% | $469 / Sq Ft |
| 04/05/2022 04/05/22 | Pending | -- | -- | -- |
| 03/31/2022 03/31/22 | For Sale | $1,375,000 | +5.8% | $391 / Sq Ft |
| 05/10/2021 05/10/21 | Sold | $1,300,000 | +2.5% | $369 / Sq Ft |
| 04/11/2021 04/11/21 | Pending | -- | -- | -- |
| 04/09/2021 04/09/21 | For Sale | $1,268,000 | -- | $360 / Sq Ft |
Tax History Compared to Growth
Tax History
| Year | Tax Paid | Tax Assessment Tax Assessment Total Assessment is a certain percentage of the fair market value that is determined by local assessors to be the total taxable value of land and additions on the property. | Land | Improvement |
|---|---|---|---|---|
| 2024 | $16,898 | $1,512,000 | $825,000 | $687,000 |
| 2023 | $16,898 | $1,445,000 | $788,000 | $657,000 |
| 2022 | $15,621 | $1,326,000 | $663,000 | $663,000 |
| 2021 | $11,883 | $997,146 | $428,880 | $568,266 |
| 2019 | $11,668 | $967,572 | $416,160 | $551,412 |
| 2018 | $11,236 | $948,600 | $408,000 | $540,600 |
| 2017 | $10,876 | $930,000 | $400,000 | $530,000 |
| 2016 | $10,369 | $883,322 | $324,278 | $559,044 |
| 2015 | $10,286 | $870,055 | $319,408 | $550,647 |
| 2014 | $9,589 | $804,000 | $295,159 | $508,841 |
Agents Affiliated with this Home
-
Kathleen Stein
K
Seller's Agent in 2022
Kathleen Stein
Cantwell & Stein, Realtors
(925) 674-1100
17 Total Sales
-
Jennifer Cheung

Buyer's Agent in 2022
Jennifer Cheung
Movoto Real Estate
(510) 972-3132
-
Serafino Bianchi

Seller's Agent in 2021
Serafino Bianchi
Exp Realty Of Northern Ca, Inc
(925) 858-0649
41 Total Sales
Map
Source: Contra Costa Association of REALTORS®
MLS Number: 40944075
APN: 135-400-005-9
- 4397 N Water Oak Ct
- 1372 Bent Tree Ln
- 1362 Meadow Glen Way
- 4406 Sugarland Ct
- 4536 Birch Bark Rd
- 4532 Birch Bark Rd
- 4516 Spring Valley Way
- 1318 Perth Ct
- 1060 Green Point Ct
- 1392 Springview Ct
- 4440 Eagle Peak Rd Unit A
- 5146 Black Oak Rd
- 1431 Willcrest Dr
- 4058 Treat Blvd
- 1448 Hartnell Ct
- 1236 Sherlock Way
- 1361 Sussex Way
- 1455 Latour Ln Unit 10
- 4252 El Cerrito Rd
- 5098 Murchio Dr

