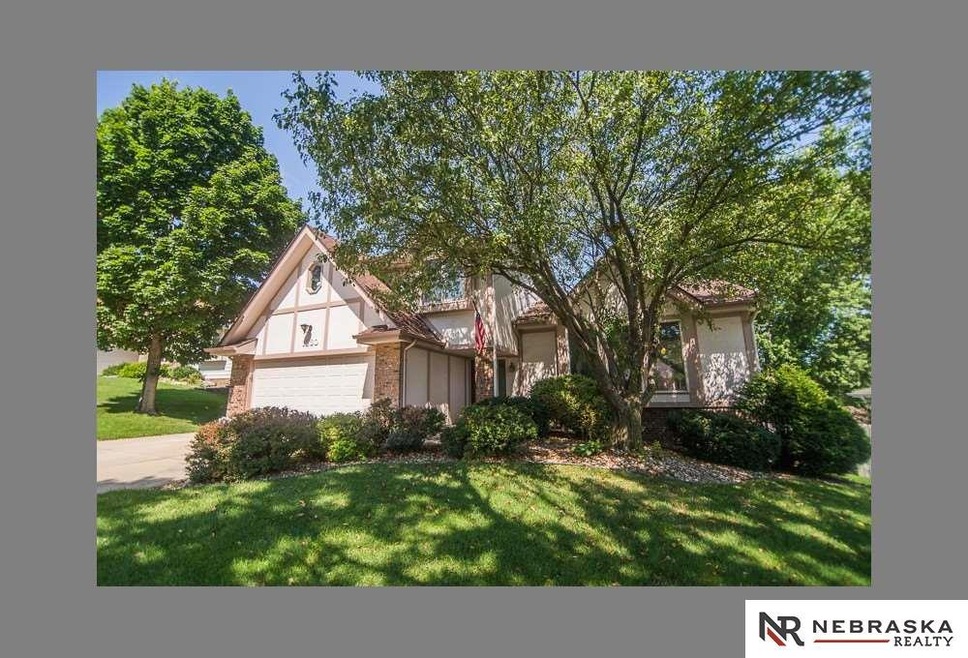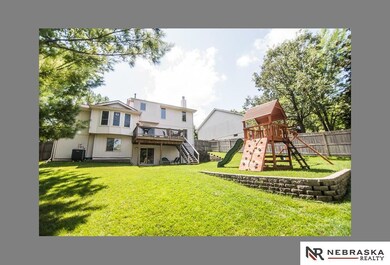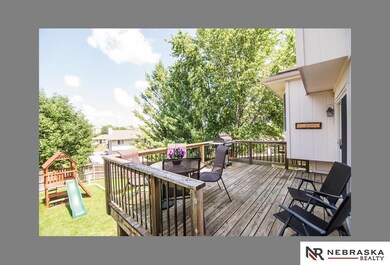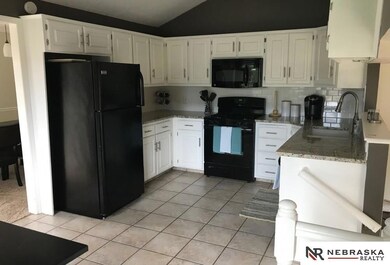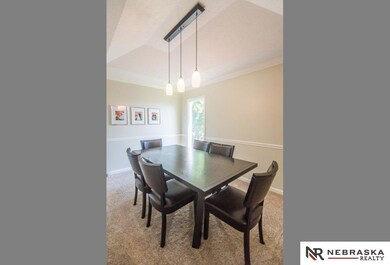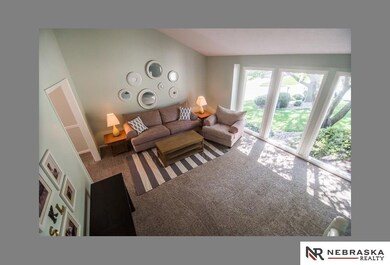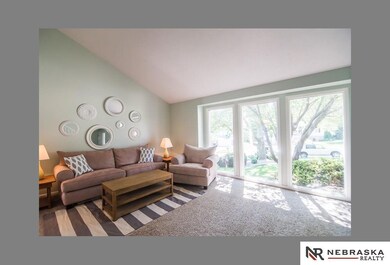
1230 S 167th St Omaha, NE 68130
Pacific Heights NeighborhoodEstimated Value: $362,000 - $384,000
Highlights
- Spa
- Deck
- No HOA
- Kiewit Middle School Rated A
- Whirlpool Bathtub
- Porch
About This Home
As of September 2017True 4 bed, 2.5 bath with walkout basement. Basement includes rec room with wet bar, office with large closet, spacious bonus room & large storage room. Updated kitchen w/Granite counters, subway tile & ceramic floors & pantry. Master bath updated in 2016 with Quartz counters, double sinks, new soaker tub., ceramic tile & new fixtures. Main floor & upstairs with new carpet in 2015. New roof in 2014. New water heater in 2016. Large deck with patio below. Great yard with privacy fence.
Last Agent to Sell the Property
Nebraska Realty Brokerage Phone: 402-706-5381 License #0930419 Listed on: 07/17/2017

Home Details
Home Type
- Single Family
Est. Annual Taxes
- $4,184
Year Built
- Built in 1988
Lot Details
- Lot Dimensions are 71 x 130
- Privacy Fence
- Wood Fence
- Level Lot
- Sprinkler System
Parking
- 2 Car Attached Garage
Home Design
- Composition Roof
- Hardboard
Interior Spaces
- 3-Story Property
- Wet Bar
- Ceiling height of 9 feet or more
- Ceiling Fan
- Window Treatments
- Bay Window
- Family Room with Fireplace
- Dining Area
Kitchen
- Oven
- Microwave
- Dishwasher
- Disposal
Flooring
- Wall to Wall Carpet
- Ceramic Tile
Bedrooms and Bathrooms
- 4 Bedrooms
- Walk-In Closet
- Dual Sinks
- Whirlpool Bathtub
- Shower Only
Laundry
- Dryer
- Washer
Basement
- Walk-Out Basement
- Basement Windows
Outdoor Features
- Spa
- Deck
- Porch
Schools
- J Sterling Morton Elementary School
- Millard North Middle School
- Millard North High School
Utilities
- Forced Air Heating and Cooling System
- Heating System Uses Gas
- Cable TV Available
Community Details
- No Home Owners Association
- Pacific Heights Subdivision
Listing and Financial Details
- Assessor Parcel Number 3424325219
Ownership History
Purchase Details
Home Financials for this Owner
Home Financials are based on the most recent Mortgage that was taken out on this home.Purchase Details
Home Financials for this Owner
Home Financials are based on the most recent Mortgage that was taken out on this home.Purchase Details
Home Financials for this Owner
Home Financials are based on the most recent Mortgage that was taken out on this home.Similar Homes in the area
Home Values in the Area
Average Home Value in this Area
Purchase History
| Date | Buyer | Sale Price | Title Company |
|---|---|---|---|
| Joekel William R | $2,550,000 | Green Title & Escrow | |
| Sparks Sean D | $182,000 | Brokers Title & Escrow Svcs | |
| Jacobs Robert A | $173,000 | -- |
Mortgage History
| Date | Status | Borrower | Loan Amount |
|---|---|---|---|
| Open | Joekel William | $75,000 | |
| Open | Joekel William R | $233,500 | |
| Closed | Joekel William R | $242,155 | |
| Previous Owner | Sparks Sean D | $173,402 | |
| Previous Owner | Sparks Sean D | $174,629 | |
| Previous Owner | Jacobs Robert A | $175,950 | |
| Previous Owner | Ancona Mark Louis | $99,950 |
Property History
| Date | Event | Price | Change | Sq Ft Price |
|---|---|---|---|---|
| 09/01/2017 09/01/17 | Sold | $254,900 | 0.0% | $88 / Sq Ft |
| 07/19/2017 07/19/17 | Pending | -- | -- | -- |
| 07/16/2017 07/16/17 | For Sale | $254,900 | -- | $88 / Sq Ft |
Tax History Compared to Growth
Tax History
| Year | Tax Paid | Tax Assessment Tax Assessment Total Assessment is a certain percentage of the fair market value that is determined by local assessors to be the total taxable value of land and additions on the property. | Land | Improvement |
|---|---|---|---|---|
| 2023 | $6,442 | $323,600 | $33,600 | $290,000 |
| 2022 | $6,313 | $298,700 | $33,600 | $265,100 |
| 2021 | $5,500 | $261,600 | $33,600 | $228,000 |
| 2020 | $5,546 | $261,600 | $33,600 | $228,000 |
| 2019 | $4,968 | $233,600 | $33,600 | $200,000 |
| 2018 | $4,127 | $191,400 | $33,600 | $157,800 |
| 2017 | $4,062 | $191,400 | $33,600 | $157,800 |
| 2016 | $4,183 | $196,900 | $12,100 | $184,800 |
| 2015 | $3,990 | $184,000 | $11,300 | $172,700 |
| 2014 | $3,990 | $184,000 | $11,300 | $172,700 |
Agents Affiliated with this Home
-
Mark Taylor

Seller's Agent in 2017
Mark Taylor
Nebraska Realty
(402) 706-5381
251 Total Sales
-
Laura Doocy

Buyer's Agent in 2017
Laura Doocy
Better Homes and Gardens R.E.
(402) 320-2450
143 Total Sales
Map
Source: Great Plains Regional MLS
MLS Number: 21713050
APN: 3424-3252-19
- 16734 Pierce Cir
- 16917 Pierce St
- 16405 Marcy St
- 1308 S 172nd St
- 17238 Woolworth Ave
- 17207 Hickory Plaza
- 2217 S 166th St
- 1305 S 174th St
- 2105 S 165th St
- 909 S 159th Ave
- 2304 S 165th Ave
- 311 S 169th Cir
- 215 S 163rd St
- 416 S 159th St
- 2223 S 161st Cir
- 16024 Martha Cir
- 15911 Lamp Cir
- 15818 Howard St
- 15708 Leavenworth St
- 15692 Leavenworth St
- 1230 S 167th St
- 1236 S 167th St
- 1224 S 167th St
- 16725 Pierce Cir
- 16735 Pierce Cir
- 1216 S 167th St
- 1242 S 167th St
- 16715 Pierce Cir
- 16745 Pierce Cir
- 16749 Pierce Cir
- 1235 S 167th St
- 1229 S 167th St
- 1206 S 167th St
- 1223 S 167th St
- 16710 Poppleton Ave
- 1217 S 167th St
- 16630 Poppleton Ave
- 16753 Pierce Cir
- 16716 Poppleton Ave
- 1211 S 167th St
