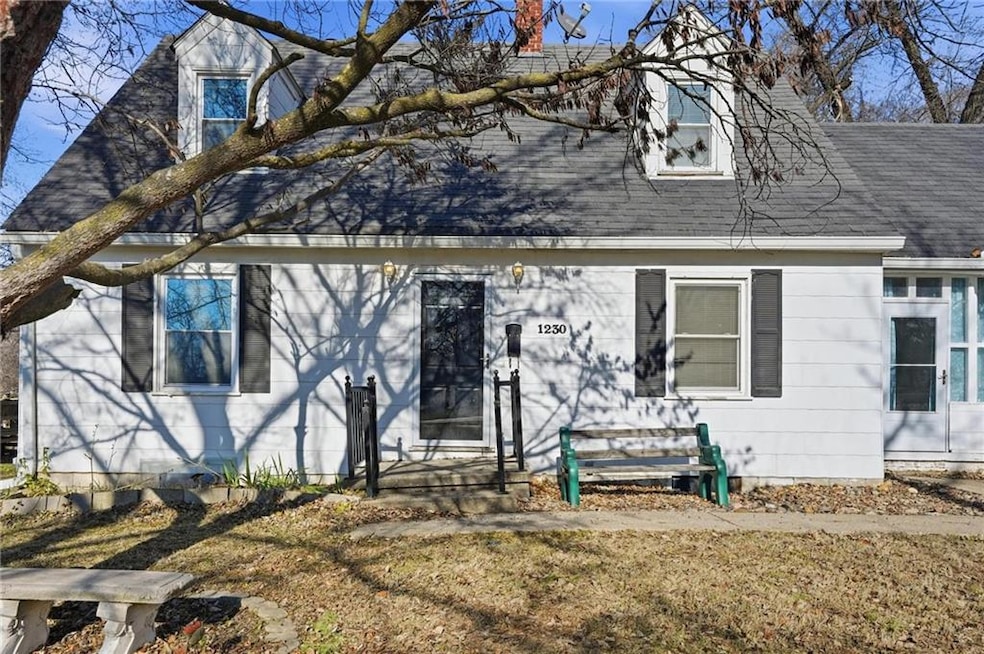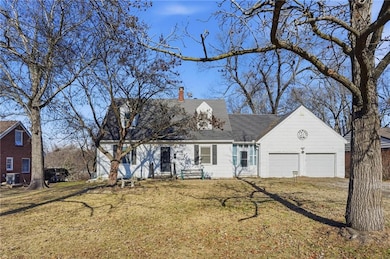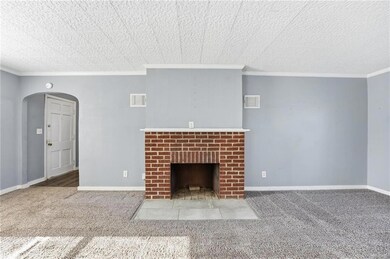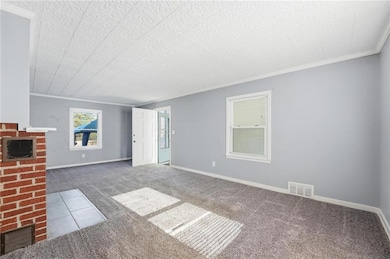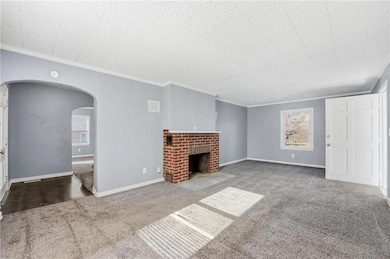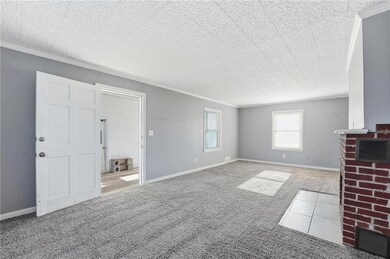1230 W 31st St Independence, MO 64055
Three Trails NeighborhoodEstimated payment $1,264/month
Highlights
- 34,848 Sq Ft lot
- Cape Cod Architecture
- Wood Burning Stove
- Lake Privileges
- Deck
- Main Floor Bedroom
About This Home
Set on a beautiful, mature lot in a highly desirable neighborhood, this home offers space, character, and tons of potential for its next owners. The 3+ bedroom layout provides flexibility—use the main-level family room as a home office, additional bedroom or playroom. A half bath is conveniently located on the main floor, with a full bath upstairs.
The main living area features a brick wood-burning fireplace and windows overlooking the expansive 3⁄4-acre yard. The kitchen includes granite counters, a pantry, and an eat-in area with a bay window. An attached 2-car garage connects through a breezeway for added convenience.
This home has been well-loved over the years and is ready for its next chapter. Buyers will appreciate the chance to bring their vision and make it their own. Deck and patio offer great outdoor entertaining potential.
Home Details
Home Type
- Single Family
Est. Annual Taxes
- $2,542
Year Built
- Built in 1952
Lot Details
- 0.8 Acre Lot
- Partially Fenced Property
- Aluminum or Metal Fence
- Level Lot
Parking
- 2 Car Attached Garage
- Inside Entrance
- Front Facing Garage
Home Design
- Cape Cod Architecture
- Frame Construction
- Composition Roof
Interior Spaces
- 1,843 Sq Ft Home
- 1.5-Story Property
- Wood Burning Stove
- Wood Burning Fireplace
- Great Room with Fireplace
- Family Room Downstairs
- Formal Dining Room
- Carpet
- Partial Basement
- Fire and Smoke Detector
- Laundry on lower level
Kitchen
- Eat-In Kitchen
- Free-Standing Electric Oven
- Dishwasher
- Stainless Steel Appliances
- Granite Countertops
- Laminate Countertops
- Disposal
Bedrooms and Bathrooms
- 3 Bedrooms
- Main Floor Bedroom
Outdoor Features
- Lake Privileges
- Deck
- Enclosed Patio or Porch
Location
- City Lot
Schools
- Santa Fe Elementary School
- Truman High School
Utilities
- Central Air
- Heat Exchanger
- Heating System Uses Natural Gas
Community Details
- No Home Owners Association
- Beverly Hills Subdivision
Listing and Financial Details
- Assessor Parcel Number 26-910-07-24-00-0-00-000
- $0 special tax assessment
Map
Home Values in the Area
Average Home Value in this Area
Tax History
| Year | Tax Paid | Tax Assessment Tax Assessment Total Assessment is a certain percentage of the fair market value that is determined by local assessors to be the total taxable value of land and additions on the property. | Land | Improvement |
|---|---|---|---|---|
| 2025 | $2,543 | $41,694 | $5,383 | $36,311 |
| 2024 | $2,485 | $36,704 | $6,200 | $30,504 |
| 2023 | $2,485 | $36,704 | $2,770 | $33,934 |
| 2022 | $2,498 | $33,820 | $4,712 | $29,108 |
| 2021 | $2,497 | $33,820 | $4,712 | $29,108 |
| 2020 | $2,248 | $29,579 | $4,712 | $24,867 |
| 2019 | $2,212 | $29,579 | $4,712 | $24,867 |
| 2018 | $1,480 | $18,902 | $3,943 | $14,959 |
| 2017 | $1,480 | $18,902 | $3,943 | $14,959 |
| 2016 | $1,356 | $17,143 | $3,914 | $13,229 |
| 2014 | $1,288 | $16,644 | $3,800 | $12,844 |
Property History
| Date | Event | Price | List to Sale | Price per Sq Ft | Prior Sale |
|---|---|---|---|---|---|
| 12/12/2025 12/12/25 | For Sale | $200,000 | +48.1% | $109 / Sq Ft | |
| 12/27/2018 12/27/18 | Sold | -- | -- | -- | View Prior Sale |
| 11/28/2018 11/28/18 | Pending | -- | -- | -- | |
| 09/07/2018 09/07/18 | For Sale | $135,000 | +152.3% | $73 / Sq Ft | |
| 02/16/2018 02/16/18 | Sold | -- | -- | -- | View Prior Sale |
| 01/23/2018 01/23/18 | Pending | -- | -- | -- | |
| 01/14/2018 01/14/18 | For Sale | $53,500 | -- | -- |
Purchase History
| Date | Type | Sale Price | Title Company |
|---|---|---|---|
| Warranty Deed | -- | None Available | |
| Special Warranty Deed | -- | Chicago Title Co Llc | |
| Trustee Deed | $104,550 | None Available | |
| Warranty Deed | -- | None Available |
Mortgage History
| Date | Status | Loan Amount | Loan Type |
|---|---|---|---|
| Open | $130,465 | New Conventional | |
| Previous Owner | $84,996 | New Conventional |
Source: Heartland MLS
MLS Number: 2589131
APN: 26-910-07-24-00-0-00-000
- 1201 W 31st St
- 818 W 30th St
- 3210 S Crysler Ave
- 1319 W 29th St S
- 2718 Windsor Ave
- 2805 S Fuller Ave
- 2713 Windsor Ave
- 1403 W 27th Terrace S
- 12108 Markham Rd
- 2925 S Norwood Ave
- 12905 E 33rd St S
- 1222 W 26th St S
- 3037 S Scott Ave
- 1220 W 26th St S
- 2905 E Sheley Rd
- 1101 W 25th Terrace S
- 3500 S Delaware Ave
- 3400 S Scott Ave
- 1201 W 25th St S
- 1214 W 25th St S
- 1603 W 24th Terrace S
- 3302 S Sterling Ave
- 11330 E 24th St S
- 1020 S Pleasant St Unit B
- 14001 E 35th St S Unit 31
- 11222 E 20th St S
- 4201 S Delaware Ave
- 14627 E 36th St S
- 4018 Harvard Ln
- 12407 E 43rd St S
- 4005 Hedges Ave
- 3927 Willow Ave
- 14605 E 37th St S
- 9932 E 36th St S
- 9932 E 36th St S
- 9932 E 36th St S
- 9932 E 36th St S
- 9932 E 36th St S
- 1409-1415 W Maple Ave
- 10500 E 42nd St
