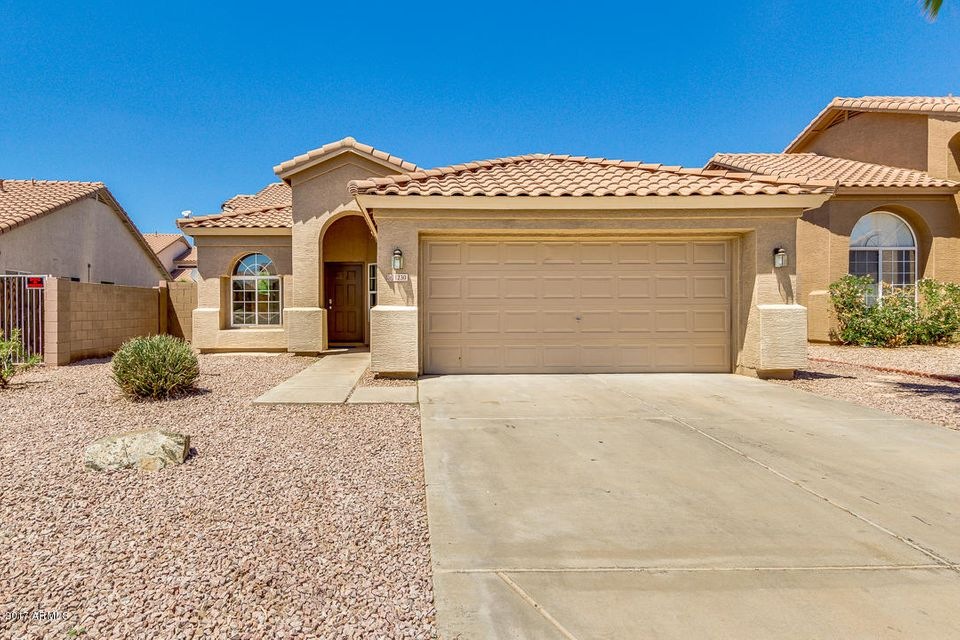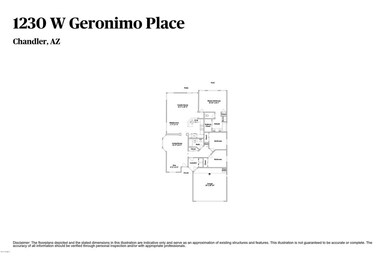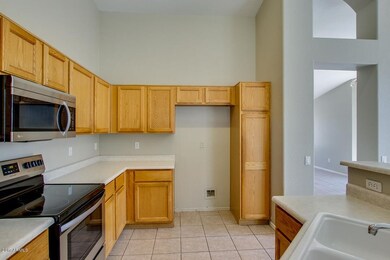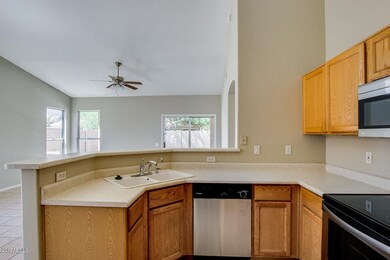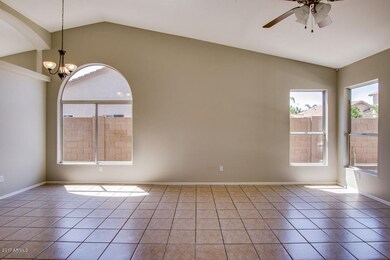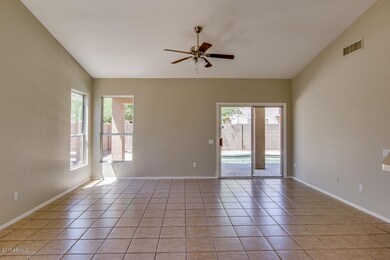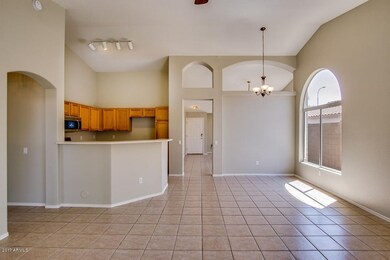
1230 W Geronimo Place Chandler, AZ 85224
Central Ridge NeighborhoodHighlights
- Private Pool
- Vaulted Ceiling
- 2 Car Direct Access Garage
- Andersen Junior High School Rated A-
- Covered patio or porch
- Eat-In Kitchen
About This Home
As of June 2021This home has been upgraded with new carpet in the bedrooms, fresh interior paint, and new stainless steel kitchen appliances! Upon entry, the interior impresses with vaulted ceilings, and arched doorways and windows. Pass through the living room/formal dining area to the eat-in kitchen with a breakfast bar, which opens to the family room with sliding glass doors leading to the covered patio and pool in the backyard. Relax in the Master suite, boasting dual vanities, separate garden tub/shower, and walk-in closet. Conveniently located one mile from Maggio Ranch Park and San Marcos Park, and three miles from the Chandler Fashion Center and a Target. Also near AZ-202 access. Home comes with a 30-day satisfaction guarantee and one-year premium warranty. Terms and conditions apply.
Last Agent to Sell the Property
Jacqueline Moore
Opendoor Brokerage, LLC License #SA662341000
Home Details
Home Type
- Single Family
Est. Annual Taxes
- $2,054
Year Built
- Built in 1996
Lot Details
- 5,484 Sq Ft Lot
- Desert faces the front and back of the property
- Block Wall Fence
HOA Fees
- $50 Monthly HOA Fees
Parking
- 2 Car Direct Access Garage
- Garage Door Opener
Home Design
- Wood Frame Construction
- Tile Roof
- Stucco
Interior Spaces
- 1,542 Sq Ft Home
- 1-Story Property
- Vaulted Ceiling
- Security System Owned
Kitchen
- Eat-In Kitchen
- Breakfast Bar
- Built-In Microwave
Flooring
- Carpet
- Tile
Bedrooms and Bathrooms
- 3 Bedrooms
- Primary Bathroom is a Full Bathroom
- 2 Bathrooms
- Dual Vanity Sinks in Primary Bathroom
- Bathtub With Separate Shower Stall
Outdoor Features
- Private Pool
- Covered patio or porch
Schools
- Dr Howard K Conley Elementary School
- John M Andersen Elementary Middle School
- Hamilton High School
Utilities
- Refrigerated Cooling System
- Heating System Uses Natural Gas
Community Details
- Association fees include ground maintenance
- Cpmc Association, Phone Number (602) 437-4777
- Built by RICHMOND AMERICAN HOMES
- Blakeman Ranch Unit 1 Subdivision
Listing and Financial Details
- Tax Lot 108
- Assessor Parcel Number 303-75-108
Ownership History
Purchase Details
Purchase Details
Home Financials for this Owner
Home Financials are based on the most recent Mortgage that was taken out on this home.Purchase Details
Home Financials for this Owner
Home Financials are based on the most recent Mortgage that was taken out on this home.Purchase Details
Home Financials for this Owner
Home Financials are based on the most recent Mortgage that was taken out on this home.Purchase Details
Home Financials for this Owner
Home Financials are based on the most recent Mortgage that was taken out on this home.Purchase Details
Purchase Details
Purchase Details
Purchase Details
Home Financials for this Owner
Home Financials are based on the most recent Mortgage that was taken out on this home.Map
Similar Homes in Chandler, AZ
Home Values in the Area
Average Home Value in this Area
Purchase History
| Date | Type | Sale Price | Title Company |
|---|---|---|---|
| Deed | -- | -- | |
| Warranty Deed | -- | Premier Title Agency | |
| Warranty Deed | $460,000 | Premier Title Agency | |
| Warranty Deed | $271,000 | Fidelity National Title Agen | |
| Warranty Deed | $260,000 | Fidelity National Title Agen | |
| Quit Claim Deed | -- | None Available | |
| Interfamily Deed Transfer | -- | None Available | |
| Interfamily Deed Transfer | -- | None Available | |
| Joint Tenancy Deed | $123,234 | Old Republic Title Agency |
Mortgage History
| Date | Status | Loan Amount | Loan Type |
|---|---|---|---|
| Previous Owner | $345,000 | New Conventional | |
| Previous Owner | $243,900 | New Conventional | |
| Previous Owner | $150,000,000 | Construction | |
| Previous Owner | $202,950 | New Conventional | |
| Previous Owner | $70,000 | Stand Alone Second | |
| Previous Owner | $216,000 | Fannie Mae Freddie Mac | |
| Previous Owner | $129,300 | Unknown | |
| Previous Owner | $20,000 | Stand Alone Second | |
| Previous Owner | $117,050 | New Conventional |
Property History
| Date | Event | Price | Change | Sq Ft Price |
|---|---|---|---|---|
| 07/01/2021 07/01/21 | Rented | $2,650 | 0.0% | -- |
| 06/22/2021 06/22/21 | Under Contract | -- | -- | -- |
| 06/17/2021 06/17/21 | For Rent | $2,650 | 0.0% | -- |
| 06/16/2021 06/16/21 | Sold | $460,000 | +15.3% | $298 / Sq Ft |
| 05/14/2021 05/14/21 | For Sale | $399,000 | +47.2% | $259 / Sq Ft |
| 10/20/2017 10/20/17 | Sold | $271,000 | -1.8% | $176 / Sq Ft |
| 09/21/2017 09/21/17 | For Sale | $276,000 | 0.0% | $179 / Sq Ft |
| 09/21/2017 09/21/17 | Price Changed | $276,000 | 0.0% | $179 / Sq Ft |
| 09/19/2017 09/19/17 | Pending | -- | -- | -- |
| 09/14/2017 09/14/17 | Price Changed | $276,000 | -0.4% | $179 / Sq Ft |
| 08/10/2017 08/10/17 | For Sale | $277,000 | 0.0% | $180 / Sq Ft |
| 04/01/2013 04/01/13 | Rented | $1,295 | 0.0% | -- |
| 03/21/2013 03/21/13 | Under Contract | -- | -- | -- |
| 03/08/2013 03/08/13 | For Rent | $1,295 | -- | -- |
Tax History
| Year | Tax Paid | Tax Assessment Tax Assessment Total Assessment is a certain percentage of the fair market value that is determined by local assessors to be the total taxable value of land and additions on the property. | Land | Improvement |
|---|---|---|---|---|
| 2025 | $1,918 | $23,483 | -- | -- |
| 2024 | $2,119 | $22,365 | -- | -- |
| 2023 | $2,119 | $37,360 | $7,470 | $29,890 |
| 2022 | $2,052 | $27,030 | $5,400 | $21,630 |
| 2021 | $2,110 | $25,220 | $5,040 | $20,180 |
| 2020 | $1,779 | $23,360 | $4,670 | $18,690 |
| 2019 | $1,711 | $22,300 | $4,460 | $17,840 |
| 2018 | $1,657 | $20,780 | $4,150 | $16,630 |
| 2017 | $1,848 | $19,510 | $3,900 | $15,610 |
| 2016 | $2,054 | $18,360 | $3,670 | $14,690 |
| 2015 | $1,441 | $16,660 | $3,330 | $13,330 |
Source: Arizona Regional Multiple Listing Service (ARMLS)
MLS Number: 5644660
APN: 303-75-108
- 1282 W Kesler Ln
- 1392 W Kesler Ln
- 1254 W Browning Way
- 972 S Gardner Dr
- 1432 W Hopi Dr
- 515 S Apache Dr
- 351 S Apache Dr
- 530 S Emerson St
- 902 W Saragosa St Unit D23
- 866 W Geronimo St
- 1360 W Folley St
- 1211 W Hawken Way
- 1231 W Hawken Way
- 842 W Saragosa St
- 1031 W Longhorn Dr
- 231 S Comanche Dr
- 834 W Whitten St
- 1770 W Derringer Way
- 1014 W Mulberry Dr
- 850 W Folley St
