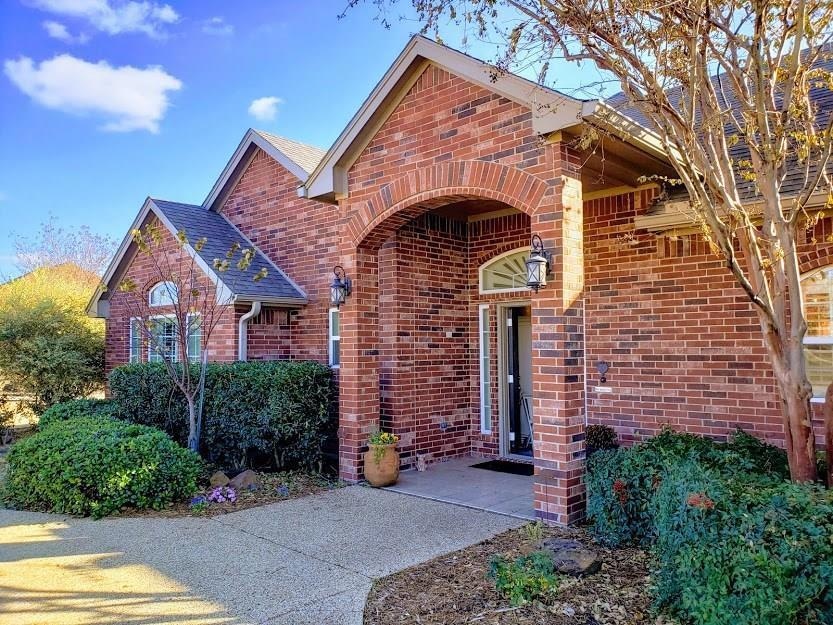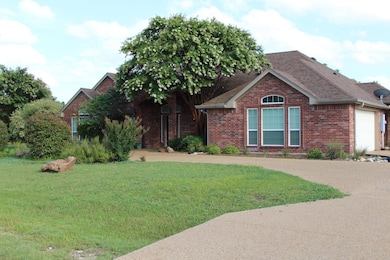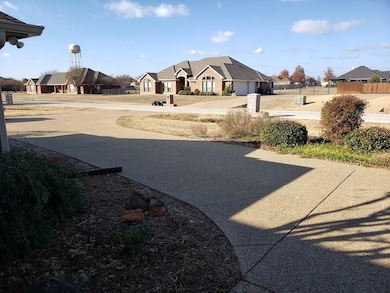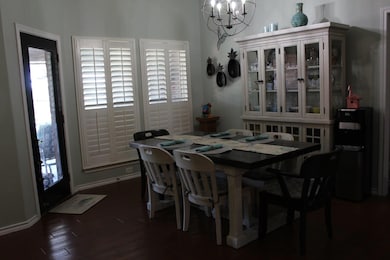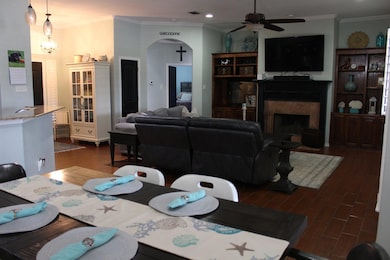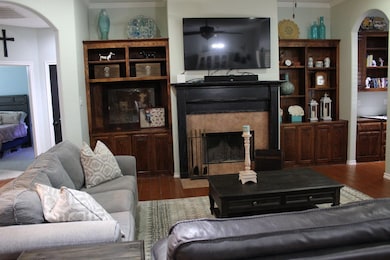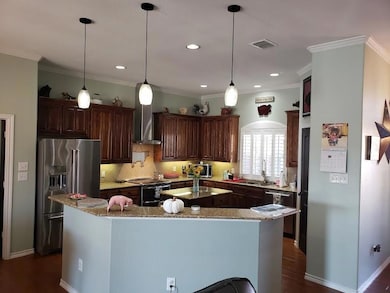
1230 Woodbridge Ct Willow Park, TX 76087
Estimated payment $3,569/month
Highlights
- In Ground Pool
- High Ceiling
- Private Yard
- McCall Elementary School Rated A
- Granite Countertops
- No HOA
About This Home
Beautiful oasis in Willow Park! Acclaimed Aledo Schools. Sprawling one-story on 3/4 acre lot, inground pool w/ PebbleTec finish. Rare circular driveway, grand entrance. Guest suite w/ separate entry/private bath. Soak tub in master tub with separate shower. Hardwood look tile flooring. Open concept kitchen/living/dining with granite countertops, island & bar. Wood burning fireplace with built-in bookshelves and desk in the living. Stainless appliances, vented range hood, huge pantry! Plantation Shutters throughout, Automatic lights in closets and pantry. Pre-wired for smart home (sound, security, lighting). Individual waterlines with individual shut-off valves, zoned lawn sprinklers. EES Features noted in attachment. Gorgeous yard with gazebo, inground pool, wood and wrought iron fencing. Covered patio with 2 fans, hot tub is negotiable. Agent is related to owner by marriage.
Listing Agent
Texas Hill Country Real Estate Brokerage Phone: (512) 619-7260 License #0478152 Listed on: 07/13/2025
Home Details
Home Type
- Single Family
Est. Annual Taxes
- $8,081
Year Built
- Built in 2008
Lot Details
- 0.73 Acre Lot
- Northwest Facing Home
- Wood Fence
- Interior Lot
- Level Lot
- Sprinkler System
- Private Yard
Parking
- 2 Car Attached Garage
- Side Facing Garage
- Garage Door Opener
Home Design
- Brick Exterior Construction
- Slab Foundation
- Frame Construction
- Composition Roof
- Masonry Siding
Interior Spaces
- 2,306 Sq Ft Home
- 1-Story Property
- Wired For Sound
- Bookcases
- Woodwork
- Crown Molding
- Coffered Ceiling
- High Ceiling
- Ceiling Fan
- Recessed Lighting
- Wood Burning Fireplace
- Plantation Shutters
- Entrance Foyer
- Living Room with Fireplace
- Security System Owned
Kitchen
- Open to Family Room
- Breakfast Bar
- Double Oven
- Free-Standing Range
- Dishwasher
- Stainless Steel Appliances
- ENERGY STAR Qualified Appliances
- Kitchen Island
- Granite Countertops
- Disposal
Flooring
- Carpet
- Tile
Bedrooms and Bathrooms
- 3 Main Level Bedrooms
- Walk-In Closet
- In-Law or Guest Suite
- 3 Full Bathrooms
- Double Vanity
- Garden Bath
- Separate Shower
Accessible Home Design
- No Interior Steps
Outdoor Features
- In Ground Pool
- Covered patio or porch
- Gazebo
Schools
- Outside School District Elementary And Middle School
- Outside School District High School
Utilities
- Central Heating and Cooling System
- Vented Exhaust Fan
- Underground Utilities
Community Details
- No Home Owners Association
- Ridge Haven Estates Subdivision
Listing and Financial Details
- Assessor Parcel Number R000079111
- Tax Block 6
Map
Home Values in the Area
Average Home Value in this Area
Tax History
| Year | Tax Paid | Tax Assessment Tax Assessment Total Assessment is a certain percentage of the fair market value that is determined by local assessors to be the total taxable value of land and additions on the property. | Land | Improvement |
|---|---|---|---|---|
| 2023 | $8,081 | $378,180 | $0 | $0 |
| 2022 | $8,410 | $343,800 | $60,000 | $283,800 |
| 2021 | $8,921 | $343,800 | $60,000 | $283,800 |
| 2020 | $8,120 | $310,980 | $45,000 | $265,980 |
| 2019 | $8,118 | $310,980 | $45,000 | $265,980 |
| 2018 | $7,397 | $268,690 | $45,000 | $223,690 |
| 2017 | $7,476 | $268,690 | $45,000 | $223,690 |
| 2016 | $7,235 | $260,050 | $40,000 | $220,050 |
| 2015 | $6,559 | $260,050 | $40,000 | $220,050 |
| 2014 | $5,282 | $227,300 | $35,000 | $192,300 |
Property History
| Date | Event | Price | Change | Sq Ft Price |
|---|---|---|---|---|
| 07/13/2025 07/13/25 | For Sale | $522,900 | -- | $227 / Sq Ft |
Purchase History
| Date | Type | Sale Price | Title Company |
|---|---|---|---|
| Vendors Lien | -- | Capital Title | |
| Deed | -- | -- | |
| Vendors Lien | -- | Landamerica American Title C | |
| Deed | -- | -- | |
| Vendors Lien | -- | Laatc | |
| Deed | -- | -- |
Mortgage History
| Date | Status | Loan Amount | Loan Type |
|---|---|---|---|
| Open | $207,648 | New Conventional | |
| Closed | $220,000 | Purchase Money Mortgage | |
| Previous Owner | $227,411 | New Conventional | |
| Previous Owner | $179,000 | Purchase Money Mortgage | |
| Previous Owner | $179,142 | Purchase Money Mortgage |
Similar Homes in the area
Source: Unlock MLS (Austin Board of REALTORS®)
MLS Number: 8801220
APN: R000079111
- 1233 Fox Hunt Trail
- 309 Valley Ct
- 924 Trinity Ct
- 239 Spoke Trail
- 136 Kentucky Dr
- 2000 Ranch House Rd
- 160 Melbourne Dr
- 713 Squaw Creek Rd
- 302 Fairway Ct
- 900 Squaw Creek Rd
- 712 Squaw Creek Rd
- TBD Ih 20 Svc Rd N
- 225 Belmont Dr
- 319 Fairway Dr
- 3308 Royal View St
- 3300 Sherwood St
- 201 Belmont Dr
- 223 E Furlong
- 388 Deer Ridge Dr
- 329 Deer Ridge Dr
- 204 Appaloosa St
- 247 Spoke Trail
- 139 Overland Trail
- 704 Kings Gate Rd
- 426 Willow Crossing E
- 240 Spyglass Dr
- 248 Spyglass Dr
- 451 Meadow Place
- 180 Crown Pointe Blvd
- 15108 Gladstone Dr
- 15024 Teasley Ave
- 15016 Fleet Hill Rd
- 224 Gill Point Ln
- 149 Mary Lou Dr
- 124 Gill Point Ln
- 14820 Complacent Way
- 14840 Nightmist Rd
- 263 Observation Dr W
- 238 Observation Dr W
- 124 Observation Dr W
