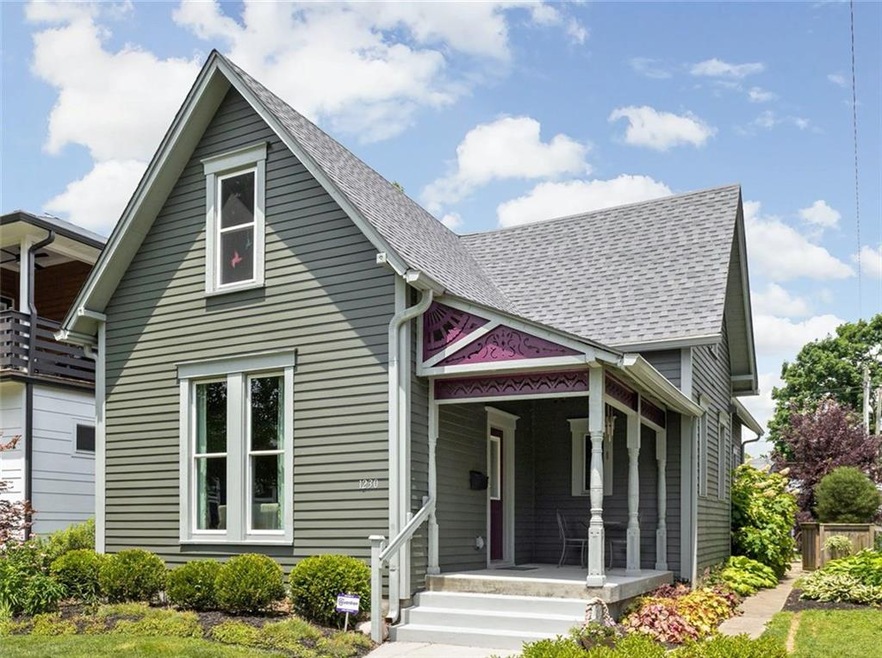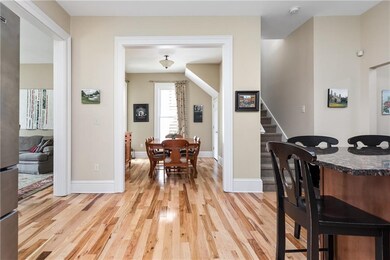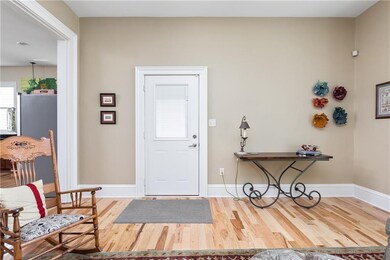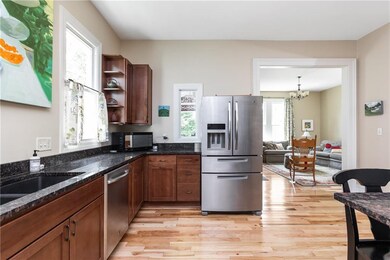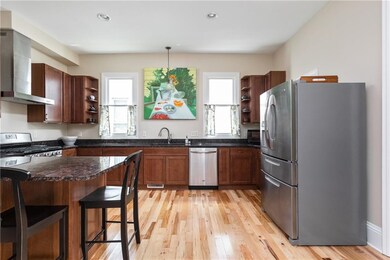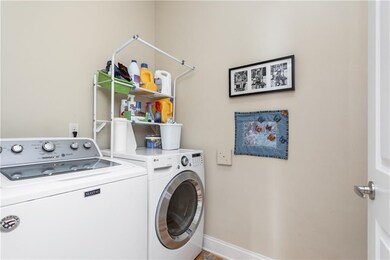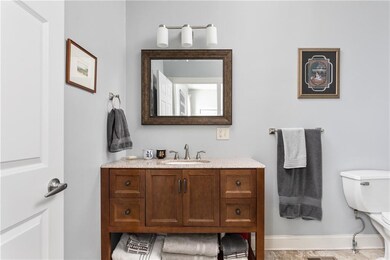
1230 Woodlawn Ave Indianapolis, IN 46203
Fountain Square NeighborhoodEstimated Value: $444,000 - $582,000
Highlights
- Traditional Architecture
- Formal Dining Room
- Forced Air Heating and Cooling System
- Wood Flooring
- 2 Car Detached Garage
About This Home
As of November 2020To-the-studs renovated, custom home in the heart of Fountain Square! 2015 improvements include foam insulation, 3/4" tongue & groove oak hardwoods on main level, reverse osmosis water system, separate HE HVAC systems for each floor, all new windows, new garage, new electrical, new plumbing, new drywall, completely new kitchen & baths, and more! Huge 1st floor master suite with custom shower & spacious closet. 2nd bedroom on main level makes a great home office or nursery. Custom built kitchen cabinets, granite countertops, SS appliances & plenty of counter space. 2nd level features 2 bedrooms, common area, and full bath. Do not miss this backyard! Rear of the home features a large screened-in porch & beautiful lawn.
Home Details
Home Type
- Single Family
Est. Annual Taxes
- $4,886
Year Built
- Built in 1900
Lot Details
- 7,405 Sq Ft Lot
Parking
- 2 Car Detached Garage
Home Design
- Traditional Architecture
- Brick Foundation
- Cedar
Interior Spaces
- 1.5-Story Property
- Formal Dining Room
- Wood Flooring
- Basement
- Basement Cellar
- Fire and Smoke Detector
- Gas Oven
Bedrooms and Bathrooms
- 4 Bedrooms
Laundry
- Dryer
- Washer
Utilities
- Forced Air Heating and Cooling System
- Heating System Uses Gas
Community Details
- E T Fletchers Woodlawn Subdivision
Listing and Financial Details
- Assessor Parcel Number 491007209034000101
Ownership History
Purchase Details
Home Financials for this Owner
Home Financials are based on the most recent Mortgage that was taken out on this home.Purchase Details
Home Financials for this Owner
Home Financials are based on the most recent Mortgage that was taken out on this home.Similar Homes in Indianapolis, IN
Home Values in the Area
Average Home Value in this Area
Purchase History
| Date | Buyer | Sale Price | Title Company |
|---|---|---|---|
| Tsareff Laura | -- | None Available | |
| Rohl Kathryn Bethany | -- | None Available |
Mortgage History
| Date | Status | Borrower | Loan Amount |
|---|---|---|---|
| Open | Tsareff Laura | $324,000 | |
| Previous Owner | Boring Gary L | $280,500 | |
| Previous Owner | Boring Gary | $25,000 | |
| Previous Owner | Rohl Kathryn Bethany | $77,400 | |
| Previous Owner | Rohl Kathryn Bethany | $55,200 |
Property History
| Date | Event | Price | Change | Sq Ft Price |
|---|---|---|---|---|
| 11/30/2020 11/30/20 | Sold | $405,000 | -7.7% | $132 / Sq Ft |
| 10/01/2020 10/01/20 | Pending | -- | -- | -- |
| 09/10/2020 09/10/20 | Price Changed | $439,000 | -2.2% | $143 / Sq Ft |
| 07/27/2020 07/27/20 | For Sale | $449,000 | +398.9% | $146 / Sq Ft |
| 12/13/2013 12/13/13 | Sold | $90,000 | -21.7% | $29 / Sq Ft |
| 11/27/2013 11/27/13 | Pending | -- | -- | -- |
| 10/18/2013 10/18/13 | Price Changed | $115,000 | -8.0% | $38 / Sq Ft |
| 08/30/2013 08/30/13 | For Sale | $125,000 | -- | $41 / Sq Ft |
Tax History Compared to Growth
Tax History
| Year | Tax Paid | Tax Assessment Tax Assessment Total Assessment is a certain percentage of the fair market value that is determined by local assessors to be the total taxable value of land and additions on the property. | Land | Improvement |
|---|---|---|---|---|
| 2024 | $5,133 | $415,500 | $37,800 | $377,700 |
| 2023 | $5,133 | $419,700 | $37,800 | $381,900 |
| 2022 | $5,032 | $404,500 | $37,800 | $366,700 |
| 2021 | $4,490 | $374,100 | $37,800 | $336,300 |
| 2020 | $2,782 | $238,500 | $37,800 | $200,700 |
| 2019 | $4,790 | $202,900 | $6,300 | $196,600 |
| 2018 | $4,542 | $186,700 | $6,300 | $180,400 |
| 2017 | $3,876 | $178,200 | $6,300 | $171,900 |
| 2016 | $1,991 | $166,500 | $6,300 | $160,200 |
| 2014 | $1,747 | $80,800 | $6,300 | $74,500 |
| 2013 | $1,700 | $72,600 | $6,300 | $66,300 |
Agents Affiliated with this Home
-
Daniel Fisher

Seller's Agent in 2020
Daniel Fisher
@properties
(317) 426-9710
30 in this area
108 Total Sales
-
Non-BLC Member
N
Buyer's Agent in 2020
Non-BLC Member
MIBOR REALTOR® Association
(317) 956-1912
-
I
Buyer's Agent in 2020
IUO Non-BLC Member
Non-BLC Office
-
Tad Aschliman

Seller's Agent in 2013
Tad Aschliman
@properties
(317) 696-8823
4 in this area
30 Total Sales
-
K
Buyer's Agent in 2013
Kim Farinella
Map
Source: MIBOR Broker Listing Cooperative®
MLS Number: MBR21722418
APN: 49-10-07-209-034.000-101
- 1212 Woodlawn Ave
- 926 Olive St
- 1401 Woodlawn Ave
- 829 Olive St
- 1319 Prospect St
- 1133 Olive St
- 1426 Pleasant St
- 1125 Laurel St
- 828 Shelby St
- 1120 Lexington Ave
- 1156 Spruce St
- 1423 Hoyt Ave
- 1427 Hoyt Ave
- 1318 Hoyt Ave
- 975 Hosbrook St
- 1132 Evison St
- 1310 Olive St
- 917 Buchanan St
- 1314 Laurel St
- 1429 Fletcher Ave
- 1230 Woodlawn Ave
- 1302 Woodlawn Ave
- 1226 Woodlawn Ave
- 1222 Woodlawn Ave
- 1218 Woodlawn Ave
- 1314 Woodlawn Ave
- 1229 Pleasant St
- 1225 Pleasant St
- 1301 Pleasant St
- 1215 Woodlawn Ave
- 1221 Pleasant St
- 1305 Pleasant St
- 1309 Pleasant St
- 1217 Pleasant St
- 1229 Woodlawn Ave
- 1225 Woodlawn Ave
- 1301 Woodlawn Ave
- 1215 Pleasant St
- 1305 Woodlawn Ave
- 937 Olive St
