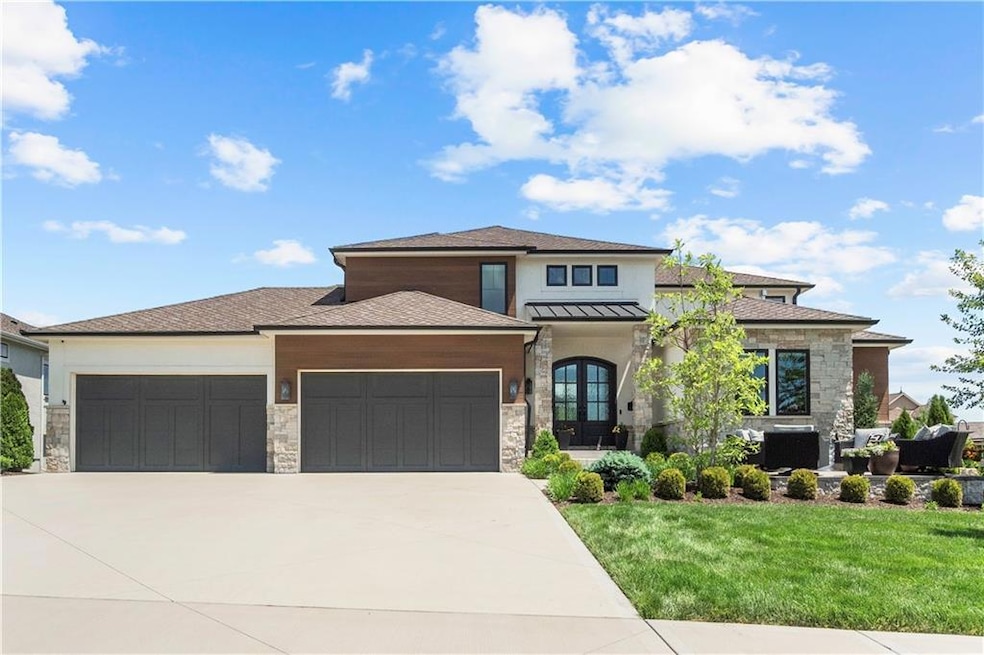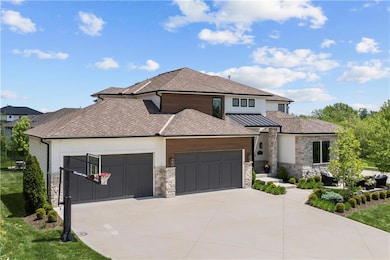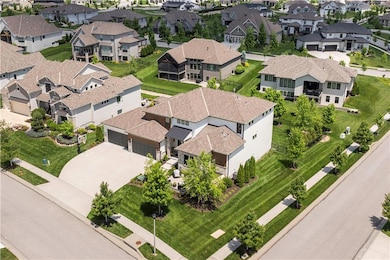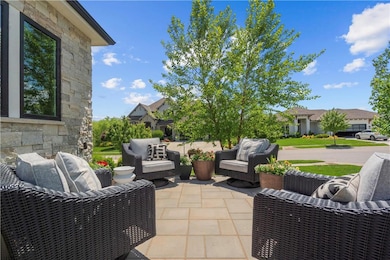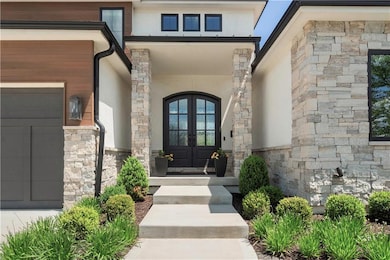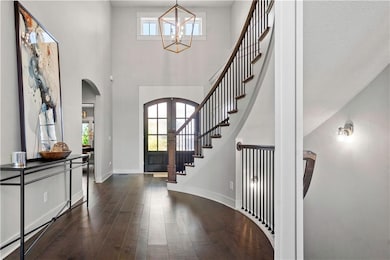
12302 W 169th Terrace Overland Park, KS 66221
South Overland Park NeighborhoodEstimated payment $8,996/month
Highlights
- Custom Closet System
- Clubhouse
- Great Room with Fireplace
- Wolf Springs Elementary School Rated A
- Contemporary Architecture
- Recreation Room
About This Home
Welcome to this distinguished 1.5-story Maplewood III residence by JFE Construction, nestled on a premium corner lot in a quiet cul-de-sac within the highly desirable Century Farms community. Designed with a refined balance of luxury and comfort, this meticulously crafted home offers timeless elegance, exceptional light, and premium designer finishes throughout. Step through the grand entrance into a soaring two-story great room, bathed in natural light from an impressive wall of windows. A curved staircase makes a dramatic architectural statement, while the stone fireplace provides a cozy focal point. The heart of the home is the open-concept chef’s kitchen—sleek in white and grey tones—featuring a large center island, generous dining area, and an exceptional coffee bar and pantry, ideal for effortless entertaining. The main-level primary suite is a private sanctuary, complete with a spa-inspired bath, expansive walk-in closet, and direct access to the conveniently located laundry room. A second main-level bedroom offers flexible use as a guest suite or private office, thoughtfully separated by a functional mudroom entry from the 4-car garage, finished with granite epoxy floors and a custom storage system. Upstairs, you'll find three spacious bedrooms and a vast loft, perfect as a playroom, media space, or secondary living area. The daylight lower level, with large windows, has tons of natural light making you feel like you are on the main level. Entertain guests at the beautifully designed wet bar featuring stone and quartz accents and cabinetry to display your favorite collection. This level offers multiple areas for media & play and also includes the 6th bedroom and 5th full bath! Outdoors, relax or entertain on the covered deck with its built-in fireplace and or enjoy your morning coffee or afternoon wine on the front terrace that greets you as you enter.
Home Details
Home Type
- Single Family
Est. Annual Taxes
- $14,331
Year Built
- Built in 2020
Lot Details
- 0.32 Acre Lot
- Lot Dimensions are 85 x 134
- Aluminum or Metal Fence
- Corner Lot
- Paved or Partially Paved Lot
- Level Lot
HOA Fees
- $106 Monthly HOA Fees
Parking
- 4 Car Attached Garage
- Front Facing Garage
Home Design
- Contemporary Architecture
- Frame Construction
- Composition Roof
- Stone Trim
Interior Spaces
- 1.5-Story Property
- Wet Bar
- Ceiling Fan
- Gas Fireplace
- Thermal Windows
- Mud Room
- Entryway
- Great Room with Fireplace
- 2 Fireplaces
- Family Room
- Combination Kitchen and Dining Room
- Home Office
- Recreation Room
- Loft
- Fire and Smoke Detector
Kitchen
- Breakfast Area or Nook
- Walk-In Pantry
- Built-In Oven
- Cooktop
- Dishwasher
- Stainless Steel Appliances
- Kitchen Island
- Disposal
Flooring
- Wood
- Carpet
Bedrooms and Bathrooms
- 6 Bedrooms
- Primary Bedroom on Main
- Custom Closet System
- Walk-In Closet
- 5 Full Bathrooms
- Bathtub With Separate Shower Stall
Laundry
- Laundry Room
- Laundry on main level
- Washer
Finished Basement
- Basement Fills Entire Space Under The House
- Bedroom in Basement
- Natural lighting in basement
Schools
- Aspen Grove Elementary School
- Blue Valley Southwest High School
Additional Features
- Playground
- Forced Air Zoned Heating and Cooling System
Listing and Financial Details
- Assessor Parcel Number NP09090000-0035
- $0 special tax assessment
Community Details
Overview
- Association fees include curbside recycling, trash
- Century Farms Association
- Century Farms Subdivision, Maplewood Iii Custom Floorplan
Amenities
- Clubhouse
- Community Center
Recreation
- Community Pool
- Trails
Map
Home Values in the Area
Average Home Value in this Area
Tax History
| Year | Tax Paid | Tax Assessment Tax Assessment Total Assessment is a certain percentage of the fair market value that is determined by local assessors to be the total taxable value of land and additions on the property. | Land | Improvement |
|---|---|---|---|---|
| 2024 | $14,331 | $138,000 | $22,903 | $115,097 |
| 2023 | $11,765 | $112,356 | $20,827 | $91,529 |
| 2022 | $11,978 | $112,298 | $20,827 | $91,471 |
| 2021 | $10,197 | $91,184 | $20,827 | $70,357 |
| 2020 | $2,451 | $21,732 | $21,732 | $0 |
| 2019 | $1,591 | $12,677 | $12,677 | $0 |
| 2018 | $864 | $0 | $0 | $0 |
Property History
| Date | Event | Price | Change | Sq Ft Price |
|---|---|---|---|---|
| 05/16/2025 05/16/25 | For Sale | $1,375,000 | +1.2% | $259 / Sq Ft |
| 10/03/2023 10/03/23 | Sold | -- | -- | -- |
| 09/19/2023 09/19/23 | Pending | -- | -- | -- |
| 07/11/2023 07/11/23 | Price Changed | $1,359,000 | -2.9% | $256 / Sq Ft |
| 06/13/2023 06/13/23 | Price Changed | $1,399,000 | -4.1% | $263 / Sq Ft |
| 06/02/2023 06/02/23 | For Sale | $1,459,000 | +57.7% | $275 / Sq Ft |
| 04/02/2021 04/02/21 | Sold | -- | -- | -- |
| 03/05/2021 03/05/21 | Pending | -- | -- | -- |
| 02/26/2021 02/26/21 | For Sale | $925,000 | 0.0% | $257 / Sq Ft |
| 02/25/2021 02/25/21 | Off Market | -- | -- | -- |
| 01/29/2021 01/29/21 | For Sale | $925,000 | +15.6% | $257 / Sq Ft |
| 11/03/2020 11/03/20 | Sold | -- | -- | -- |
| 10/07/2020 10/07/20 | Pending | -- | -- | -- |
| 09/08/2020 09/08/20 | Price Changed | $799,900 | -2.4% | $222 / Sq Ft |
| 06/03/2020 06/03/20 | Price Changed | $819,900 | -2.4% | $228 / Sq Ft |
| 02/08/2020 02/08/20 | For Sale | $839,900 | -- | $233 / Sq Ft |
Purchase History
| Date | Type | Sale Price | Title Company |
|---|---|---|---|
| Warranty Deed | -- | Continental Title Company | |
| Special Warranty Deed | -- | Security 1St Title Llc |
Mortgage History
| Date | Status | Loan Amount | Loan Type |
|---|---|---|---|
| Previous Owner | $730,000 | New Conventional | |
| Previous Owner | $787,024 | Commercial | |
| Previous Owner | $680,000 | Construction |
Similar Homes in Overland Park, KS
Source: Heartland MLS
MLS Number: 2544201
APN: NP09090000-0035
- 17008 Rosehill St
- 12604 W 170th St
- 12504 W 170th St
- 17105 S Oakmont St
- 12500 W 170th St
- 12313 W 169th St
- 12315 W 169th Terrace
- 12204 W 171st St
- 12205 W 171st St
- 12502 W 170th Terrace
- 17032 St
- 12303 W 167th Terrace
- 17000 Rosehill St
- 16805 Rosehill
- 17020 Earnshaw St
- 11705 W 170th St
- 17041 Earnshaw St
- 17304 Earnshaw St
- 16908 Rosehill St
- 17021 Lucille St
