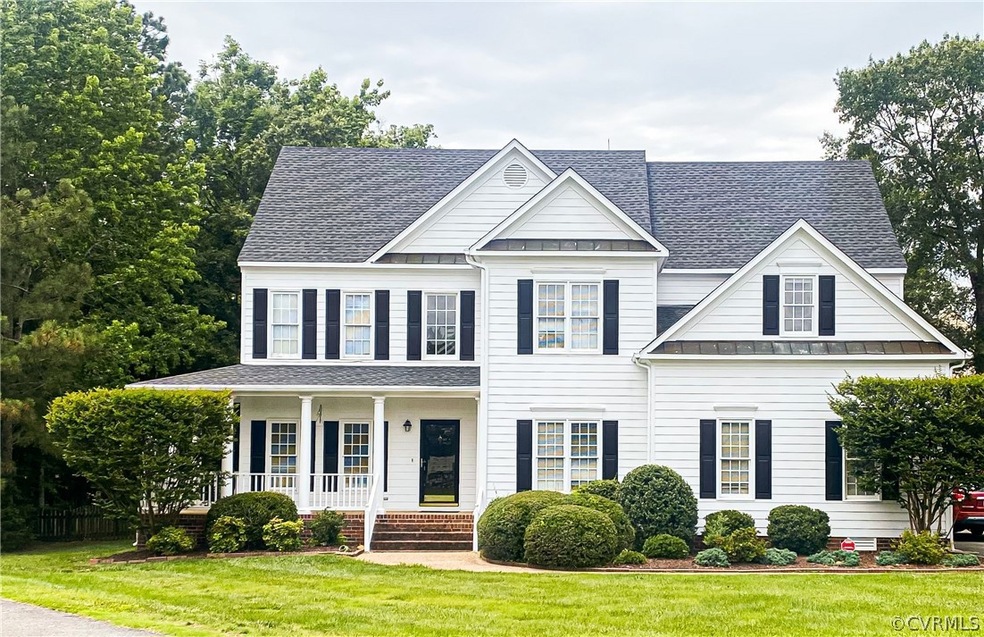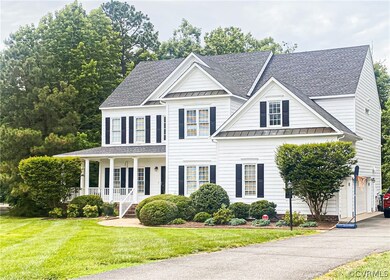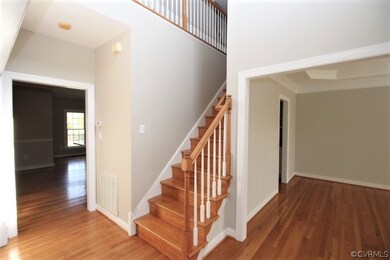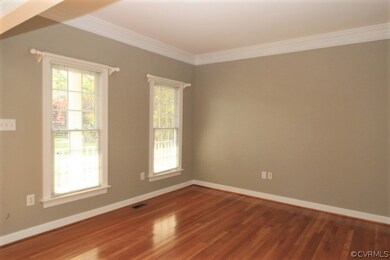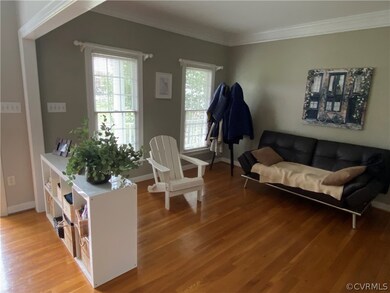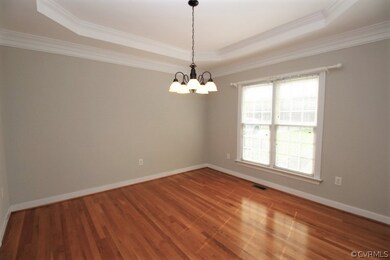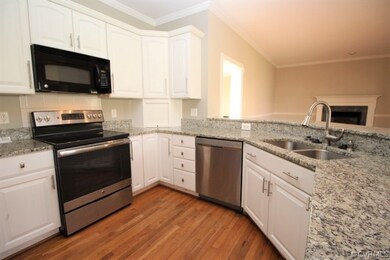
12304 Bradford Landing Way Glen Allen, VA 23059
Wyndham NeighborhoodHighlights
- Fitness Center
- Outdoor Pool
- Community Lake
- Shady Grove Elementary School Rated A-
- Colonial Architecture
- Clubhouse
About This Home
As of August 2022Striking Colonial in Wyndham w/ wrap around porch on a 1/2 acre cul-de-sac lot. Upgrades include granite tops, 3' 1/4'' wood floors on 2nd level, chair rail on 1st floor, ceramic tile in laundry/mudroom and 3rd floor bath, Rinnai gas water heater, smooth top range, stainless steel dishwasher, new door hardware, gutter helmet and more! This 6 bedroom home also offers a 2-story foyer, Formals w/ 3-member crown, 9' ceilings, kitchen with counter bar & decorative corbels, dry bar, butlers pantry, 3-car garage w/ utility sink & built-in/custom storage. Open plan on rear of home with Family Room (including gas FP w/raised marble hearth) and Morning Room both open to the Eat-in Kitchen. 2 Master Suites with private baths. 1 Master w/ 3 closets & jetted tub. All large rooms for your family with 3 levels of living space. Fenced in back yard with mulched areas for a playground. Walking distance to clubhouse, pool, lighted tennis courts, workout room, picnic area, etc. Architectural-grade roof installed in 2017 with LIFETIME transferable Limited warranty!
Last Agent to Sell the Property
Long & Foster REALTORS License #0225030280 Listed on: 06/20/2022

Home Details
Home Type
- Single Family
Est. Annual Taxes
- $4,695
Year Built
- Built in 2000
Lot Details
- 0.5 Acre Lot
- Picket Fence
- Back Yard Fenced
- Sprinkler System
- Zoning described as R3
HOA Fees
- $69 Monthly HOA Fees
Parking
- 3 Car Attached Garage
- Rear-Facing Garage
- Garage Door Opener
- Driveway
- Off-Street Parking
Home Design
- Colonial Architecture
- Transitional Architecture
- Frame Construction
- Composition Roof
- HardiePlank Type
Interior Spaces
- 3,616 Sq Ft Home
- 3-Story Property
- Cathedral Ceiling
- Ceiling Fan
- Gas Fireplace
- Thermal Windows
- Insulated Doors
- Crawl Space
Kitchen
- Eat-In Kitchen
- Butlers Pantry
- <<selfCleaningOvenToken>>
- Induction Cooktop
- <<microwave>>
- Ice Maker
- Dishwasher
- Granite Countertops
- Disposal
Flooring
- Wood
- Carpet
- Ceramic Tile
Bedrooms and Bathrooms
- 6 Bedrooms
- En-Suite Primary Bedroom
Laundry
- Dryer
- Washer
Home Security
- Storm Doors
- Fire and Smoke Detector
Outdoor Features
- Outdoor Pool
- Patio
- Exterior Lighting
- Wrap Around Porch
Schools
- Shady Grove Elementary School
- Short Pump Middle School
- Deep Run High School
Utilities
- Forced Air Zoned Heating and Cooling System
- Heating System Uses Natural Gas
- Heat Pump System
- Tankless Water Heater
- Gas Water Heater
- Cable TV Available
Listing and Financial Details
- Tax Lot 36
- Assessor Parcel Number 734-780-5032
Community Details
Overview
- Bradford At Wyndham Subdivision
- Community Lake
- Pond in Community
Amenities
- Common Area
- Clubhouse
Recreation
- Tennis Courts
- Community Playground
- Fitness Center
- Community Pool
- Park
- Trails
Ownership History
Purchase Details
Purchase Details
Home Financials for this Owner
Home Financials are based on the most recent Mortgage that was taken out on this home.Purchase Details
Home Financials for this Owner
Home Financials are based on the most recent Mortgage that was taken out on this home.Purchase Details
Home Financials for this Owner
Home Financials are based on the most recent Mortgage that was taken out on this home.Purchase Details
Home Financials for this Owner
Home Financials are based on the most recent Mortgage that was taken out on this home.Similar Homes in Glen Allen, VA
Home Values in the Area
Average Home Value in this Area
Purchase History
| Date | Type | Sale Price | Title Company |
|---|---|---|---|
| Deed | -- | None Listed On Document | |
| Bargain Sale Deed | $720,000 | Westcor Land Title | |
| Warranty Deed | $480,000 | -- | |
| Warranty Deed | $388,750 | -- | |
| Deed | $357,000 | -- |
Mortgage History
| Date | Status | Loan Amount | Loan Type |
|---|---|---|---|
| Previous Owner | $270,000 | New Conventional | |
| Previous Owner | $25,000 | Credit Line Revolving | |
| Previous Owner | $383,000 | New Conventional | |
| Previous Owner | $311,000 | New Conventional | |
| Previous Owner | $270,000 | New Conventional |
Property History
| Date | Event | Price | Change | Sq Ft Price |
|---|---|---|---|---|
| 08/15/2022 08/15/22 | Sold | $720,000 | +2.9% | $199 / Sq Ft |
| 07/15/2022 07/15/22 | Pending | -- | -- | -- |
| 06/20/2022 06/20/22 | For Sale | $699,950 | +45.8% | $194 / Sq Ft |
| 06/07/2013 06/07/13 | Sold | $480,000 | -9.4% | $133 / Sq Ft |
| 04/23/2013 04/23/13 | Pending | -- | -- | -- |
| 01/31/2013 01/31/13 | For Sale | $529,950 | -- | $147 / Sq Ft |
Tax History Compared to Growth
Tax History
| Year | Tax Paid | Tax Assessment Tax Assessment Total Assessment is a certain percentage of the fair market value that is determined by local assessors to be the total taxable value of land and additions on the property. | Land | Improvement |
|---|---|---|---|---|
| 2025 | $6,587 | $716,600 | $175,000 | $541,600 |
| 2024 | $6,587 | $716,600 | $175,000 | $541,600 |
| 2023 | $6,091 | $716,600 | $175,000 | $541,600 |
| 2022 | $5,381 | $633,100 | $160,000 | $473,100 |
| 2021 | $4,695 | $539,600 | $140,000 | $399,600 |
| 2020 | $4,695 | $539,600 | $140,000 | $399,600 |
| 2019 | $4,557 | $523,800 | $120,000 | $403,800 |
| 2018 | $4,557 | $523,800 | $120,000 | $403,800 |
| 2017 | $4,557 | $523,800 | $120,000 | $403,800 |
| 2016 | $4,557 | $523,800 | $120,000 | $403,800 |
| 2015 | $4,135 | $491,500 | $120,000 | $371,500 |
| 2014 | $4,135 | $475,300 | $120,000 | $355,300 |
Agents Affiliated with this Home
-
Darlene Brent

Seller's Agent in 2022
Darlene Brent
Long & Foster
(804) 937-6843
3 in this area
202 Total Sales
-
Rodney Williams

Seller Co-Listing Agent in 2022
Rodney Williams
Long & Foster
(804) 334-5625
1 in this area
53 Total Sales
-
Catherine Curran

Buyer's Agent in 2022
Catherine Curran
RE/MAX
(804) 614-5052
6 in this area
127 Total Sales
-
Lil Racelis

Seller's Agent in 2013
Lil Racelis
KW Metro Center
(804) 677-6282
1 in this area
61 Total Sales
-
Kris Bruce

Buyer's Agent in 2013
Kris Bruce
Joyner Fine Properties
(804) 357-4649
1 in this area
31 Total Sales
Map
Source: Central Virginia Regional MLS
MLS Number: 2217394
APN: 734-780-5032
- 12445 Donahue Rd
- 7025 Benhall Cir
- 12213 Collinstone Place
- 6021 Chestnut Hill Dr
- 6013 Glen Abbey Dr
- 5905 Maybrook Dr
- 7292 Ellingham Ct
- 12418 Morgans Glen Cir
- 12410 Creek Mill Ct
- 12313 Haybrook Ln
- 12304 Hunters Glen Terrace
- 5605 Hunters Glen Dr
- 11904 Lerade Ct
- 11905 Lerade Ct
- 11809 Park Forest Ct
- 12540 Heather Grove Rd
- 5908 Dominion Fairways Ct
- 12724 Redfield Ln
- 10932 Dominion Fairways Ln
- 5904 Park Forest Ln
