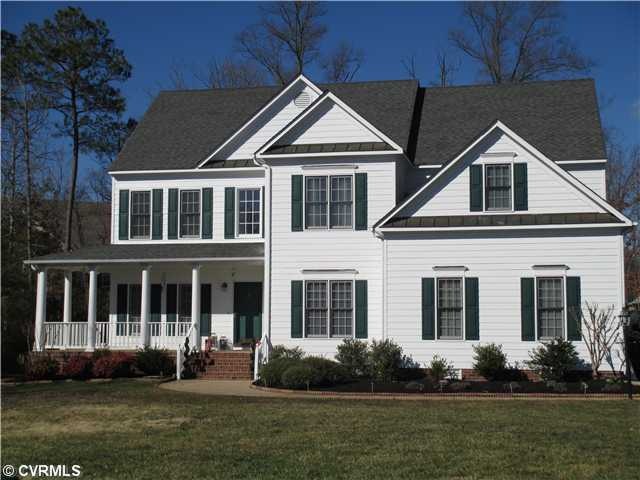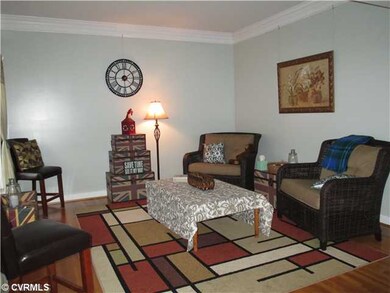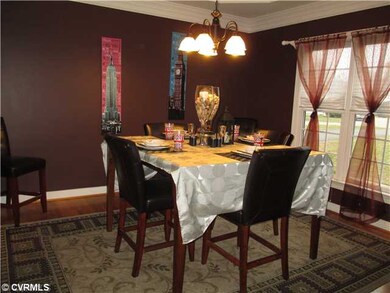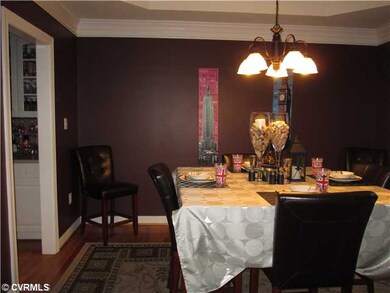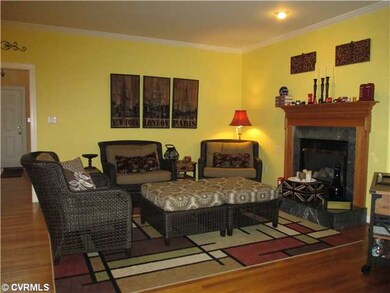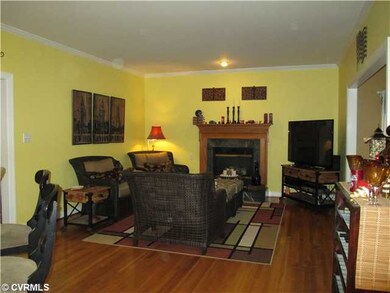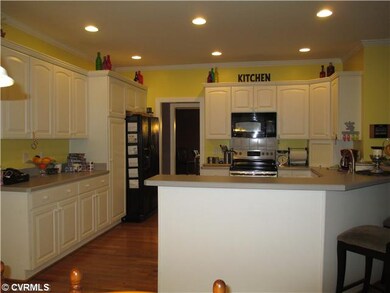
12304 Bradford Landing Way Glen Allen, VA 23059
Wyndham NeighborhoodHighlights
- Wood Flooring
- Shady Grove Elementary School Rated A-
- Zoned Heating and Cooling
About This Home
As of August 2022Beautiful home w/ wrap-around porch on over 1/2 acre cul-de-sac lot! 2-story Foyer, spacious kitchen w/ new stove & eat-in area opens to Family Rm accented w/ gas fireplace on raised marble hearth, & Morning Rm enclosed w/ windows & access to patio. Ideal for entertaining! 1st fl includes Butler's Pantry & Laundry/Mud Rm. 2nd fl w/ new carpet in Hall & 4 Bdrms. Master Bdrm w/ yard view & 3 closets. Master Bath w/ jetted tub, double vanity, recessed lights, ceramic floors, updated fixtures, & new shower! 2 large Bdrms w/ vaulted ceilings & double door closets. Finished 3rd fl w/ full Bath & walk-in closet. Extra features includes crown moldings, hardwood flrs, fully fenced yard, patio & 3-car garage!Exterior home recently painted w/new shutters! This wonderful home is waiting for you!
Last Agent to Sell the Property
KW Metro Center License #0225176416 Listed on: 01/31/2013

Home Details
Home Type
- Single Family
Est. Annual Taxes
- $6,587
Year Built
- 2000
Home Design
- Composition Roof
Interior Spaces
- Property has 3 Levels
Flooring
- Wood
- Wall to Wall Carpet
- Ceramic Tile
Bedrooms and Bathrooms
- 6 Bedrooms
- 3 Full Bathrooms
Utilities
- Zoned Heating and Cooling
- Heat Pump System
Listing and Financial Details
- Assessor Parcel Number 734-780-5032
Ownership History
Purchase Details
Purchase Details
Home Financials for this Owner
Home Financials are based on the most recent Mortgage that was taken out on this home.Purchase Details
Home Financials for this Owner
Home Financials are based on the most recent Mortgage that was taken out on this home.Purchase Details
Home Financials for this Owner
Home Financials are based on the most recent Mortgage that was taken out on this home.Purchase Details
Home Financials for this Owner
Home Financials are based on the most recent Mortgage that was taken out on this home.Similar Homes in Glen Allen, VA
Home Values in the Area
Average Home Value in this Area
Purchase History
| Date | Type | Sale Price | Title Company |
|---|---|---|---|
| Deed | -- | None Listed On Document | |
| Bargain Sale Deed | $720,000 | Westcor Land Title | |
| Warranty Deed | $480,000 | -- | |
| Warranty Deed | $388,750 | -- | |
| Deed | $357,000 | -- |
Mortgage History
| Date | Status | Loan Amount | Loan Type |
|---|---|---|---|
| Previous Owner | $270,000 | New Conventional | |
| Previous Owner | $25,000 | Credit Line Revolving | |
| Previous Owner | $383,000 | New Conventional | |
| Previous Owner | $311,000 | New Conventional | |
| Previous Owner | $270,000 | New Conventional |
Property History
| Date | Event | Price | Change | Sq Ft Price |
|---|---|---|---|---|
| 08/15/2022 08/15/22 | Sold | $720,000 | +2.9% | $199 / Sq Ft |
| 07/15/2022 07/15/22 | Pending | -- | -- | -- |
| 06/20/2022 06/20/22 | For Sale | $699,950 | +45.8% | $194 / Sq Ft |
| 06/07/2013 06/07/13 | Sold | $480,000 | -9.4% | $133 / Sq Ft |
| 04/23/2013 04/23/13 | Pending | -- | -- | -- |
| 01/31/2013 01/31/13 | For Sale | $529,950 | -- | $147 / Sq Ft |
Tax History Compared to Growth
Tax History
| Year | Tax Paid | Tax Assessment Tax Assessment Total Assessment is a certain percentage of the fair market value that is determined by local assessors to be the total taxable value of land and additions on the property. | Land | Improvement |
|---|---|---|---|---|
| 2025 | $6,587 | $716,600 | $175,000 | $541,600 |
| 2024 | $6,587 | $716,600 | $175,000 | $541,600 |
| 2023 | $6,091 | $716,600 | $175,000 | $541,600 |
| 2022 | $5,381 | $633,100 | $160,000 | $473,100 |
| 2021 | $4,695 | $539,600 | $140,000 | $399,600 |
| 2020 | $4,695 | $539,600 | $140,000 | $399,600 |
| 2019 | $4,557 | $523,800 | $120,000 | $403,800 |
| 2018 | $4,557 | $523,800 | $120,000 | $403,800 |
| 2017 | $4,557 | $523,800 | $120,000 | $403,800 |
| 2016 | $4,557 | $523,800 | $120,000 | $403,800 |
| 2015 | $4,135 | $491,500 | $120,000 | $371,500 |
| 2014 | $4,135 | $475,300 | $120,000 | $355,300 |
Agents Affiliated with this Home
-
Darlene Brent

Seller's Agent in 2022
Darlene Brent
Long & Foster
(804) 937-6843
3 in this area
202 Total Sales
-
Rodney Williams

Seller Co-Listing Agent in 2022
Rodney Williams
Long & Foster
(804) 334-5625
1 in this area
53 Total Sales
-
Catherine Curran

Buyer's Agent in 2022
Catherine Curran
RE/MAX
(804) 614-5052
6 in this area
127 Total Sales
-
Lil Racelis

Seller's Agent in 2013
Lil Racelis
KW Metro Center
(804) 677-6282
1 in this area
61 Total Sales
-
Kris Bruce

Buyer's Agent in 2013
Kris Bruce
Joyner Fine Properties
(804) 357-4649
1 in this area
31 Total Sales
Map
Source: Central Virginia Regional MLS
MLS Number: 1302729
APN: 734-780-5032
- 12445 Donahue Rd
- 7025 Benhall Cir
- 12213 Collinstone Place
- 6021 Chestnut Hill Dr
- 6013 Glen Abbey Dr
- 5905 Maybrook Dr
- 7292 Ellingham Ct
- 12418 Morgans Glen Cir
- 12410 Creek Mill Ct
- 12313 Haybrook Ln
- 12304 Hunters Glen Terrace
- 5605 Hunters Glen Dr
- 11904 Lerade Ct
- 11905 Lerade Ct
- 11809 Park Forest Ct
- 12540 Heather Grove Rd
- 5908 Dominion Fairways Ct
- 12724 Redfield Ln
- 10932 Dominion Fairways Ln
- 5904 Park Forest Ln
