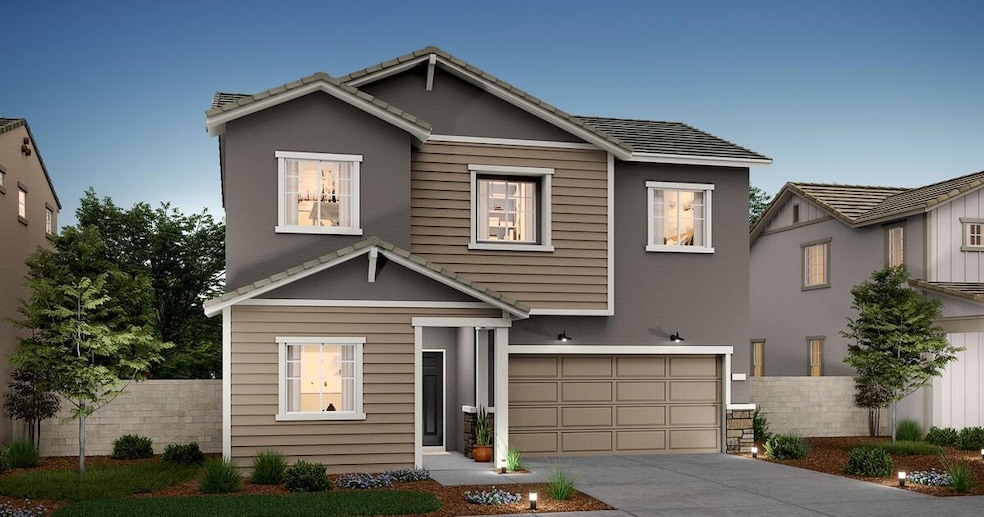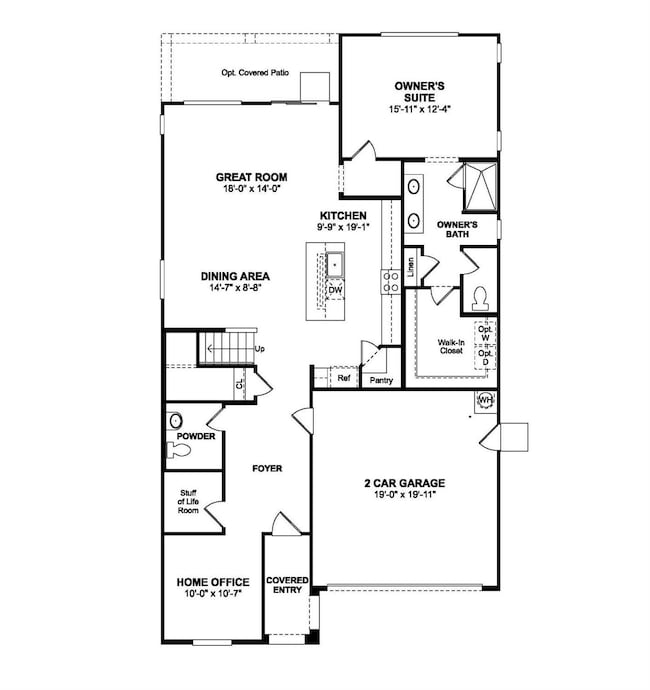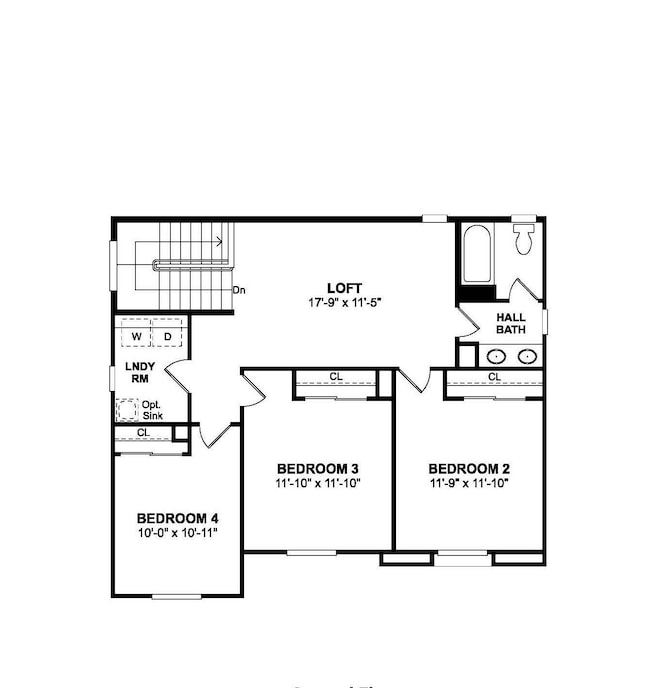12304 Verdin Cir Rancho Cordova, CA 95742
The Ranch at Sunridge NeighborhoodEstimated payment $3,170/month
Highlights
- Under Construction
- Solar Power System
- Green Roof
- Sunrise Elementary School Rated A
- Craftsman Architecture
- Main Floor Primary Bedroom
About This Home
Discover the stunning Telluride Plan, featuring 4 spacious bedrooms and 2.5 beautifully designed bathrooms. This home showcases our signature Loft inspired Looks interior selections, complete with numerous upgrades like Valle Nevado Granite countertops, White cabinets, and sleek stainless-steel appliances, just to name a few. The expansive Owner's Suite is conveniently located on the first floor, offering a private retreat. A home office is ideal for working from home or as a reading nook. Upstairs, you'll find a large loft, perfect for relaxing or entertainment, along with three additional bedrooms and a laundry room for added convenience. Don't miss your chance to call this home yours in the picturesque Master-Planned Community of The Ranch, Montrose. Ideally positioned with easy access to Folsom, Sacramento, Elk Grove, and surrounding areas, this home offers both comfort and convenience. Come experience it today! ***Prices subject to change.
Listing Agent
K. Hovnanian California Operations License #02054803 Listed on: 03/13/2025
Home Details
Home Type
- Single Family
Est. Annual Taxes
- $1,187
Year Built
- Built in 2025 | Under Construction
Lot Details
- 3,825 Sq Ft Lot
- Back Yard Fenced
- Landscaped
- Front Yard Sprinklers
HOA Fees
- $40 Monthly HOA Fees
Parking
- 2 Car Attached Garage
Home Design
- Craftsman Architecture
- Concrete Foundation
- Slab Foundation
- Frame Construction
- Ceiling Insulation
- Tile Roof
- Fiber Cement Roof
- Lap Siding
- Concrete Perimeter Foundation
- Stucco
Interior Spaces
- 2,479 Sq Ft Home
- 2-Story Property
- Double Pane Windows
- ENERGY STAR Qualified Windows
- Great Room
- Family or Dining Combination
- Home Office
- Loft
Kitchen
- Breakfast Area or Nook
- Walk-In Pantry
- Free-Standing Electric Oven
- Free-Standing Electric Range
- Microwave
- Plumbed For Ice Maker
- Dishwasher
- Kitchen Island
- Granite Countertops
- Disposal
Flooring
- Carpet
- Tile
- Vinyl
Bedrooms and Bathrooms
- 4 Bedrooms
- Primary Bedroom on Main
- Walk-In Closet
- Primary Bathroom is a Full Bathroom
- Quartz Bathroom Countertops
- Secondary Bathroom Double Sinks
- Low Flow Toliet
- Bathtub with Shower
- Separate Shower
- Low Flow Shower
Laundry
- Laundry Room
- Laundry on upper level
- 220 Volts In Laundry
- Washer and Dryer Hookup
Home Security
- Carbon Monoxide Detectors
- Fire and Smoke Detector
- Fire Sprinkler System
Eco-Friendly Details
- Green Roof
- Energy-Efficient Appliances
- Energy-Efficient Construction
- Grid-tied solar system exports excess electricity
- Energy-Efficient Thermostat
- Solar Power System
Utilities
- Central Heating and Cooling System
- ENERGY STAR Qualified Water Heater
- Cable TV Available
Listing and Financial Details
- Home warranty included in the sale of the property
- Assessor Parcel Number 067-2670-005-0000
Community Details
Overview
- Association fees include common areas
- Built by K. Hovnanian Homes
- Montrose At The Ranch Subdivision, Telluride Lot 1005 Floorplan
- Mandatory home owners association
Recreation
- Trails
Map
Home Values in the Area
Average Home Value in this Area
Tax History
| Year | Tax Paid | Tax Assessment Tax Assessment Total Assessment is a certain percentage of the fair market value that is determined by local assessors to be the total taxable value of land and additions on the property. | Land | Improvement |
|---|---|---|---|---|
| 2025 | $1,187 | $118,360 | $118,360 | -- |
| 2024 | $1,187 | $82,785 | $82,785 | -- |
Property History
| Date | Event | Price | List to Sale | Price per Sq Ft | Prior Sale |
|---|---|---|---|---|---|
| 11/03/2025 11/03/25 | Sold | $573,990 | 0.0% | $232 / Sq Ft | View Prior Sale |
| 10/29/2025 10/29/25 | Off Market | $573,990 | -- | -- | |
| 10/22/2025 10/22/25 | For Sale | $573,990 | 0.0% | $232 / Sq Ft | |
| 10/21/2025 10/21/25 | Off Market | $573,990 | -- | -- | |
| 10/17/2025 10/17/25 | Price Changed | $573,990 | -0.9% | $232 / Sq Ft | |
| 10/01/2025 10/01/25 | Price Changed | $578,990 | -0.5% | $234 / Sq Ft | |
| 01/01/2000 01/01/00 | For Sale | $581,990 | -- | $235 / Sq Ft |
Purchase History
| Date | Type | Sale Price | Title Company |
|---|---|---|---|
| Grant Deed | $1,668,500 | First American Title Company | |
| Grant Deed | $1,668,500 | First American Title Company |
Source: MetroList
MLS Number: 225030883
APN: 067-2670-005
- 12386 Alamosa Dr
- 12378 Alamosa Dr
- 12390 Alamosa Dr
- 12383 Alamosa Dr
- 12387 Alamosa Dr
- 12379 Alamosa Dr
- Belfast ESP Plan at Reserve at The Ranch
- Madalena Plan at Silverbrook at The Ranch
- Lamar Plan at Silverbrook at The Ranch
- Limerick Plan at Reserve at The Ranch
- Del Mar Plan at Silverbrook at The Ranch
- Hillrose Plan at Silverbrook at The Ranch
- 12391 Alamosa Dr
- 12355 Rocky Ford Ct
- 12354 Rocky Ford Ct
- 12359 Rocky Ford Ct
- 12362 Rocky Ford Ct
- 4322 Hooded Crow Cir
- 12545 Wheat Ridge Dr
- 4330 Hooded Crow Cir



