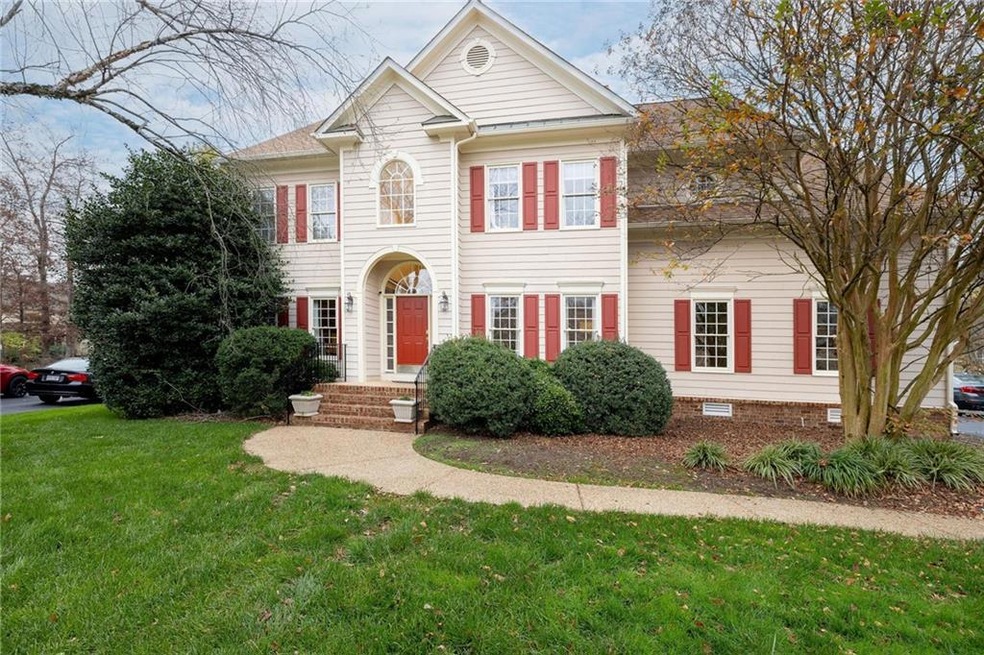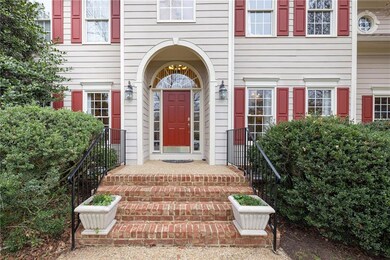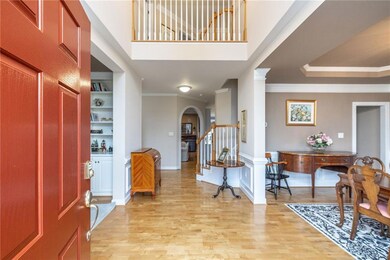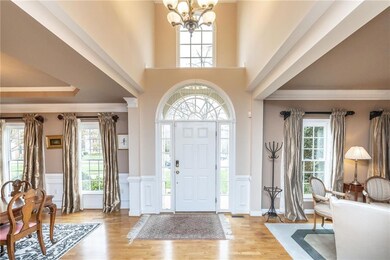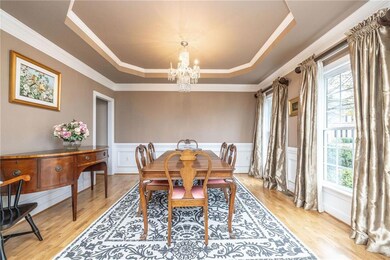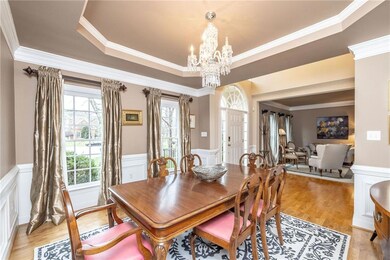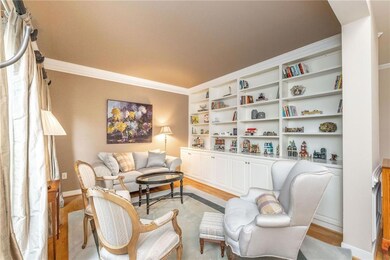
12305 Duncannon Ct Glen Allen, VA 23059
Wyndham NeighborhoodEstimated Value: $1,007,000 - $1,071,424
Highlights
- Fitness Center
- Outdoor Pool
- Clubhouse
- Shady Grove Elementary School Rated A-
- Community Lake
- Transitional Architecture
About This Home
As of January 2023Situated on a 1/3-acre, cul-de-sac lot, this well-maintained home is on the market for the first time! Hardwoods flow throughout the first floor, which features formal & living dining rooms with beautiful moldings; family room with gas fireplace; a bright & airy, eat-in kitchen; office; and a mud/laundry room with built-ins. On the second floor are a spacious, primary bedroom with his & hers walk-in closets and ensuite bathroom; four additional bedrooms; and two baths. Escape or be entertained on the third level with its theatre room; exercise room (or potential 6th bedroom); and full bath. There are truly spaces for everyone in this wonderful home! Additional features include a large back yard with a paver patio and a three-car garage. Located within walking distance of the Wyndham clubhouse & pool and in an award-winning school district, this home won't last long!
Last Agent to Sell the Property
BHHS PenFed Realty Brokerage Email: Skye@SkyeBruce.com License #0225233376 Listed on: 11/15/2022

Home Details
Home Type
- Single Family
Est. Annual Taxes
- $6,003
Year Built
- Built in 2000
Lot Details
- 0.38 Acre Lot
- Cul-De-Sac
- Landscaped
- Level Lot
- Sprinkler System
- Zoning described as R3C
HOA Fees
- $73 Monthly HOA Fees
Parking
- 3 Car Attached Garage
- Rear-Facing Garage
- Garage Door Opener
- Driveway
- Off-Street Parking
Home Design
- Transitional Architecture
- Frame Construction
- Shingle Roof
- HardiePlank Type
Interior Spaces
- 4,767 Sq Ft Home
- 3-Story Property
- Wet Bar
- Built-In Features
- Bookcases
- Tray Ceiling
- High Ceiling
- Ceiling Fan
- Recessed Lighting
- Gas Fireplace
- Separate Formal Living Room
- Crawl Space
- Home Security System
Kitchen
- Eat-In Kitchen
- Built-In Double Oven
- Induction Cooktop
- Microwave
- Dishwasher
- Kitchen Island
- Solid Surface Countertops
- Disposal
Flooring
- Wood
- Partially Carpeted
- Ceramic Tile
- Vinyl
Bedrooms and Bathrooms
- 5 Bedrooms
- En-Suite Primary Bedroom
- Walk-In Closet
- Double Vanity
- Hydromassage or Jetted Bathtub
Outdoor Features
- Outdoor Pool
- Balcony
- Patio
- Rear Porch
Schools
- Shady Grove Elementary School
- Short Pump Middle School
- Deep Run High School
Utilities
- Forced Air Zoned Heating and Cooling System
- Heating System Uses Natural Gas
- Gas Water Heater
Listing and Financial Details
- Tax Lot 9
- Assessor Parcel Number 735-779-8352
Community Details
Overview
- Bradford At Wyndham Subdivision
- Community Lake
- Pond in Community
Amenities
- Common Area
- Clubhouse
Recreation
- Tennis Courts
- Community Basketball Court
- Community Playground
- Fitness Center
- Community Pool
- Park
Ownership History
Purchase Details
Home Financials for this Owner
Home Financials are based on the most recent Mortgage that was taken out on this home.Purchase Details
Home Financials for this Owner
Home Financials are based on the most recent Mortgage that was taken out on this home.Similar Homes in the area
Home Values in the Area
Average Home Value in this Area
Purchase History
| Date | Buyer | Sale Price | Title Company |
|---|---|---|---|
| Trostler Michael | $830,000 | Old Republic National Title | |
| Kaplan Brian J | $402,500 | -- |
Mortgage History
| Date | Status | Borrower | Loan Amount |
|---|---|---|---|
| Open | Trostler Michael | $830,000 | |
| Previous Owner | Kaplan Brian J | $321,700 |
Property History
| Date | Event | Price | Change | Sq Ft Price |
|---|---|---|---|---|
| 01/31/2023 01/31/23 | Sold | $830,000 | -7.8% | $174 / Sq Ft |
| 12/16/2022 12/16/22 | Pending | -- | -- | -- |
| 11/15/2022 11/15/22 | For Sale | $899,950 | -- | $189 / Sq Ft |
Tax History Compared to Growth
Tax History
| Year | Tax Paid | Tax Assessment Tax Assessment Total Assessment is a certain percentage of the fair market value that is determined by local assessors to be the total taxable value of land and additions on the property. | Land | Improvement |
|---|---|---|---|---|
| 2025 | $7,220 | $854,800 | $175,000 | $679,800 |
| 2024 | $7,220 | $939,800 | $175,000 | $764,800 |
| 2023 | $7,988 | $939,800 | $175,000 | $764,800 |
| 2022 | $6,003 | $706,200 | $160,000 | $546,200 |
| 2021 | $5,315 | $610,900 | $140,000 | $470,900 |
| 2020 | $5,315 | $610,900 | $140,000 | $470,900 |
| 2019 | $5,183 | $595,800 | $120,000 | $475,800 |
| 2018 | $5,183 | $595,800 | $120,000 | $475,800 |
| 2017 | $5,183 | $595,800 | $120,000 | $475,800 |
| 2016 | $5,183 | $595,800 | $120,000 | $475,800 |
| 2015 | $4,853 | $595,800 | $120,000 | $475,800 |
| 2014 | $4,853 | $557,800 | $120,000 | $437,800 |
Agents Affiliated with this Home
-
Skye Eddy

Seller's Agent in 2023
Skye Eddy
BHHS PenFed (actual)
(804) 887-0111
23 in this area
72 Total Sales
-
Katie Goodwin

Buyer's Agent in 2023
Katie Goodwin
River Fox Realty LLC
(804) 357-9540
1 in this area
39 Total Sales
Map
Source: Central Virginia Regional MLS
MLS Number: 2230537
APN: 735-779-8352
- 12401 Wyndham Dr W
- 5736 Rolling Creek Place
- 12453 Donahue Rd
- 5804 Ascot Glen Dr
- 5713 Stoneacre Ct
- 12418 Morgans Glen Cir
- 12201 Keats Grove Ct
- 5605 Hunters Glen Dr
- 12105 Manor Park Dr
- 6300 Manor Park Way
- 11905 Lerade Ct
- 7292 Ellingham Ct
- 7221 Shenfield Ave
- 12024 Layton Dr
- 5519 Ashton Park Way
- 12109 Jamieson Place
- 6213 Winsted Ct
- 11740 Park Forest Ct
- 5908 Dominion Fairways Ct
- 12725 Westin Estates Dr
- 12305 Duncannon Ct
- 12309 Duncannon Ct
- 6117 Warbler Way
- 12301 Duncannon Ct
- 6112 Warbler Way
- 6113 Warbler Way
- 12313 Duncannon Ct
- 12300 Duncannon Ct
- 6116 Bradford Landing Dr
- 6120 Bradford Landing Dr
- 12308 Duncannon Ct
- 12304 Duncannon Ct
- 6109 Warbler Way
- 6108 Warbler Way
- 12312 Duncannon Ct
- 6112 Bradford Landing Dr
- 12401 Duncannon Place
- 6104 Warbler Way
- 6105 Warbler Way
- 6119 Bradford Landing Dr
