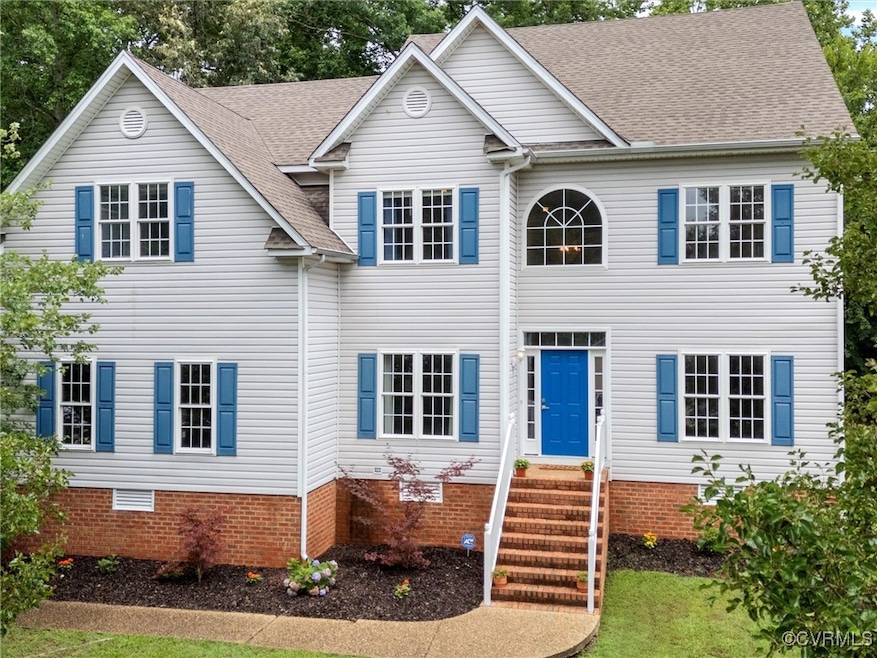
12306 Hollow Oak Terrace Midlothian, VA 23112
Birkdale NeighborhoodEstimated payment $3,476/month
Highlights
- Deck
- Wood Flooring
- Community Pool
- Alberta Smith Elementary School Rated A-
- Granite Countertops
- Butlers Pantry
About This Home
Discover this updated home, designed with both everyday living and effortless entertaining in mind. The bright and open kitchen is the center to this home, featuring custom barn doors, an oversized island with farmhouse sink and undercabinet lighting. Additional dinning area also boasts a well-appointed butler’s pantry, great for your coffee or beverage station - ideal for hosting or enjoying a quiet evening at home. The spacious layout includes a private office on the main level, perfect for remote work or a quiet read. Upstairs you will find the large primary bedroom with multiple closets for storage and an oversized private bath. 3 additional bedrooms, newer carpet and an updated hall bath round out the 2nd floor. Don’t forget to check out the fully finished third floor which can serve as an additional bedroom, media room, or guest suite! Garage has it’s own heating, perfect for working on your fun projects in the winter months. Enjoy all the benefits of living in Bayhill Pointe with your private community pool, clubhouse, walking trails, parks and fun neighborhood events!! Copy of floor plans and virtual tour in attachments.
Listing Agent
Real Broker LLC Brokerage Email: membership@therealbrokerage.com License #0225182946 Listed on: 06/18/2025

Home Details
Home Type
- Single Family
Est. Annual Taxes
- $4,640
Year Built
- Built in 2004
Lot Details
- 0.35 Acre Lot
- Zoning described as R12
HOA Fees
- $43 Monthly HOA Fees
Parking
- 2 Car Attached Garage
- Heated Garage
- Garage Door Opener
- Driveway
Home Design
- Brick Exterior Construction
- Frame Construction
- Composition Roof
- Vinyl Siding
Interior Spaces
- 3,621 Sq Ft Home
- 2-Story Property
- Built-In Features
- Bookcases
- Ceiling Fan
- Gas Fireplace
- Sliding Doors
- Dining Area
- Crawl Space
Kitchen
- Eat-In Kitchen
- Butlers Pantry
- Stove
- Microwave
- Dishwasher
- Granite Countertops
- Disposal
Flooring
- Wood
- Partially Carpeted
- Vinyl
Bedrooms and Bathrooms
- 5 Bedrooms
Outdoor Features
- Deck
Schools
- Alberta Smith Elementary School
- Bailey Bridge Middle School
- Manchester High School
Utilities
- Forced Air Zoned Heating and Cooling System
- Water Heater
Listing and Financial Details
- Tax Lot 2
- Assessor Parcel Number 738-66-91-74-900-000
Community Details
Overview
- Bayhill Pointe Subdivision
Recreation
- Community Pool
Map
Home Values in the Area
Average Home Value in this Area
Tax History
| Year | Tax Paid | Tax Assessment Tax Assessment Total Assessment is a certain percentage of the fair market value that is determined by local assessors to be the total taxable value of land and additions on the property. | Land | Improvement |
|---|---|---|---|---|
| 2025 | $4,777 | $533,900 | $78,000 | $455,900 |
| 2024 | $4,777 | $515,500 | $75,000 | $440,500 |
| 2023 | $4,499 | $494,400 | $75,000 | $419,400 |
| 2022 | $3,818 | $415,000 | $75,000 | $340,000 |
| 2021 | $3,756 | $392,700 | $75,000 | $317,700 |
| 2020 | $3,622 | $381,300 | $75,000 | $306,300 |
| 2019 | $3,526 | $371,200 | $74,000 | $297,200 |
| 2018 | $3,598 | $371,200 | $74,000 | $297,200 |
| 2017 | $3,620 | $374,500 | $70,000 | $304,500 |
| 2016 | $3,451 | $359,500 | $70,000 | $289,500 |
| 2015 | $3,372 | $351,300 | $70,000 | $281,300 |
| 2014 | $3,258 | $339,400 | $68,000 | $271,400 |
Property History
| Date | Event | Price | Change | Sq Ft Price |
|---|---|---|---|---|
| 07/24/2025 07/24/25 | Pending | -- | -- | -- |
| 07/17/2025 07/17/25 | Price Changed | $559,000 | -1.8% | $154 / Sq Ft |
| 06/18/2025 06/18/25 | For Sale | $569,000 | -- | $157 / Sq Ft |
Purchase History
| Date | Type | Sale Price | Title Company |
|---|---|---|---|
| Warranty Deed | $370,000 | C&C Title & Settlement Llc | |
| Interfamily Deed Transfer | -- | None Available | |
| Warranty Deed | $385,000 | -- | |
| Deed | $270,190 | -- | |
| Deed | $150,000 | -- |
Mortgage History
| Date | Status | Loan Amount | Loan Type |
|---|---|---|---|
| Open | $351,500 | New Conventional | |
| Previous Owner | $398,900 | VA | |
| Previous Owner | $397,897 | VA | |
| Previous Owner | $216,150 | New Conventional | |
| Previous Owner | $200,000 | Construction |
Similar Homes in Midlothian, VA
Source: Central Virginia Regional MLS
MLS Number: 2517103
APN: 738-66-91-74-900-000
- 8801 Hollow Oak Rd
- 8949 Hollow Oak Dr
- 12312 Goldengate Place
- 12336 Hillcreek Terrace
- 8806 Bailey Hill Rd
- 8806 Bailey Creek Rd
- 11837 Longfellow Dr
- 12330 Point Sunrise Ct
- 12009 Beaver Spring Ct
- 13241 Bailey Bridge Rd
- 13701 Elmley Ct
- 13513 Pinstone Ct
- 13111 Deerpark Dr
- 5248 Misty Spring Dr
- 6903 Pointer Ridge Rd
- 12900 Spring Run Rd
- 5500 Creek Crossing Dr
- 5019 Misty Spring Dr
- 5001 Misty Spring Dr
- 7700 Secretariat Dr






