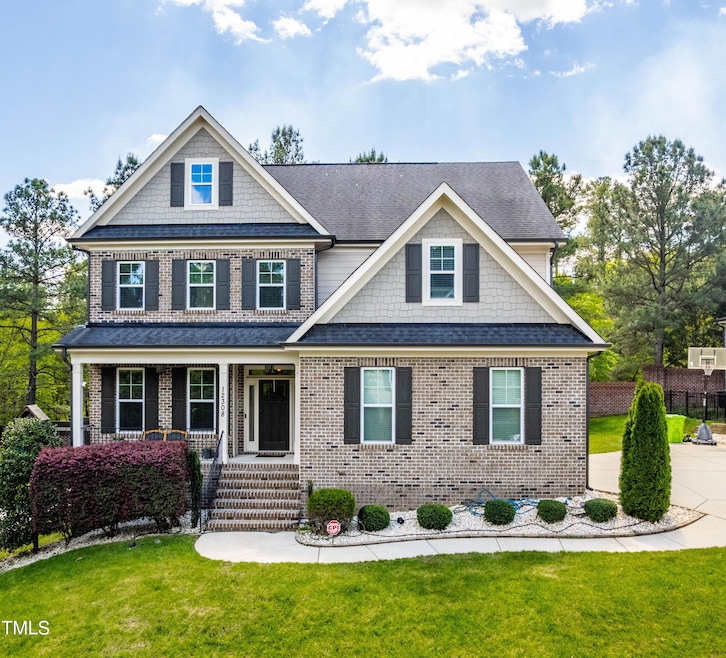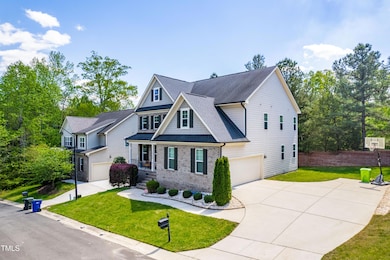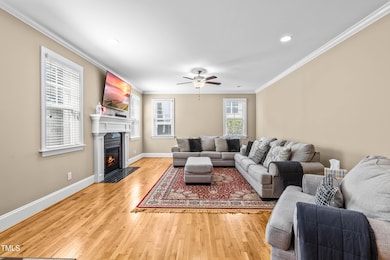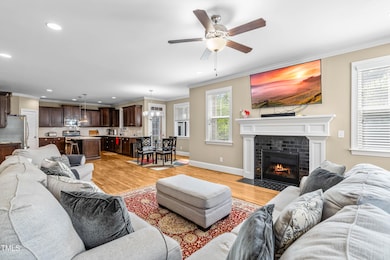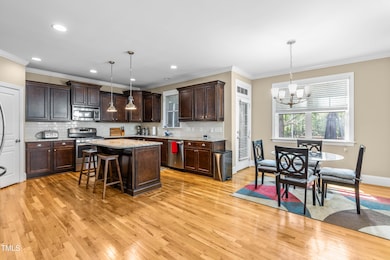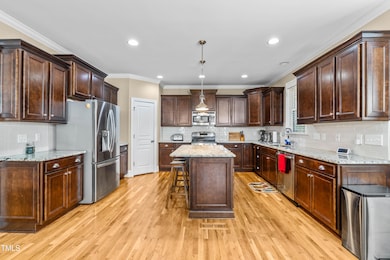12308 Bunchgrass Ln Raleigh, NC 27614
Falls Lake NeighborhoodEstimated payment $3,524/month
Highlights
- Traditional Architecture
- Wood Flooring
- Granite Countertops
- Wakefield Middle Rated A-
- 1 Fireplace
- Screened Porch
About This Home
This spacious and sun-filled home in the highly sought-after Wakefield subdivision is available. The seller has a recent inspection report (available upon request) helping to give you added confidence from the start. Featuring 4 bedrooms and 3.5 bathrooms, this well-maintained home is nearly a decade newer than many in the neighborhood. Inside, you'll find hardwood floors throughout the main level, an expansive living room with a cozy fireplace, and a large kitchen with ample counter space, a pantry, and a bright dinette area. French doors open to a private first-floor office, and a separate dining room is perfect for entertaining. Upstairs, the oversized primary suite includes dual vanities, a soaking tub, walk-in shower, and a generous walk-in closet. Enjoy the outdoors from the screened porch or adjoining deck, and take advantage of the two-car garage with bonus flex space—currently set up as a home gym.
With natural light, flexible living areas, and the added benefit of upfront inspection information, this Wakefield gem offers a rare and reassuring opportunity. Up to $3,000 in lender paid closing costs for using Advantage Lending
Home Details
Home Type
- Single Family
Est. Annual Taxes
- $5,556
Year Built
- Built in 2014
HOA Fees
- $25 Monthly HOA Fees
Parking
- 2 Car Attached Garage
- Private Driveway
Home Design
- Traditional Architecture
- Brick Exterior Construction
- Shingle Roof
Interior Spaces
- 2,964 Sq Ft Home
- 2-Story Property
- Crown Molding
- Smooth Ceilings
- Ceiling Fan
- 1 Fireplace
- Family Room
- Dining Room
- Home Office
- Screened Porch
- Pull Down Stairs to Attic
- Home Security System
Kitchen
- Eat-In Kitchen
- Gas Range
- Microwave
- Dishwasher
- Granite Countertops
Flooring
- Wood
- Carpet
- Tile
Bedrooms and Bathrooms
- 4 Bedrooms
- Walk-In Closet
- Double Vanity
- Separate Shower in Primary Bathroom
- Soaking Tub
- Bathtub with Shower
- Walk-in Shower
Laundry
- Laundry Room
- Washer and Dryer
Schools
- Wakefield Elementary And Middle School
- Wakefield High School
Utilities
- Forced Air Heating and Cooling System
- Natural Gas Connected
- Water Heater
- Cable TV Available
Additional Features
- Rain Gutters
- 8,276 Sq Ft Lot
Listing and Financial Details
- Assessor Parcel Number 1739.01-19-6291.000
Community Details
Overview
- Association fees include ground maintenance
- Wakefield HOA, Phone Number (919) 848-4911
- Wakefield Subdivision
Recreation
- Community Pool
Map
Home Values in the Area
Average Home Value in this Area
Tax History
| Year | Tax Paid | Tax Assessment Tax Assessment Total Assessment is a certain percentage of the fair market value that is determined by local assessors to be the total taxable value of land and additions on the property. | Land | Improvement |
|---|---|---|---|---|
| 2025 | $5,579 | $637,398 | $88,000 | $549,398 |
| 2024 | $5,556 | $637,398 | $88,000 | $549,398 |
| 2023 | $3,691 | $336,816 | $52,000 | $284,816 |
| 2022 | $3,430 | $336,816 | $52,000 | $284,816 |
| 2021 | $3,297 | $336,816 | $52,000 | $284,816 |
| 2020 | $3,237 | $336,816 | $52,000 | $284,816 |
| 2019 | $4,031 | $346,107 | $49,500 | $296,607 |
| 2018 | $3,802 | $346,107 | $49,500 | $296,607 |
| 2017 | $3,621 | $346,107 | $49,500 | $296,607 |
| 2016 | $3,546 | $346,107 | $49,500 | $296,607 |
| 2015 | $4,347 | $417,844 | $103,700 | $314,144 |
| 2014 | $1,018 | $103,700 | $103,700 | $0 |
Property History
| Date | Event | Price | Change | Sq Ft Price |
|---|---|---|---|---|
| 08/21/2025 08/21/25 | Price Changed | $575,000 | -2.5% | $194 / Sq Ft |
| 07/17/2025 07/17/25 | Price Changed | $590,000 | -1.7% | $199 / Sq Ft |
| 06/07/2025 06/07/25 | For Sale | $600,000 | 0.0% | $202 / Sq Ft |
| 05/29/2025 05/29/25 | Pending | -- | -- | -- |
| 05/13/2025 05/13/25 | Price Changed | $600,000 | -2.4% | $202 / Sq Ft |
| 04/18/2025 04/18/25 | For Sale | $615,000 | -- | $207 / Sq Ft |
Purchase History
| Date | Type | Sale Price | Title Company |
|---|---|---|---|
| Warranty Deed | $362,500 | None Available | |
| Warranty Deed | $335,000 | None Available | |
| Warranty Deed | $450,000 | None Available | |
| Special Warranty Deed | $3,700,000 | -- |
Mortgage History
| Date | Status | Loan Amount | Loan Type |
|---|---|---|---|
| Open | $344,375 | New Conventional | |
| Previous Owner | $268,000 | New Conventional | |
| Previous Owner | $205,000 | Stand Alone Refi Refinance Of Original Loan | |
| Previous Owner | $443,625 | Purchase Money Mortgage |
Source: Doorify MLS
MLS Number: 10090461
APN: 1739.01-19-6291-000
- 12301 Corvus Rd
- 12204 Kaysmount Ct
- 10900 Common Oaks Dr
- 14200 Falls of Neuse Rd
- 12452 Richmond Run Dr
- 12500 Richmond Run Dr
- 2738 Garden Knoll Ln
- 3220 Queensland Rd
- 10610 Brookside Reserve Rd
- 12617 Richmond Run Dr
- 12504 Garden Tree Ln
- 10608 Brookside Reserve Rd
- 10609 Brookside Reserve Rd
- 10605 Brookside Reserve Rd
- 2561 Bent Green St
- 10570 Brookside Reserve Rd
- 2301 Narrawood St
- 10568 Brookside Reserve Rd
- 10569 Brookside Reserve Rd
- 10551 Brookside Reserve Rd
- 14114 Chriswick House Ln
- 11100 Beckstone Way
- 12223 Penrose Trail
- 12201 Oakwood View Dr
- 11100 Madison Elm Ln
- 2635 Vega Ct
- 2608 Vega Ct
- 14411 Callaway Gap Rd
- 10544 Brookside Reserve Rd
- 11201 Tidewater Ln
- 2200 Bay Creek Ct
- 11701 Coppergate Dr Unit 113
- 12524 Waterlow Park Ln
- 11711 Mezzanine Dr Unit 104
- 12426 Pawleys Mill Cir
- 11731 Mezzanine Dr Unit 101
- 2611 Moonbow Trail
- 2308 Wispy Green Ln
- 1760 Pasture Walk Dr
- 1500 River Mill Dr Unit 309
