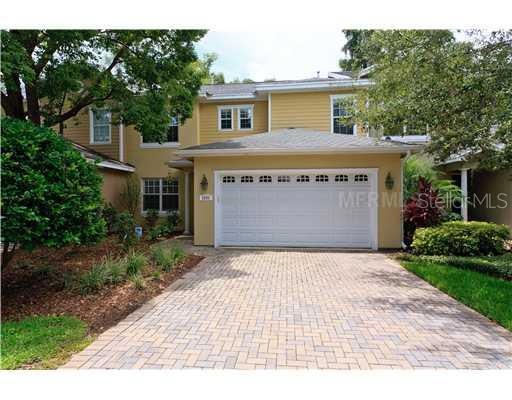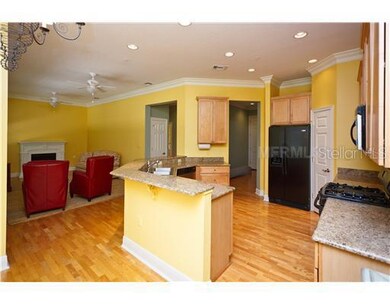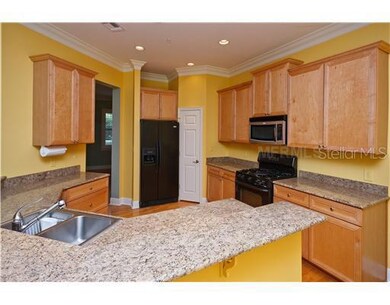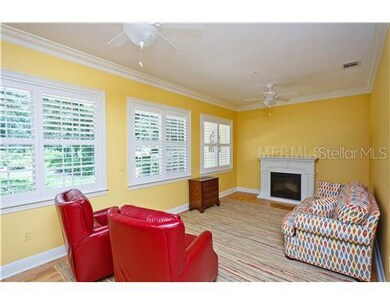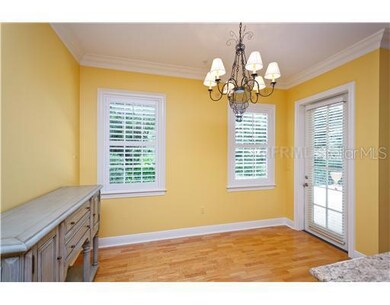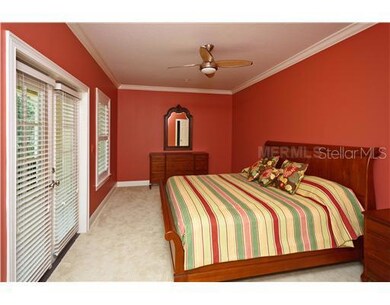
1231 Country Club Oaks Cir Unit 1231 Orlando, FL 32804
Spring Lake NeighborhoodEstimated Value: $699,000 - $877,000
Highlights
- Oak Trees
- Property is near public transit
- Stone Countertops
- Gated Community
- Wood Flooring
- Mature Landscaping
About This Home
As of May 2012Beautifully remodeled 3/2.5 town home in Country Club Oaks. This home is a gated community located adjacent to the Country Club of Orlando and Spring Lake. Kitchen is complete with new appliances including a gas stove,solid wood cabinets and granite counter tops. Family room has an electric fireplace with mantle and the entire downstairs has hardwood floors. Home has an elevator, crown molding, large walk in closet in the master and the upstairs has new carpet. You will enjoy beautiful views of the wooded reserve which over looks Spring Lake. Expect to be impressed!
Last Agent to Sell the Property
ANNE ROGERS REALTY GROUP INC License #511161 Listed on: 07/02/2011
Townhouse Details
Home Type
- Townhome
Est. Annual Taxes
- $6,246
Year Built
- Built in 2003
Lot Details
- 3,682 Sq Ft Lot
- Near Conservation Area
- Mature Landscaping
- Irrigation
- Oak Trees
- Zero Lot Line
HOA Fees
- $250 Monthly HOA Fees
Parking
- 2 Car Attached Garage
- Garage Door Opener
Home Design
- Bi-Level Home
- Slab Foundation
- Shingle Roof
- Block Exterior
- Siding
- Stucco
Interior Spaces
- 2,378 Sq Ft Home
- Crown Molding
- Blinds
Kitchen
- Oven
- Range
- Microwave
- Dishwasher
- Stone Countertops
- Solid Wood Cabinet
- Disposal
Flooring
- Wood
- Carpet
Bedrooms and Bathrooms
- 3 Bedrooms
- Walk-In Closet
Laundry
- Laundry in unit
- Dryer
Home Security
Outdoor Features
- Balcony
- Rain Gutters
Location
- Property is near public transit
Schools
- Lake Silver Elementary School
- College Park Middle School
- Edgewater High School
Utilities
- Central Heating and Cooling System
- Underground Utilities
- Gas Water Heater
- Cable TV Available
Listing and Financial Details
- Visit Down Payment Resource Website
- Tax Lot 030
- Assessor Parcel Number 22-22-29-1803-00-030
Community Details
Overview
- Association fees include ground maintenance
- Country Club Oaks Townhomes Unit 3 Subdivision
Pet Policy
- Pets Allowed
- 2 Pets Allowed
Security
- Gated Community
- Fire and Smoke Detector
Amenities
- Elevator
Ownership History
Purchase Details
Purchase Details
Purchase Details
Purchase Details
Home Financials for this Owner
Home Financials are based on the most recent Mortgage that was taken out on this home.Purchase Details
Purchase Details
Purchase Details
Home Financials for this Owner
Home Financials are based on the most recent Mortgage that was taken out on this home.Purchase Details
Home Financials for this Owner
Home Financials are based on the most recent Mortgage that was taken out on this home.Purchase Details
Purchase Details
Similar Homes in Orlando, FL
Home Values in the Area
Average Home Value in this Area
Purchase History
| Date | Buyer | Sale Price | Title Company |
|---|---|---|---|
| Clark Jeffrey Byron | $645,000 | Attorney | |
| Mcdonald Nelson B | -- | Attorney | |
| Nelson B Mcdonald Revocable Tr | $100 | -- | |
| Mcdonald Nelson B | $320,000 | Attorney | |
| 1231 Country Club Oaks Llc | $309,800 | Bay Title & Escrow Company | |
| Citibank Na | -- | Attorney | |
| Carr Rosemary | $750,000 | Vision Title Of Clermont Llc | |
| Longo Scott C | $440,000 | -- | |
| Conoley Ii E B | $420,000 | -- | |
| Chicone Properties | $300,000 | -- |
Mortgage History
| Date | Status | Borrower | Loan Amount |
|---|---|---|---|
| Previous Owner | Mcdonald Nelson B | $256,000 | |
| Previous Owner | Carr Rosemary | $600,000 | |
| Previous Owner | Longo Scott C | $88,000 | |
| Previous Owner | Longo Scott C | $352,000 |
Property History
| Date | Event | Price | Change | Sq Ft Price |
|---|---|---|---|---|
| 06/16/2014 06/16/14 | Off Market | $320,000 | -- | -- |
| 05/04/2012 05/04/12 | Sold | $320,000 | 0.0% | $135 / Sq Ft |
| 04/03/2012 04/03/12 | Pending | -- | -- | -- |
| 07/01/2011 07/01/11 | For Sale | $320,000 | -- | $135 / Sq Ft |
Tax History Compared to Growth
Tax History
| Year | Tax Paid | Tax Assessment Tax Assessment Total Assessment is a certain percentage of the fair market value that is determined by local assessors to be the total taxable value of land and additions on the property. | Land | Improvement |
|---|---|---|---|---|
| 2025 | $3,850 | $260,137 | -- | -- |
| 2024 | $3,680 | $260,137 | -- | -- |
| 2023 | $3,680 | $245,443 | $0 | $0 |
| 2022 | $3,563 | $238,294 | $0 | $0 |
| 2021 | $3,496 | $231,353 | $0 | $0 |
| 2020 | $5,553 | $348,361 | $0 | $0 |
| 2019 | $5,723 | $340,529 | $0 | $0 |
| 2018 | $5,666 | $334,180 | $0 | $0 |
| 2017 | $5,592 | $357,029 | $110,000 | $247,029 |
| 2016 | $5,567 | $386,949 | $125,000 | $261,949 |
Agents Affiliated with this Home
-
Anne Brownlee

Seller's Agent in 2012
Anne Brownlee
ANNE ROGERS REALTY GROUP INC
(407) 765-3372
1 in this area
4 Total Sales
-
Thomas Cook

Buyer's Agent in 2012
Thomas Cook
ANNE ROGERS REALTY GROUP INC
(407) 963-9862
2 in this area
43 Total Sales
Map
Source: Stellar MLS
MLS Number: O5052243
APN: 22-2229-1803-00-030
- 1222 Golfview St
- 906 Alhambra Ct
- 1233 Golden Ln
- 910 Alameda St
- 717 Clifford Dr
- 927 Boardman St
- 726 Cordova Dr
- 900 Golfview St
- 1111 Guernsey St
- 1600 Hart Ln
- 809 Maxwell St
- 1166 Adair Park Place
- 1606 Hart Ln
- 730 Cordova Dr
- 736 Hayden Ln
- 722 Golfview St
- 716 Golfview St
- 1702 N Westmoreland Dr
- 1440 Dann St
- 1803 Florinda Dr
- 1231 Country Club Oaks Cir
- 1231 Country Club Oaks Cir Unit 1231
- 1231 Country Club Oaks Cir
- 1235 Country Club Oaks Cir
- 1227 Country Club Oaks Cir
- 1239 Country Club Oaks Cir
- 0 Country Club Oaks Cir
- 1337 Country Club Oaks Cir
- 1331 Country Club Oaks Cir
- 1325 Country Club Oaks Cir
- 1252 Country Club Oaks Cir
- 1244 Country Club Oaks Cir
- 1260 Country Club Oaks Cir
- 1236 Country Club Oaks Cir
- 1022 Edgewater Ct
- 1028 Edgewater Ct
- 1014 Edgewater Ct
- 0 Country Club Dr
- 1010 Edgewater Ct
- 1278 Country Club Oaks Cir
