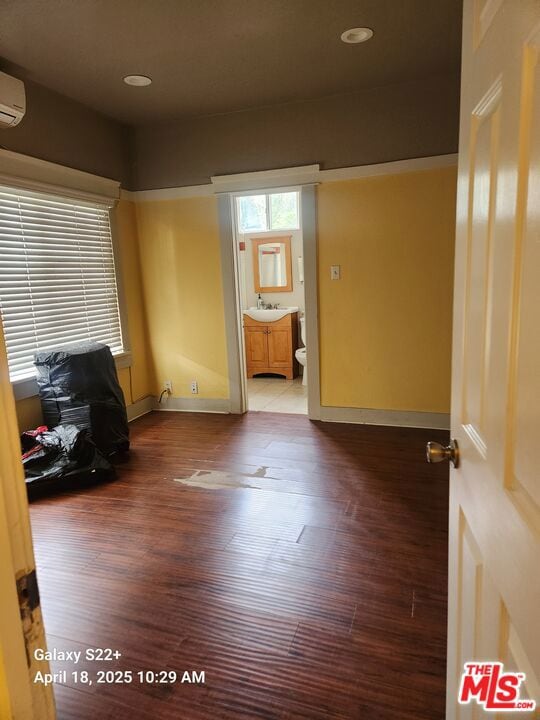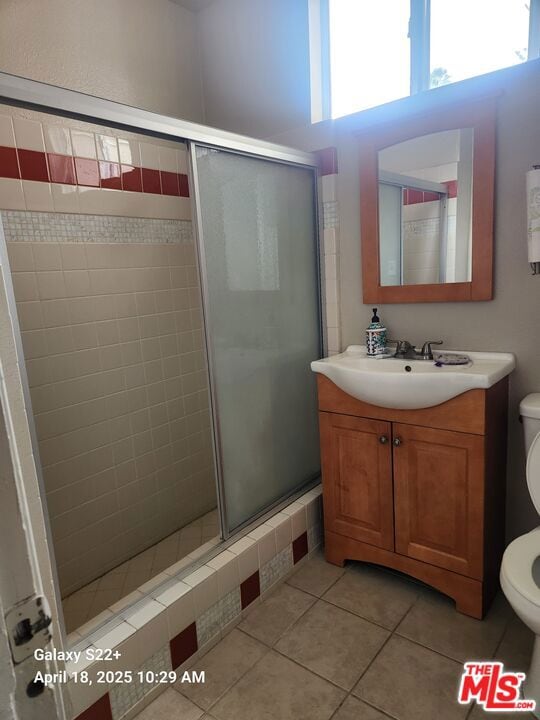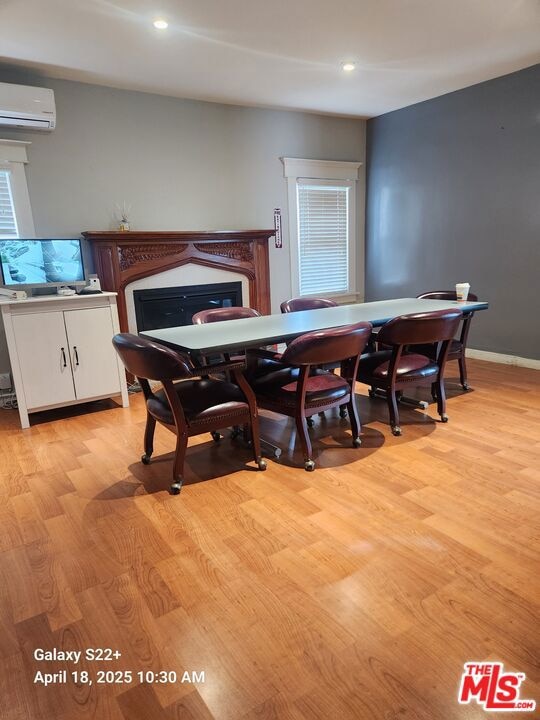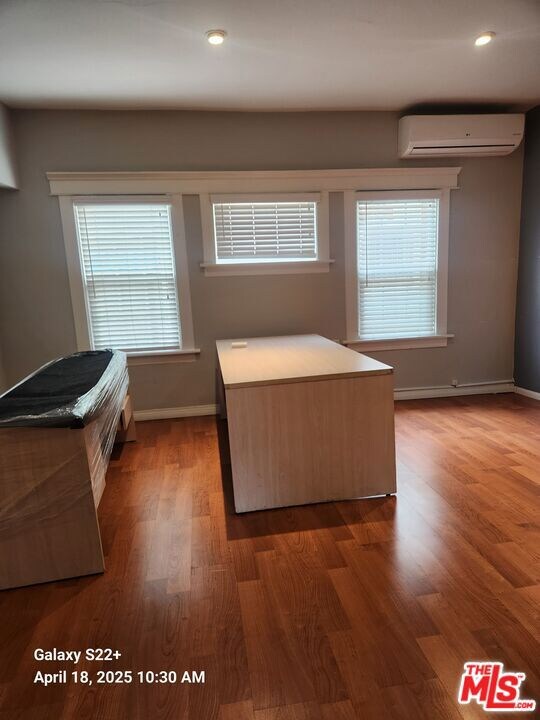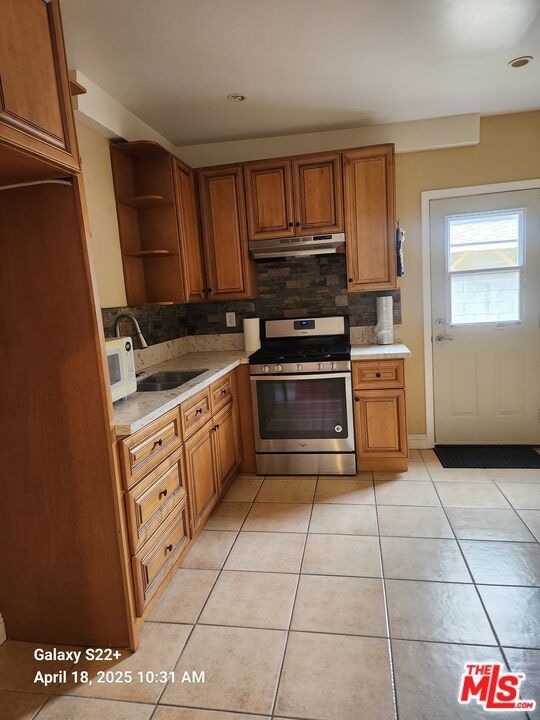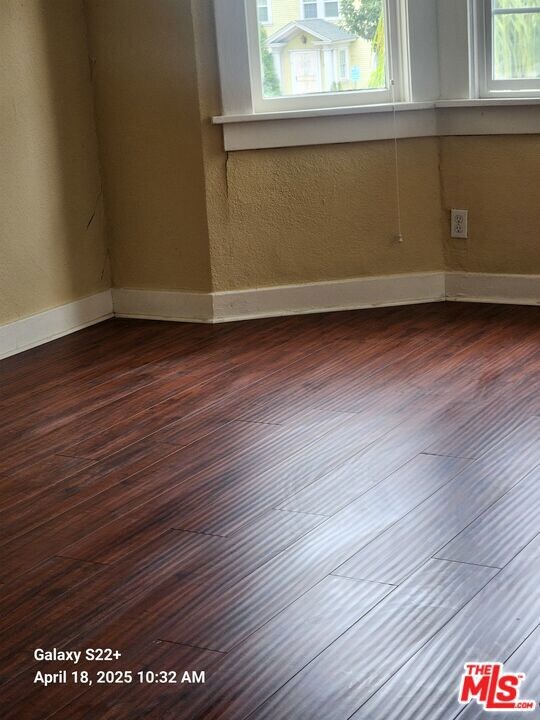1231 Crenshaw Blvd Los Angeles, CA 90019
Miracle Mile Neighborhood
4
Beds
3
Baths
2,000
Sq Ft
7,054
Sq Ft Lot
Highlights
- 24-Hour Security
- Living Room with Fireplace
- Breakfast Area or Nook
- City Lights View
- Wood Flooring
- Ceiling Fan
About This Home
3 bedroom and bathroom on the second floor and 1bedroom and 2 bathroom on the first floor.
Townhouse Details
Home Type
- Townhome
Est. Annual Taxes
- $9,834
Year Built
- Built in 1911
Lot Details
- 7,054 Sq Ft Lot
- West Facing Home
- Gated Home
Parking
- Assigned Parking
Interior Spaces
- 2,000 Sq Ft Home
- 2-Story Property
- Ceiling Fan
- Blinds
- Family Room on Second Floor
- Living Room with Fireplace
- Wood Flooring
- City Lights Views
Kitchen
- Breakfast Area or Nook
- Dishwasher
- Disposal
Bedrooms and Bathrooms
- 4 Bedrooms
- 3 Full Bathrooms
Laundry
- Laundry in unit
- Gas Dryer Hookup
Home Security
Utilities
- Heating System Mounted To A Wall or Window
- Sewer in Street
Listing and Financial Details
- Security Deposit $5,000
- Tenant pays for electricity
- Assessor Parcel Number 5082-024-025
Community Details
Overview
- 2 Units
Pet Policy
- Pets Allowed
Security
- 24-Hour Security
- Carbon Monoxide Detectors
Map
Source: The MLS
MLS Number: 25526547
APN: 5082-024-025
Nearby Homes
- 1187 Crenshaw Blvd Unit 1-8
- 1203 S Victoria Ave
- 1183 Crenshaw Blvd
- 1270 S Bronson Ave
- 4303 W Pico Blvd
- 1250 S Windsor Blvd
- 1248 S Bronson Ave
- 1338 Crenshaw Blvd
- 1406 Crenshaw Blvd
- 1214 S Norton Ave
- 1424 Crenshaw Blvd
- 1152 S Bronson Ave
- 4329 Victoria Park Dr
- 1437 12th Ave
- 1221 5th Ave Unit 3
- 1250 5th Ave
- 1504 S Bronson Ave
- 1097 S Plymouth Blvd
- 1241 4th Ave
- 1272 Queen Anne Place

