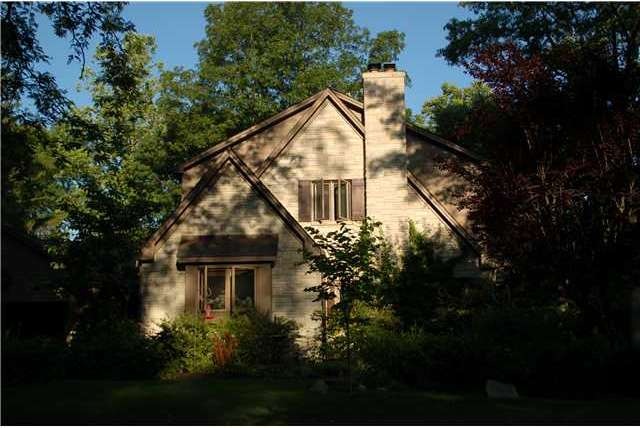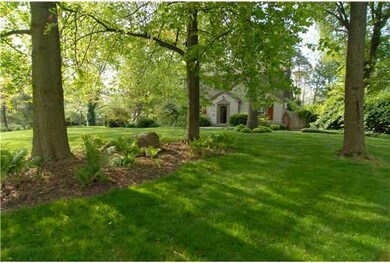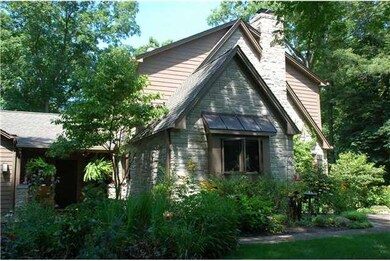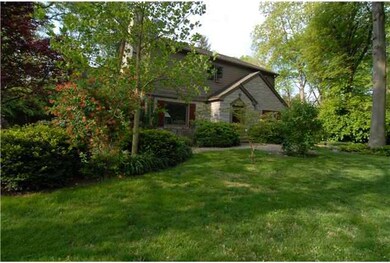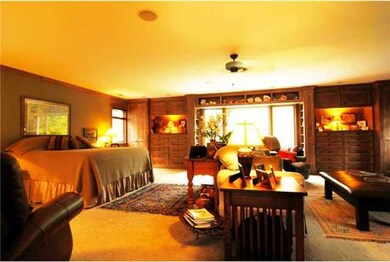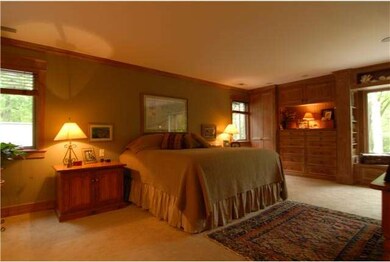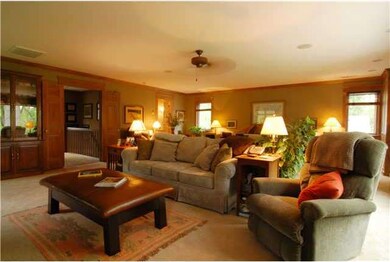
1231 E 80th St Indianapolis, IN 46240
North Central NeighborhoodAbout This Home
As of September 2014Incredible home in awesome location! Remodeled by James Taylor Bldr, the mstr is entire 2nd fl w/custom blt-ins, w/i closet, seating area, tiled BA w/dbl sinks, custom cabinets & an offc area outside of rm. Kit completely renovated w/custom cabinets, real butcher block & granite cntrs, commercial Wolf stove (4 buners, 1 grill, & 2 ovens), Sub Zero fridge, sep ice make & more (a Chef's dream kit). Home sits high on a hill w/breathtaking views of the prof lndscp gardens!
Last Agent to Sell the Property
Janet Hardy
Listed on: 04/25/2012
Last Buyer's Agent
Joseph Cox
F.C. Tucker Company

Home Details
Home Type
- Single Family
Est. Annual Taxes
- $1,630
Year Built
- 1943
Utilities
- Heating System Uses Gas
- Gas Water Heater
Ownership History
Purchase Details
Home Financials for this Owner
Home Financials are based on the most recent Mortgage that was taken out on this home.Purchase Details
Home Financials for this Owner
Home Financials are based on the most recent Mortgage that was taken out on this home.Similar Homes in Indianapolis, IN
Home Values in the Area
Average Home Value in this Area
Purchase History
| Date | Type | Sale Price | Title Company |
|---|---|---|---|
| Warranty Deed | -- | Hamilton National Title Llc | |
| Warranty Deed | -- | -- | |
| Warranty Deed | -- | -- |
Mortgage History
| Date | Status | Loan Amount | Loan Type |
|---|---|---|---|
| Open | $401,000 | New Conventional | |
| Closed | $401,000 | New Conventional | |
| Previous Owner | $414,000 | New Conventional | |
| Previous Owner | $28,500 | New Conventional | |
| Previous Owner | $417,000 | New Conventional | |
| Previous Owner | $150,000 | Credit Line Revolving |
Property History
| Date | Event | Price | Change | Sq Ft Price |
|---|---|---|---|---|
| 09/25/2014 09/25/14 | Sold | $460,000 | -5.1% | $129 / Sq Ft |
| 08/19/2014 08/19/14 | Pending | -- | -- | -- |
| 08/08/2014 08/08/14 | Price Changed | $484,950 | -3.0% | $136 / Sq Ft |
| 05/13/2014 05/13/14 | Price Changed | $499,950 | -4.8% | $140 / Sq Ft |
| 04/25/2014 04/25/14 | Price Changed | $524,900 | -4.4% | $147 / Sq Ft |
| 03/20/2014 03/20/14 | For Sale | $549,000 | +10.9% | $154 / Sq Ft |
| 01/16/2013 01/16/13 | Sold | $495,000 | 0.0% | $139 / Sq Ft |
| 12/14/2012 12/14/12 | Pending | -- | -- | -- |
| 04/25/2012 04/25/12 | For Sale | $495,000 | -- | $139 / Sq Ft |
Tax History Compared to Growth
Tax History
| Year | Tax Paid | Tax Assessment Tax Assessment Total Assessment is a certain percentage of the fair market value that is determined by local assessors to be the total taxable value of land and additions on the property. | Land | Improvement |
|---|---|---|---|---|
| 2024 | $8,593 | $716,000 | $102,700 | $613,300 |
| 2023 | $8,593 | $615,800 | $102,700 | $513,100 |
| 2022 | $9,609 | $569,700 | $102,700 | $467,000 |
| 2021 | $7,516 | $533,200 | $56,900 | $476,300 |
| 2020 | $6,760 | $509,700 | $56,900 | $452,800 |
| 2019 | $6,048 | $488,500 | $56,900 | $431,600 |
| 2018 | $5,724 | $474,300 | $56,900 | $417,400 |
| 2017 | $5,779 | $485,800 | $56,900 | $428,900 |
| 2016 | $5,103 | $462,500 | $56,900 | $405,600 |
| 2014 | $4,838 | $460,500 | $56,900 | $403,600 |
| 2013 | $3,986 | $280,400 | $56,900 | $223,500 |
Agents Affiliated with this Home
-
Joseph Cox
J
Seller's Agent in 2014
Joseph Cox
F.C. Tucker Company
(317) 557-9444
24 Total Sales
-
P
Buyer's Agent in 2014
Paul Scherrer
United Real Estate Indpls
-
J
Seller's Agent in 2013
Janet Hardy
Map
Source: MIBOR Broker Listing Cooperative®
MLS Number: 21173335
APN: 49-03-24-109-050.000-800
- 7999 Englewood Rd
- 7887 Meadowbrook Dr
- 7369 Westfield Blvd
- 7367 Westfield Blvd
- 885 E 83rd St
- 8246 Windcombe Blvd
- 1915 Seaport Dr
- 1065 E 76th St
- 7543 Terrace Beach
- 8190 Jordan Ln
- 8501 Compton St
- 520 Willow Spring Rd
- 1530 E 75th St
- 558 E 82nd St
- 2247 Frisco Place
- 1515 Randall Rd
- 440 E 82nd St
- 8560 N College Ave
- 8553 Broadway St
- 2417 E 80th St
