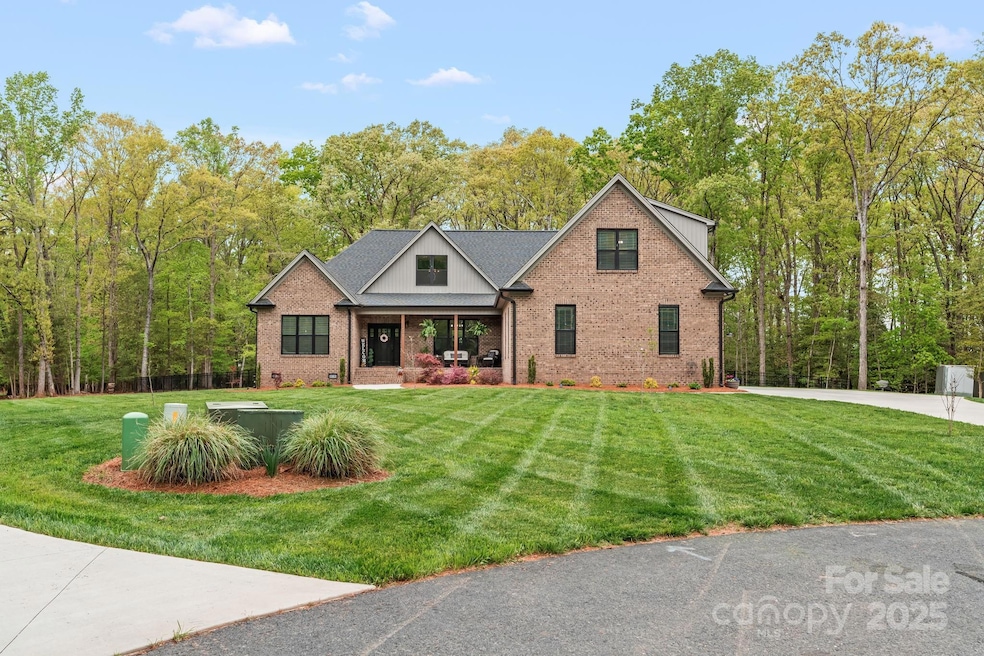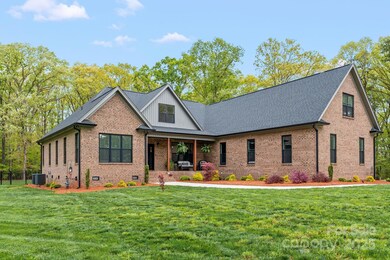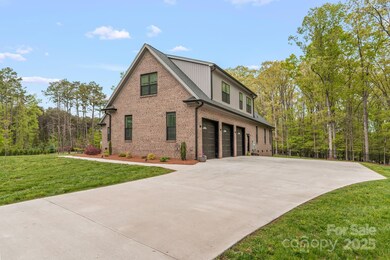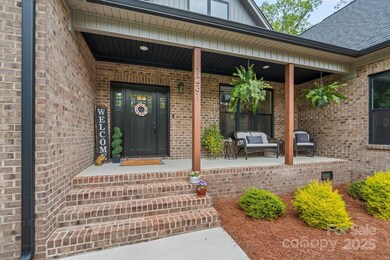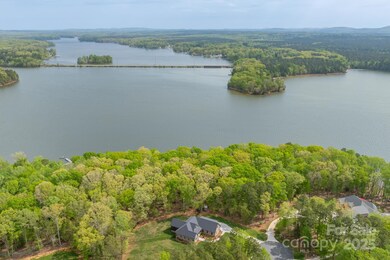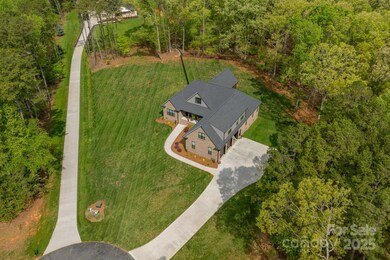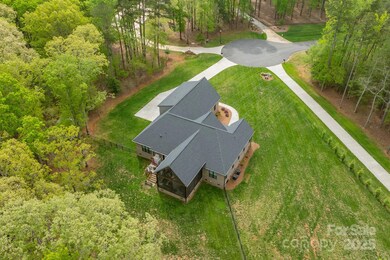
$874,999
- 4 Beds
- 3 Baths
- 3,350 Sq Ft
- 1231 Scout Rd
- Lexington, NC
Dreaming to live in a High Rock Lake community? Check out this spacious 4 bedroom, 3 bath home located in Yachtsman's Point subdivision. Beautiful lake views from the front porch and seasonal views from the back porch. The back porch has a steel enforced concrete floor and is screened in to make this a destination for morning coffee or gathering place for family and friends. This home boasts an
Sandy Davis Ingold Coldwell Banker Advantage
