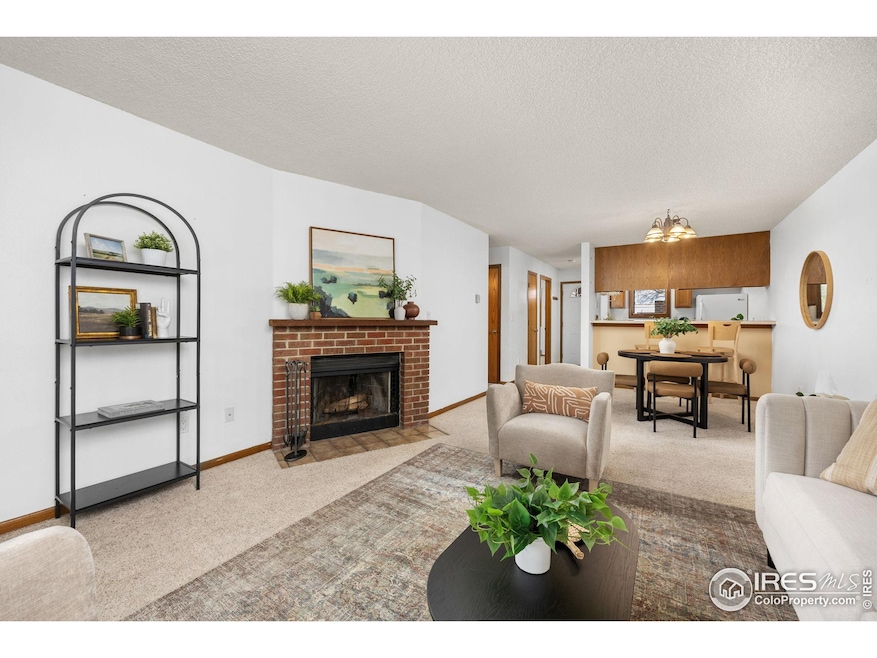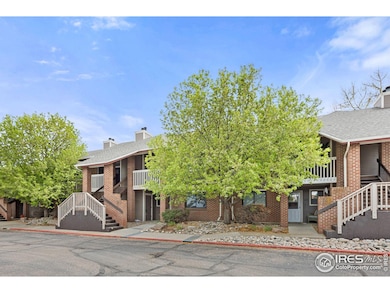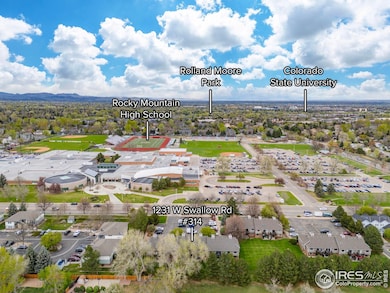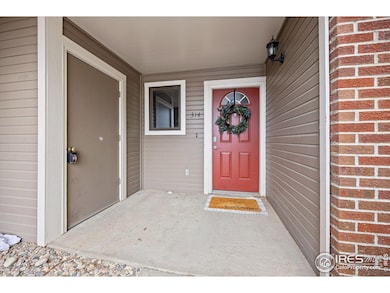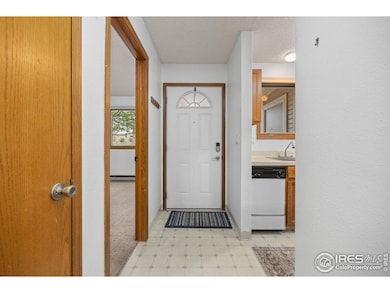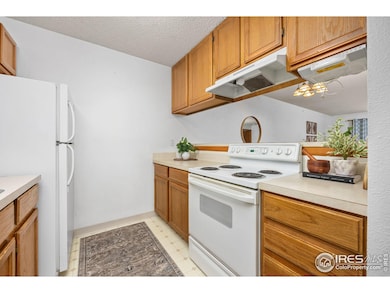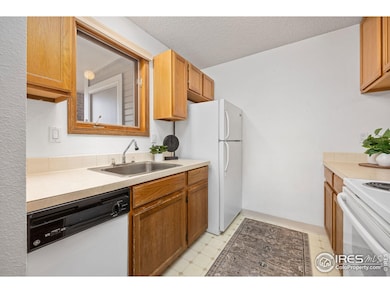1231 W Swallow Rd Unit 314 Fort Collins, CO 80526
Estimated payment $1,865/month
Highlights
- Brick Veneer
- Patio
- Baseboard Heating
- Beattie Elementary School Rated A-
- Park
- Carpet
About This Home
This light-filled, ground floor condo offers a rare combination of comfort, convenience, and location in the heart of Fort Collins. Featuring two spacious bedrooms and one well-appointed bath, the unit is move-in ready or perfect as an investment property. The open living room is anchored by a cozy wood-burning fireplace and opens through a large sliding glass door to a generous patio and expansive private green space, surrounded by mature trees for privacy and tranquility. The kitchen connects seamlessly to the dining area via a passthrough bar, making entertaining easy. A quiet community setting just minutes from CSU, Rossborough Park, Spring Creek Trail, and numerous amenities, this condo offers the best of Fort Collins living in a well-maintained, charming setting.
Townhouse Details
Home Type
- Townhome
Est. Annual Taxes
- $1,367
Year Built
- Built in 1985
HOA Fees
- $280 Monthly HOA Fees
Parking
- Off-Street Parking
Home Design
- Entry on the 1st floor
- Brick Veneer
- Wood Frame Construction
- Composition Roof
Interior Spaces
- 912 Sq Ft Home
- 1-Story Property
Kitchen
- Electric Oven or Range
- Microwave
- Dishwasher
Flooring
- Carpet
- Laminate
Bedrooms and Bathrooms
- 2 Bedrooms
- 1 Bathroom
Laundry
- Dryer
- Washer
Schools
- Beattie Elementary School
- Webber Middle School
- Rocky Mountain High School
Additional Features
- Patio
- No Units Located Below
- Baseboard Heating
Listing and Financial Details
- Assessor Parcel Number R1591122
Community Details
Overview
- Association fees include common amenities, trash, snow removal, ground maintenance, management
- Aspen Village Condo Association, Phone Number (970) 224-9134
- Aspen Village Condos Subdivision
Recreation
- Park
Pet Policy
- Pets Allowed with Restrictions
Map
Home Values in the Area
Average Home Value in this Area
Tax History
| Year | Tax Paid | Tax Assessment Tax Assessment Total Assessment is a certain percentage of the fair market value that is determined by local assessors to be the total taxable value of land and additions on the property. | Land | Improvement |
|---|---|---|---|---|
| 2025 | $1,367 | $17,930 | $1,307 | $16,623 |
| 2024 | $1,300 | $17,930 | $1,307 | $16,623 |
| 2022 | $1,413 | $14,963 | $1,355 | $13,608 |
| 2021 | $1,428 | $15,394 | $1,394 | $14,000 |
| 2020 | $1,401 | $14,972 | $1,394 | $13,578 |
| 2019 | $1,407 | $14,972 | $1,394 | $13,578 |
| 2018 | $1,073 | $11,772 | $1,404 | $10,368 |
| 2017 | $1,069 | $11,772 | $1,404 | $10,368 |
| 2016 | $878 | $9,615 | $1,552 | $8,063 |
| 2015 | $871 | $9,610 | $1,550 | $8,060 |
| 2014 | $750 | $8,220 | $1,550 | $6,670 |
Property History
| Date | Event | Price | List to Sale | Price per Sq Ft | Prior Sale |
|---|---|---|---|---|---|
| 10/03/2025 10/03/25 | For Sale | $280,000 | 0.0% | $307 / Sq Ft | |
| 10/02/2025 10/02/25 | Off Market | $280,000 | -- | -- | |
| 05/02/2025 05/02/25 | For Sale | $280,000 | +27.3% | $307 / Sq Ft | |
| 06/11/2021 06/11/21 | Off Market | $220,000 | -- | -- | |
| 03/12/2021 03/12/21 | Sold | $220,000 | 0.0% | $241 / Sq Ft | View Prior Sale |
| 01/15/2021 01/15/21 | Price Changed | $220,000 | -0.7% | $241 / Sq Ft | |
| 01/05/2021 01/05/21 | Price Changed | $221,500 | -0.7% | $243 / Sq Ft | |
| 11/27/2020 11/27/20 | For Sale | $223,000 | -- | $245 / Sq Ft |
Purchase History
| Date | Type | Sale Price | Title Company |
|---|---|---|---|
| Special Warranty Deed | $220,000 | Stewart Title | |
| Special Warranty Deed | $150,000 | North American Title | |
| Warranty Deed | $114,000 | North American Title | |
| Warranty Deed | $124,000 | Land Title Guarantee Company | |
| Warranty Deed | $103,900 | -- |
Mortgage History
| Date | Status | Loan Amount | Loan Type |
|---|---|---|---|
| Open | $198,000 | New Conventional | |
| Previous Owner | $91,200 | Purchase Money Mortgage | |
| Previous Owner | $120,280 | FHA | |
| Previous Owner | $100,783 | FHA |
Source: IRES MLS
MLS Number: 1032862
APN: 97271-80-004
- 1231 W Swallow Rd Unit 316
- 1213 W Swallow Rd Unit 213
- 3106 Lymen St
- 3036 Rustic Ct
- 3378 Gunnison Dr
- 2918 Silverplume Dr Unit B2
- 1036 Wagonwheel Dr
- 1531 W Swallow Rd Unit 25
- 1531 W Swallow Rd Unit 28
- 2828 Silverplume Dr
- 2828 Silverplume Dr Unit R3
- 3344 Hickok Dr Unit F
- 3367 Dudley Way
- 1601 W Swallow Rd Unit 9
- 3001 Worthington Ave
- 2855 Trenton Way
- 2718 Dunbar Ave
- 2706 Dunbar Ave
- 1418 Sanford Dr
- 3113 Colony Dr
- 1336 Sioux Blvd
- 3425 S Shields St
- 2736 Raintree Dr
- 1601 W Swallow Rd Unit 1A
- 1030-2601 Davidson Dr
- 1020 Wabash St
- 1718 Valley Forge Ave
- 1138 Lakecrest Ct
- 350 Riva Ridge Ln
- 1787-1789 Westfield Dr Unit 1787
- 3851 S Taft Hill Rd
- 2741 Harvard St
- 1300 W Stuart St Unit 24
- 1333 Village Park Ct
- 1701 Ridgewood Rd
- 1742 Heritage Cir
- 1775 Ashlar Dr
- 1050 Hobbit St
- 1705 Heatheridge Rd
- 1121 W Prospect Rd
