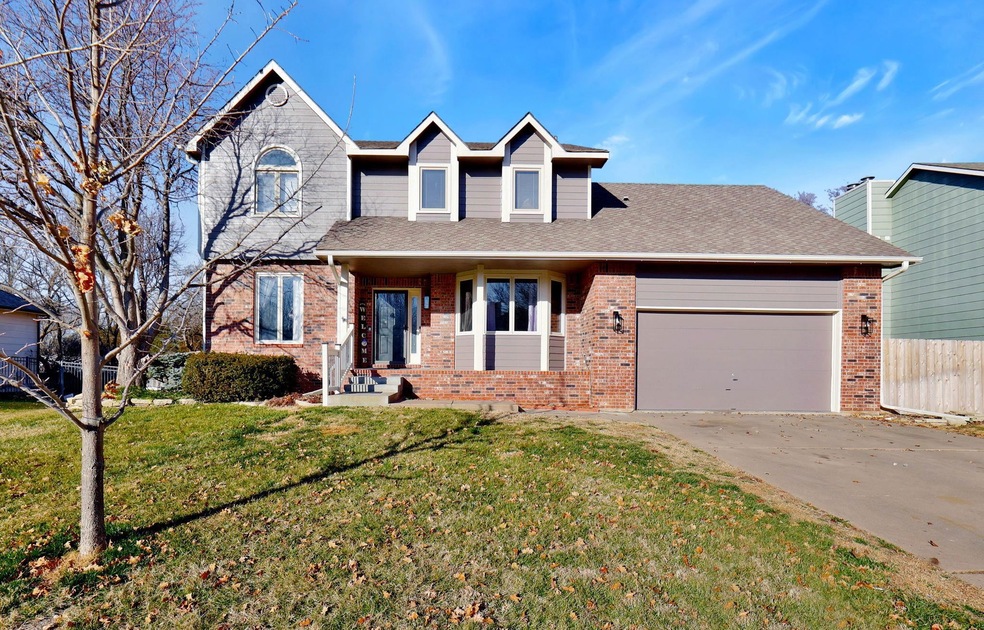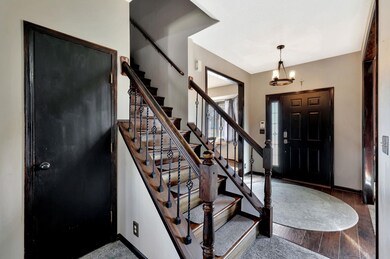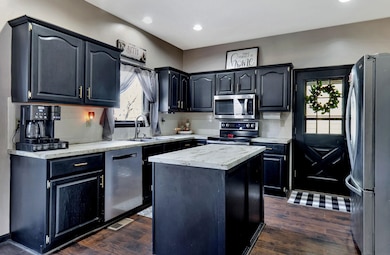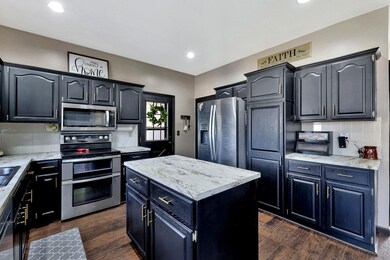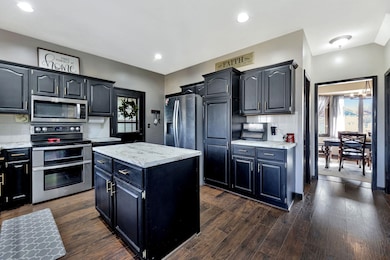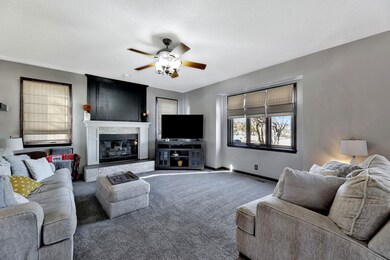
12310 W Ridgepoint Cir Wichita, KS 67235
Far West Wichita NeighborhoodHighlights
- Covered Deck
- Home Office
- Forced Air Heating and Cooling System
- Maize South Elementary School Rated A-
- Living Room
- Combination Kitchen and Dining Room
About This Home
As of March 2025MOTIVATED SELLER and PRICE IMPROVEMENT!!! You will feel right at home the minute you walk into this beautiful newly painted 2-story, 5 bedroom, 3.5 bath home located in Autumn Ridge. The main floor features a formal dining, an informal dining or office, a large kitchen with a center island, a breakfast nook/dining area, pantry, 1/2 bath and a large family room with a gas fireplace. The upper level has the Primary bedroom with a newly remodeled bathroom with dual sinks, jet tub and a shower/tub. Also, there are 3 additional bedrooms and a full bath with the laundry conveniently located by the bedrooms. Downstairs is a large family room with view out windows, the 5th bedroom, a full bath and plenty of room for storage. A large partially covered deck and fenced yard for entertaining or just to relax in the afternoon or evening. The neighborhood clubhouse and pool is just a short walk away. Some upgrades include the outside newly painted, new chimney, remodeled master bathroom and new carpet on the main floor. Don't wait and schedule your Showing Today!!!
Last Agent to Sell the Property
Berkshire Hathaway PenFed Realty Brokerage Phone: 316-641-3255 License #00245468
Home Details
Home Type
- Single Family
Est. Annual Taxes
- $4,751
Year Built
- Built in 1992
Lot Details
- 10,019 Sq Ft Lot
- Wood Fence
- Sprinkler System
HOA Fees
- $75 Monthly HOA Fees
Parking
- 2 Car Garage
Home Design
- Composition Roof
Interior Spaces
- 2-Story Property
- Living Room
- Combination Kitchen and Dining Room
- Home Office
- Storm Doors
Kitchen
- Oven or Range
- Microwave
- Dishwasher
- Disposal
Flooring
- Carpet
- Laminate
Bedrooms and Bathrooms
- 5 Bedrooms
Laundry
- Dryer
- Washer
Outdoor Features
- Covered Deck
Schools
- Maize
- Maize High School
Utilities
- Forced Air Heating and Cooling System
- Heating System Uses Gas
Community Details
- Association fees include recreation facility, trash, gen. upkeep for common ar
- $150 HOA Transfer Fee
- Autumn Ridge Subdivision
Listing and Financial Details
- Assessor Parcel Number 087-141-12-0-41-01-017.00-
Ownership History
Purchase Details
Home Financials for this Owner
Home Financials are based on the most recent Mortgage that was taken out on this home.Purchase Details
Home Financials for this Owner
Home Financials are based on the most recent Mortgage that was taken out on this home.Purchase Details
Map
Similar Homes in Wichita, KS
Home Values in the Area
Average Home Value in this Area
Purchase History
| Date | Type | Sale Price | Title Company |
|---|---|---|---|
| Warranty Deed | -- | Security 1St Title | |
| Warranty Deed | -- | Security 1St Title | |
| Warranty Deed | -- | Orourke Title Company |
Mortgage History
| Date | Status | Loan Amount | Loan Type |
|---|---|---|---|
| Open | $363,298 | FHA | |
| Previous Owner | $50,000 | Credit Line Revolving | |
| Previous Owner | $217,100 | New Conventional | |
| Previous Owner | $230,743 | FHA | |
| Previous Owner | $25,000 | Credit Line Revolving |
Property History
| Date | Event | Price | Change | Sq Ft Price |
|---|---|---|---|---|
| 03/06/2025 03/06/25 | Sold | -- | -- | -- |
| 01/28/2025 01/28/25 | Pending | -- | -- | -- |
| 01/13/2025 01/13/25 | Price Changed | $370,000 | -2.6% | $126 / Sq Ft |
| 01/01/2024 01/01/24 | For Sale | $380,000 | +61.7% | $129 / Sq Ft |
| 09/19/2016 09/19/16 | Sold | -- | -- | -- |
| 08/21/2016 08/21/16 | Pending | -- | -- | -- |
| 06/30/2016 06/30/16 | For Sale | $235,000 | -- | $80 / Sq Ft |
Tax History
| Year | Tax Paid | Tax Assessment Tax Assessment Total Assessment is a certain percentage of the fair market value that is determined by local assessors to be the total taxable value of land and additions on the property. | Land | Improvement |
|---|---|---|---|---|
| 2023 | $4,751 | $36,030 | $7,199 | $28,831 |
| 2022 | $3,792 | $31,062 | $6,785 | $24,277 |
| 2021 | $3,580 | $29,303 | $4,336 | $24,967 |
| 2020 | $3,579 | $29,303 | $4,336 | $24,967 |
| 2019 | $3,436 | $28,141 | $4,336 | $23,805 |
| 2018 | $3,298 | $27,060 | $3,922 | $23,138 |
| 2017 | $3,254 | $0 | $0 | $0 |
| 2016 | $3,253 | $0 | $0 | $0 |
| 2015 | $3,314 | $0 | $0 | $0 |
| 2014 | $3,369 | $0 | $0 | $0 |
Source: South Central Kansas MLS
MLS Number: 649017
APN: 141-12-0-41-01-017.00
- 12011 W Eberly Ct
- 12112 W Eberly Ct
- 11706 W 18th St N
- 11807 W Bella Vista Ct
- 1450 N Judith St
- 11707 W Bella Vista St
- 11514 W Bella Vista St
- 1220 N Coachhouse Rd
- 1627 N Forestview St
- 1252 N Hickory Creek Ct
- 2307 N Parkridge Ct
- 1913 N Parkdale St
- 1822 N Nickelton Ct
- 2007 N Shefford St
- 1217 N Hickory Creek Ct
- 1667 N Forestview Ct
- 1338 N Shefford St
- 13445 W Ridgepoint St
- 1407 N Fieldcrest St
- 2267 N Covington Ct
