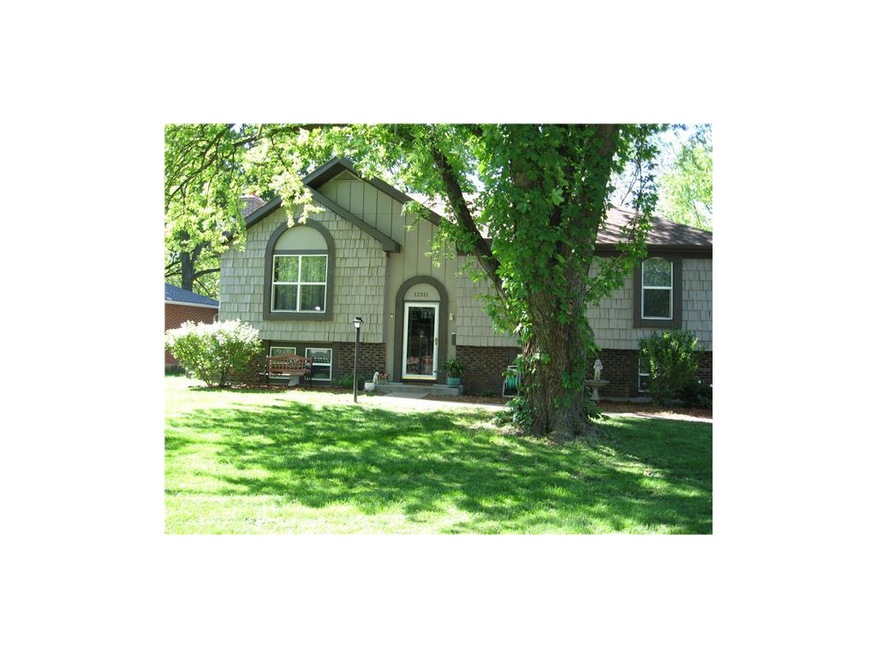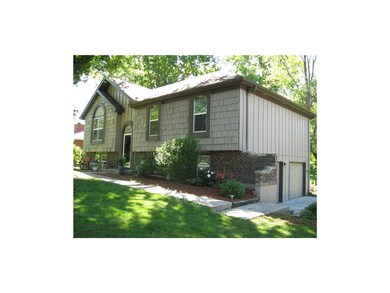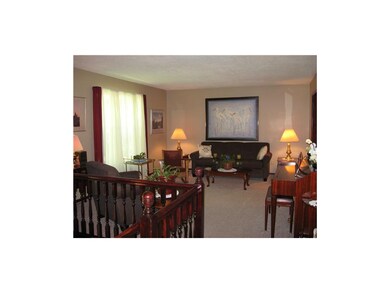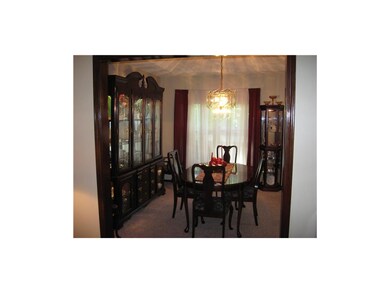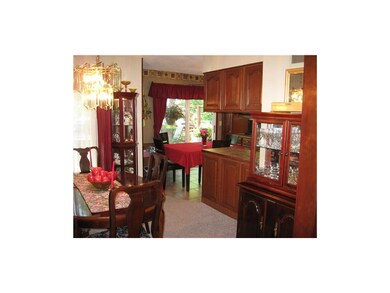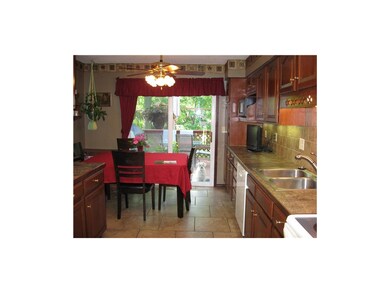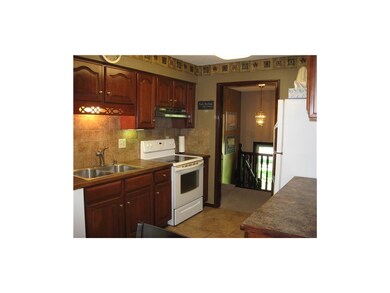
12311 W 54th St Shawnee, KS 66216
Highlights
- Spa
- Vaulted Ceiling
- Granite Countertops
- Ray Marsh Elementary School Rated A
- Traditional Architecture
- Formal Dining Room
About This Home
As of July 2017Delightful Split Level home in a quiet Shawnee neighborhood. Buyers will find a lot to like about this home that stands on a large corner lot. Newer interior paint, carpet, gutters, chimney from roof up, driveway/sidewalk, exterior paint and roof. Updated kitchen w/tile backsplash. Deck off kitchen w/ hot tub. Family room in lower level with fireplace and daylight window. Laundry in lower level with half bath. Side entry 2 car garage with floor drain. Great corner lot with lots of space.
Last Agent to Sell the Property
ReeceNichols- Leawood Town Center License #BR00032054 Listed on: 05/13/2016
Home Details
Home Type
- Single Family
Est. Annual Taxes
- $2,129
Lot Details
- 0.33 Acre Lot
- Paved or Partially Paved Lot
Parking
- 2 Car Garage
- Side Facing Garage
- Garage Door Opener
Home Design
- Traditional Architecture
- Split Level Home
- Brick Frame
- Composition Roof
Interior Spaces
- 1,245 Sq Ft Home
- Wet Bar: Carpet, Fireplace, Shower Only, All Carpet, Ceiling Fan(s), Ceramic Tiles
- Built-In Features: Carpet, Fireplace, Shower Only, All Carpet, Ceiling Fan(s), Ceramic Tiles
- Vaulted Ceiling
- Ceiling Fan: Carpet, Fireplace, Shower Only, All Carpet, Ceiling Fan(s), Ceramic Tiles
- Skylights
- Fireplace With Gas Starter
- Shades
- Plantation Shutters
- Drapes & Rods
- Family Room with Fireplace
- Formal Dining Room
Kitchen
- Eat-In Kitchen
- Electric Oven or Range
- Dishwasher
- Granite Countertops
- Laminate Countertops
- Disposal
Flooring
- Wall to Wall Carpet
- Linoleum
- Laminate
- Stone
- Ceramic Tile
- Luxury Vinyl Plank Tile
- Luxury Vinyl Tile
Bedrooms and Bathrooms
- 3 Bedrooms
- Cedar Closet: Carpet, Fireplace, Shower Only, All Carpet, Ceiling Fan(s), Ceramic Tiles
- Walk-In Closet: Carpet, Fireplace, Shower Only, All Carpet, Ceiling Fan(s), Ceramic Tiles
- Double Vanity
- Carpet
Finished Basement
- Fireplace in Basement
- Laundry in Basement
Outdoor Features
- Spa
- Enclosed patio or porch
Schools
- Ray Marsh Elementary School
- Sm Northwest High School
Utilities
- Central Heating and Cooling System
Community Details
- Brownwood Manor Subdivision
Listing and Financial Details
- Exclusions: hot tub,gas starter
- Assessor Parcel Number QP07800002 0003A
Ownership History
Purchase Details
Home Financials for this Owner
Home Financials are based on the most recent Mortgage that was taken out on this home.Purchase Details
Home Financials for this Owner
Home Financials are based on the most recent Mortgage that was taken out on this home.Purchase Details
Similar Homes in Shawnee, KS
Home Values in the Area
Average Home Value in this Area
Purchase History
| Date | Type | Sale Price | Title Company |
|---|---|---|---|
| Warranty Deed | -- | Continental Title | |
| Warranty Deed | -- | Kansas City Title | |
| Quit Claim Deed | -- | None Available |
Mortgage History
| Date | Status | Loan Amount | Loan Type |
|---|---|---|---|
| Open | $191,325 | New Conventional | |
| Closed | $195,700 | New Conventional |
Property History
| Date | Event | Price | Change | Sq Ft Price |
|---|---|---|---|---|
| 07/27/2017 07/27/17 | Sold | -- | -- | -- |
| 07/02/2017 07/02/17 | Pending | -- | -- | -- |
| 06/28/2017 06/28/17 | For Sale | $204,500 | +4.9% | $164 / Sq Ft |
| 07/18/2016 07/18/16 | Sold | -- | -- | -- |
| 06/02/2016 06/02/16 | Pending | -- | -- | -- |
| 05/13/2016 05/13/16 | For Sale | $195,000 | -- | $157 / Sq Ft |
Tax History Compared to Growth
Tax History
| Year | Tax Paid | Tax Assessment Tax Assessment Total Assessment is a certain percentage of the fair market value that is determined by local assessors to be the total taxable value of land and additions on the property. | Land | Improvement |
|---|---|---|---|---|
| 2024 | $3,454 | $32,810 | $7,743 | $25,067 |
| 2023 | $3,524 | $32,902 | $7,038 | $25,864 |
| 2022 | $3,153 | $32,545 | $6,397 | $26,148 |
| 2021 | $3,287 | $28,646 | $5,561 | $23,085 |
| 2020 | $3,163 | $27,197 | $5,053 | $22,144 |
| 2019 | $2,985 | $25,646 | $4,819 | $20,827 |
| 2018 | $2,767 | $23,668 | $4,819 | $18,849 |
| 2017 | $2,658 | $22,379 | $4,376 | $18,003 |
| 2016 | $2,355 | $19,550 | $4,376 | $15,174 |
| 2015 | $2,165 | $18,722 | $4,376 | $14,346 |
| 2013 | -- | $17,503 | $4,376 | $13,127 |
Agents Affiliated with this Home
-
Leslie Rainey

Seller's Agent in 2017
Leslie Rainey
RE/MAX Innovations
(816) 728-7010
2 in this area
139 Total Sales
-
Katie Cornelius
K
Buyer's Agent in 2017
Katie Cornelius
Weichert, Realtors Welch & Com
(816) 585-5283
13 Total Sales
-
Ken Simons
K
Seller's Agent in 2016
Ken Simons
ReeceNichols- Leawood Town Center
(913) 345-0700
1 in this area
6 Total Sales
Map
Source: Heartland MLS
MLS Number: 1991497
APN: QP07800002-0003A
- 13126 W 52nd Terrace
- 13134 W 52nd Terrace
- 13130 W 52nd Terrace
- 5425 Quivira Rd
- 5603 Cody St
- 5834 Caenen St
- 13204 W 55th Terrace
- 13123 W 54th Terrace
- 11325 W 54th St
- 5021 Bradshaw St
- 11017 W 55th Terrace
- 11706 W 49th St
- 13511 W 56th Terrace
- 5918 W Richards Dr
- 6024 Quivira Rd
- 11021 W 55th Terrace
- 4729 Halsey St
- 11002 W 55th Terrace
- 4710 Monrovia St
- 10907 Sharon Ln
