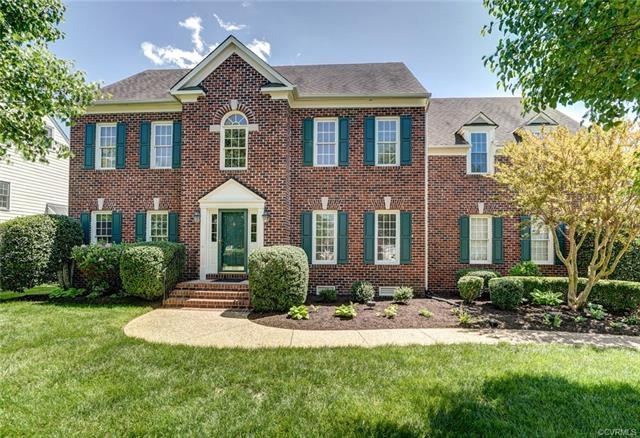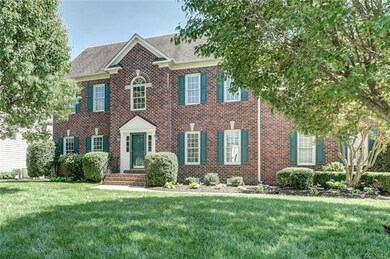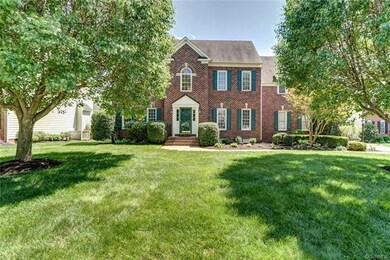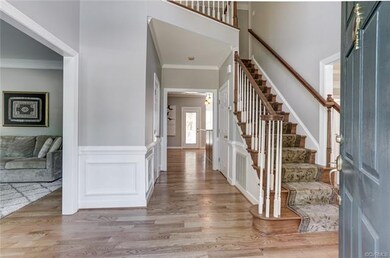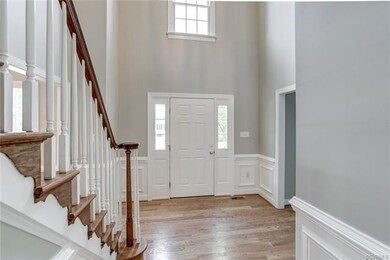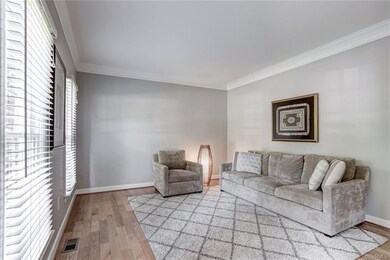
12313 Bradford Landing Way Glen Allen, VA 23059
Wyndham NeighborhoodHighlights
- Outdoor Pool
- Community Lake
- Transitional Architecture
- Shady Grove Elementary School Rated A-
- Clubhouse
- Wood Flooring
About This Home
As of August 2020Beautifully updated brick front transitional built by Boone Homes! Gorgeous new master bathroom and hall bath! This home features exquisite craftsmanship & is situated on a quiet cul-de-sac in sought after Wyndham. Hardwood floors & 9 ft ceiling throughout 1st level. Formal living & dining room w/ detailed moldings. Large eat-in kitchen w/ wrap-around breakfast bar, granite countertops, double wall ovens, stainless appliances & breakfast area w/ bay window. Family room has wood burning stove & French doors that open to a large screened porch – perfect for summer entertaining! Upstairs is a large master suite w/ tray ceiling, walk-in closet & an UPDATED master bath w/ double vanities, tiled shower & jetted tub. 4 more generously sized bedrooms, UPDATED full bath & convenient laundry room round out the 2nd level. Finished 3rd floor w/ full bath makes the perfect teen suite or recreation room. Additional features include a 2-tier flagstone patio, fenced yard, 2 car rear entry garage, low maintenance brick/hardiplank siding. Award winning schools. Wyndham amenities include pool, tennis, walking paths, playgrounds, amphitheater & much more! Don’t miss your opportunity!
Last Agent to Sell the Property
Joyner Fine Properties License #0225160676 Listed on: 05/06/2020

Home Details
Home Type
- Single Family
Est. Annual Taxes
- $4,186
Year Built
- Built in 2000
Lot Details
- 0.29 Acre Lot
- Back Yard Fenced
- Sprinkler System
- Zoning described as R3
HOA Fees
- $69 Monthly HOA Fees
Parking
- 2 Car Attached Garage
- Rear-Facing Garage
- Garage Door Opener
- Driveway
Home Design
- Transitional Architecture
- Brick Exterior Construction
- Frame Construction
- Shingle Roof
- Composition Roof
- HardiePlank Type
Interior Spaces
- 3,547 Sq Ft Home
- 3-Story Property
- Wired For Data
- Built-In Features
- Bookcases
- Tray Ceiling
- High Ceiling
- Ceiling Fan
- Recessed Lighting
- Wood Burning Fireplace
- French Doors
- Separate Formal Living Room
- Screened Porch
- Crawl Space
- Washer and Dryer Hookup
Kitchen
- <<doubleOvenToken>>
- Induction Cooktop
- <<microwave>>
- Dishwasher
- Granite Countertops
- Disposal
Flooring
- Wood
- Carpet
Bedrooms and Bathrooms
- 5 Bedrooms
- En-Suite Primary Bedroom
- Walk-In Closet
- Double Vanity
- <<bathWSpaHydroMassageTubToken>>
Outdoor Features
- Outdoor Pool
- Patio
Schools
- Shady Grove Elementary School
- Short Pump Middle School
- Deep Run High School
Utilities
- Forced Air Zoned Heating and Cooling System
- Heating System Uses Natural Gas
- Heat Pump System
- Gas Water Heater
- High Speed Internet
Listing and Financial Details
- Tax Lot 31
- Assessor Parcel Number 734-780-7822
Community Details
Overview
- Bradford At Wyndham Subdivision
- Community Lake
- Pond in Community
Amenities
- Common Area
- Clubhouse
Recreation
- Tennis Courts
- Community Pool
- Trails
Ownership History
Purchase Details
Home Financials for this Owner
Home Financials are based on the most recent Mortgage that was taken out on this home.Purchase Details
Home Financials for this Owner
Home Financials are based on the most recent Mortgage that was taken out on this home.Purchase Details
Home Financials for this Owner
Home Financials are based on the most recent Mortgage that was taken out on this home.Purchase Details
Home Financials for this Owner
Home Financials are based on the most recent Mortgage that was taken out on this home.Similar Homes in Glen Allen, VA
Home Values in the Area
Average Home Value in this Area
Purchase History
| Date | Type | Sale Price | Title Company |
|---|---|---|---|
| Warranty Deed | $575,000 | Attorney | |
| Warranty Deed | $519,000 | Attorney | |
| Warranty Deed | $550,000 | -- | |
| Warranty Deed | $346,500 | -- |
Mortgage History
| Date | Status | Loan Amount | Loan Type |
|---|---|---|---|
| Previous Owner | $460,000 | New Conventional | |
| Previous Owner | $415,200 | New Conventional | |
| Previous Owner | $179,887 | New Conventional | |
| Previous Owner | $200,000 | New Conventional | |
| Previous Owner | $252,700 | New Conventional |
Property History
| Date | Event | Price | Change | Sq Ft Price |
|---|---|---|---|---|
| 08/20/2020 08/20/20 | Sold | $575,000 | -0.9% | $162 / Sq Ft |
| 07/13/2020 07/13/20 | Pending | -- | -- | -- |
| 07/10/2020 07/10/20 | For Sale | $579,950 | 0.0% | $164 / Sq Ft |
| 06/30/2020 06/30/20 | Pending | -- | -- | -- |
| 06/05/2020 06/05/20 | Price Changed | $579,950 | -3.3% | $164 / Sq Ft |
| 05/06/2020 05/06/20 | For Sale | $599,950 | +15.6% | $169 / Sq Ft |
| 11/02/2018 11/02/18 | Sold | $519,000 | -3.9% | $136 / Sq Ft |
| 09/19/2018 09/19/18 | Pending | -- | -- | -- |
| 08/15/2018 08/15/18 | Price Changed | $539,950 | -1.8% | $141 / Sq Ft |
| 07/06/2018 07/06/18 | For Sale | $549,950 | -- | $144 / Sq Ft |
Tax History Compared to Growth
Tax History
| Year | Tax Paid | Tax Assessment Tax Assessment Total Assessment is a certain percentage of the fair market value that is determined by local assessors to be the total taxable value of land and additions on the property. | Land | Improvement |
|---|---|---|---|---|
| 2025 | $6,515 | $708,600 | $175,000 | $533,600 |
| 2024 | $6,515 | $708,600 | $175,000 | $533,600 |
| 2023 | $6,023 | $708,600 | $175,000 | $533,600 |
| 2022 | $5,323 | $626,200 | $160,000 | $466,200 |
| 2021 | $4,644 | $533,800 | $140,000 | $393,800 |
| 2020 | $4,644 | $533,800 | $140,000 | $393,800 |
| 2019 | $4,186 | $481,200 | $120,000 | $361,200 |
| 2018 | $4,186 | $481,200 | $120,000 | $361,200 |
| 2017 | $4,186 | $481,200 | $120,000 | $361,200 |
| 2016 | $4,186 | $481,200 | $120,000 | $361,200 |
| 2015 | $3,810 | $452,300 | $120,000 | $332,300 |
| 2014 | $3,810 | $437,900 | $120,000 | $317,900 |
Agents Affiliated with this Home
-
John Daylor

Seller's Agent in 2020
John Daylor
Joyner Fine Properties
(804) 347-1122
33 in this area
349 Total Sales
-
Bill LaFratta

Buyer's Agent in 2020
Bill LaFratta
Shaheen Ruth Martin & Fonville
(804) 839-5500
2 in this area
82 Total Sales
-
Ashley Silveira

Buyer's Agent in 2018
Ashley Silveira
Real Broker LLC
(804) 814-2914
186 Total Sales
Map
Source: Central Virginia Regional MLS
MLS Number: 2012798
APN: 734-780-7822
- 12445 Donahue Rd
- 12213 Collinstone Place
- 6021 Chestnut Hill Dr
- 7025 Benhall Cir
- 5905 Maybrook Dr
- 7292 Ellingham Ct
- 12418 Morgans Glen Cir
- 12410 Creek Mill Ct
- 12313 Haybrook Ln
- 12304 Hunters Glen Terrace
- 5605 Hunters Glen Dr
- 11904 Lerade Ct
- 11905 Lerade Ct
- 11809 Park Forest Ct
- 5908 Dominion Fairways Ct
- 12540 Heather Grove Rd
- 12724 Redfield Ln
- 10932 Dominion Fairways Ln
- 5904 Park Forest Ln
- 5901 Barnstable Ct
