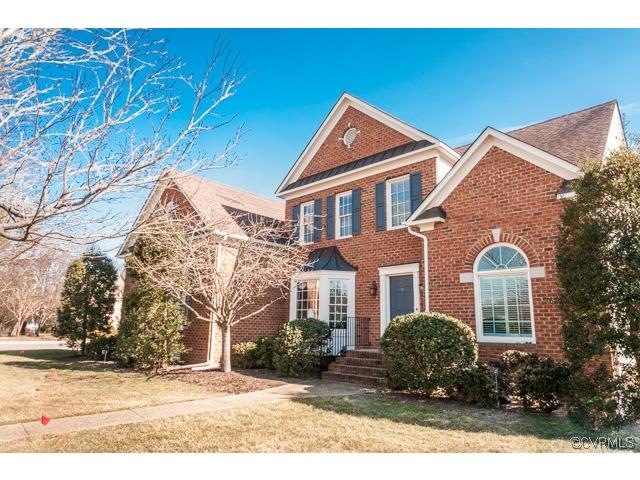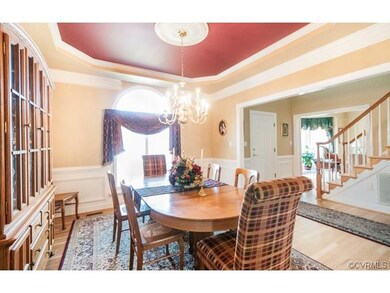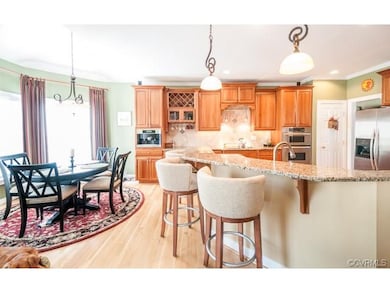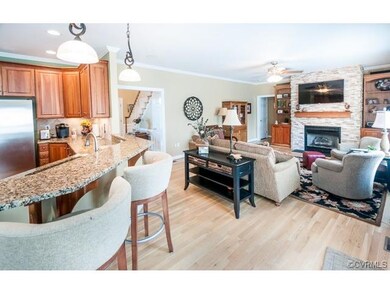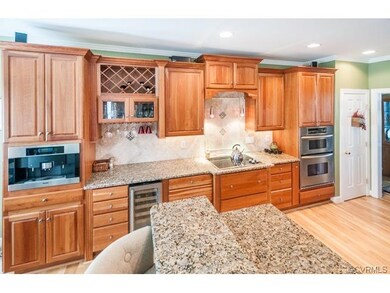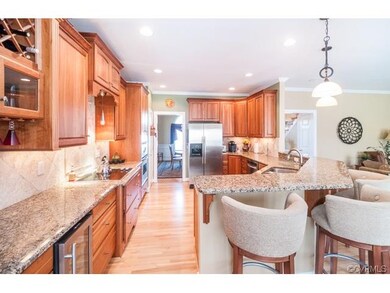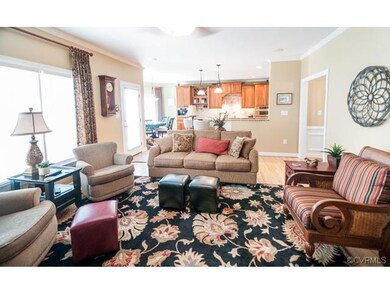
12313 Reed Forest Ct Glen Allen, VA 23059
Wyndham NeighborhoodHighlights
- Wood Flooring
- Shady Grove Elementary School Rated A-
- Zoned Heating and Cooling
About This Home
As of August 2019Gorgeous brick front home on cup-de-sac lot with two car side entry garage. First floor master bedroom with views of private wooded back yard. Gourmet style kitchen updated with latest features including double ovens and built in high end coffee maker. Large formal rooms and great casual entertaining space as well. Upstairs four additional bedrooms and a huge rec room/den perfect for use as an exercise room or craft space. Second bedroom opens to hall bath to create second master. Home is light and bright with large windows in every room. Backyard has surrounding wooded area that provides privacy - large deck, fire pit, invisible fence and irrigation system complete perfectly landscaped rear yard. Walk to community pool, tennis courts and playground!
Last Agent to Sell the Property
April Straus
Bobby + April, LLC License #0225205487 Listed on: 02/18/2014
Co-Listed By
Bobby Hicks
Bobby + April, LLC License #0225202585
Home Details
Home Type
- Single Family
Est. Annual Taxes
- $6,436
Year Built
- 1998
Home Design
- Composition Roof
Flooring
- Wood
- Partially Carpeted
- Ceramic Tile
Bedrooms and Bathrooms
- 5 Bedrooms
- 3 Full Bathrooms
Additional Features
- Property has 2 Levels
- Zoned Heating and Cooling
Listing and Financial Details
- Assessor Parcel Number 735-780-2004
Ownership History
Purchase Details
Home Financials for this Owner
Home Financials are based on the most recent Mortgage that was taken out on this home.Purchase Details
Home Financials for this Owner
Home Financials are based on the most recent Mortgage that was taken out on this home.Purchase Details
Home Financials for this Owner
Home Financials are based on the most recent Mortgage that was taken out on this home.Purchase Details
Home Financials for this Owner
Home Financials are based on the most recent Mortgage that was taken out on this home.Similar Homes in Glen Allen, VA
Home Values in the Area
Average Home Value in this Area
Purchase History
| Date | Type | Sale Price | Title Company |
|---|---|---|---|
| Warranty Deed | $550,750 | Attorney | |
| Warranty Deed | $482,500 | -- | |
| Deed | $403,000 | -- | |
| Deed | $326,500 | -- |
Mortgage History
| Date | Status | Loan Amount | Loan Type |
|---|---|---|---|
| Open | $300,000 | Stand Alone Refi Refinance Of Original Loan | |
| Closed | $250,000 | Commercial | |
| Previous Owner | $386,000 | New Conventional | |
| Previous Owner | $250,000 | New Conventional | |
| Previous Owner | $277,450 | New Conventional |
Property History
| Date | Event | Price | Change | Sq Ft Price |
|---|---|---|---|---|
| 08/07/2019 08/07/19 | Sold | $575,000 | 0.0% | $171 / Sq Ft |
| 07/02/2019 07/02/19 | Pending | -- | -- | -- |
| 06/28/2019 06/28/19 | For Sale | $575,000 | 0.0% | $171 / Sq Ft |
| 06/16/2019 06/16/19 | Pending | -- | -- | -- |
| 06/09/2019 06/09/19 | Price Changed | $575,000 | -1.7% | $171 / Sq Ft |
| 05/16/2019 05/16/19 | For Sale | $585,000 | +21.2% | $174 / Sq Ft |
| 04/08/2014 04/08/14 | Sold | $482,500 | +7.2% | $147 / Sq Ft |
| 02/24/2014 02/24/14 | Pending | -- | -- | -- |
| 02/18/2014 02/18/14 | For Sale | $449,950 | -- | $137 / Sq Ft |
Tax History Compared to Growth
Tax History
| Year | Tax Paid | Tax Assessment Tax Assessment Total Assessment is a certain percentage of the fair market value that is determined by local assessors to be the total taxable value of land and additions on the property. | Land | Improvement |
|---|---|---|---|---|
| 2025 | $6,436 | $702,800 | $175,000 | $527,800 |
| 2024 | $6,436 | $702,800 | $175,000 | $527,800 |
| 2023 | $5,974 | $702,800 | $175,000 | $527,800 |
| 2022 | $5,194 | $611,000 | $160,000 | $451,000 |
| 2021 | $4,534 | $521,200 | $140,000 | $381,200 |
| 2020 | $4,534 | $521,200 | $140,000 | $381,200 |
| 2019 | $4,079 | $468,800 | $120,000 | $348,800 |
| 2018 | $4,079 | $468,800 | $120,000 | $348,800 |
| 2017 | $4,079 | $468,800 | $120,000 | $348,800 |
| 2016 | $4,079 | $468,800 | $120,000 | $348,800 |
| 2015 | $1,857 | $440,900 | $120,000 | $320,900 |
| 2014 | $1,857 | $427,000 | $120,000 | $307,000 |
Agents Affiliated with this Home
-
Kristin Krupp

Seller's Agent in 2019
Kristin Krupp
Shaheen Ruth Martin & Fonville
(804) 873-8782
5 in this area
232 Total Sales
-
Sherry Beran

Seller Co-Listing Agent in 2019
Sherry Beran
Shaheen Ruth Martin & Fonville
(804) 513-5545
1 in this area
41 Total Sales
-
N
Buyer's Agent in 2019
Non-Member Non-Member
Non MLS Member
-
A
Seller's Agent in 2014
April Straus
Bobby + April, LLC
-
B
Seller Co-Listing Agent in 2014
Bobby Hicks
Bobby + April, LLC
-
Heather Valentine

Buyer's Agent in 2014
Heather Valentine
Valentine Properties
(804) 405-9486
303 Total Sales
Map
Source: Central Virginia Regional MLS
MLS Number: 1403826
APN: 735-780-2004
- 12445 Donahue Rd
- 12213 Collinstone Place
- 6021 Chestnut Hill Dr
- 6013 Glen Abbey Dr
- 5905 Maybrook Dr
- 7025 Benhall Cir
- 12418 Morgans Glen Cir
- 12410 Creek Mill Ct
- 7292 Ellingham Ct
- 12304 Hunters Glen Terrace
- 12313 Haybrook Ln
- 5605 Hunters Glen Dr
- 11904 Lerade Ct
- 11905 Lerade Ct
- 11809 Park Forest Ct
- 5908 Dominion Fairways Ct
- 12540 Heather Grove Rd
- 5904 Park Forest Ln
- 10932 Dominion Fairways Ln
- 5901 Barnstable Ct
