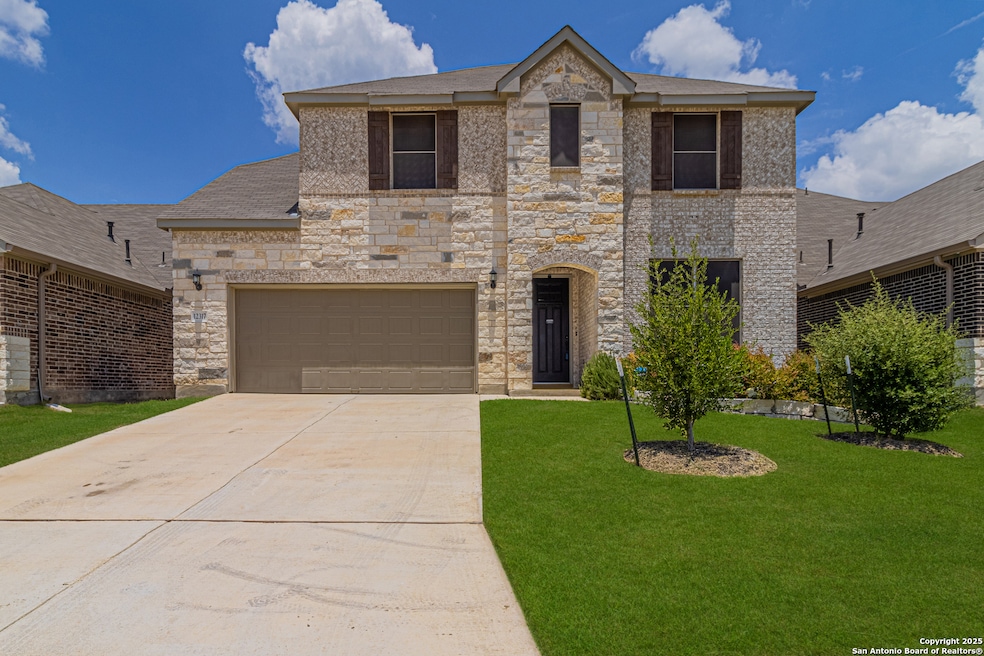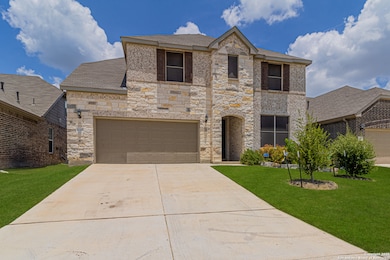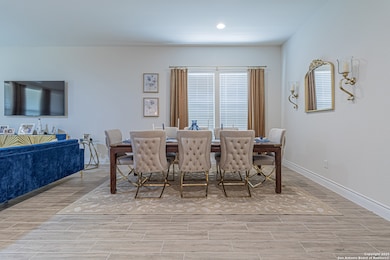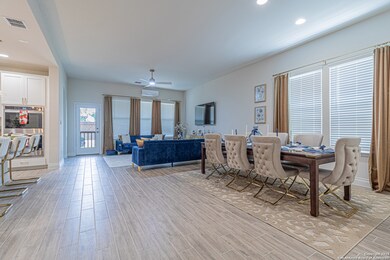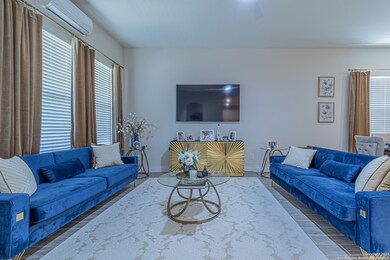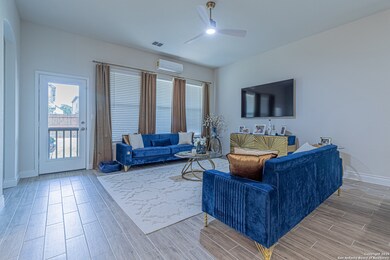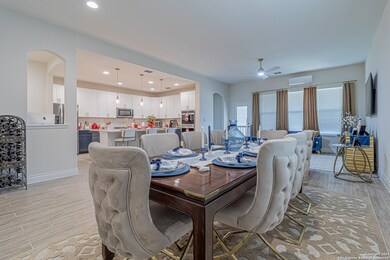12317 Sagerider San Antonio, TX 78254
Braun Station NeighborhoodHighlights
- Three Living Areas
- Central Heating and Cooling System
- Ceiling Fan
- Ceramic Tile Flooring
About This Home
Now available for lease! This spacious two-story home offers modern living with an open-concept eat-in kitchen, private study, upstairs game room, and dedicated media room-perfect for entertaining or relaxing at home. Enjoy cooking in the stylish kitchen with Silestone countertops, 42" upper cabinets, and stainless steel appliances. The owner's suite features a bay window, a large walk-in closet, and a spa-like bath with a stone-accented shower and garden tub. Additional highlights include porcelain wood-look tile flooring, a built-in mud bench, and a full sprinkler system. This home combines comfort, function, and style-all in a well-maintained, like-new space!
Home Details
Home Type
- Single Family
Est. Annual Taxes
- $8,058
Year Built
- Built in 2021
Parking
- 3 Car Garage
Home Design
- Brick Exterior Construction
- Composition Roof
- Masonry
Interior Spaces
- 3,655 Sq Ft Home
- 2-Story Property
- Ceiling Fan
- Window Treatments
- Three Living Areas
- Washer Hookup
Flooring
- Carpet
- Ceramic Tile
Bedrooms and Bathrooms
- 4 Bedrooms
Schools
- Folks Middle School
- Harlan High School
Additional Features
- 6,011 Sq Ft Lot
- Central Heating and Cooling System
Community Details
- Built by Pulte Homes
- Davis Ranch Subdivision
Listing and Financial Details
- Assessor Parcel Number 044502390640
Map
Source: San Antonio Board of REALTORS®
MLS Number: 1884699
APN: 04450-239-0640
- 10732 Merrick Run
- 9663 War Party Trail
- 8415 Cranberry Hill
- 9011 Woburn St
- 8185 Old Tezel Rd
- 9239 Bristow Bend
- 8227 Maloy Manor
- 9222 Steam Boat Run
- 8750 London Heights
- 9207 Kings Cross St
- 7923 Creek Trail St
- 7926 Rugged Ridge
- 9406 Vallecito Pass
- 8410 Braun Path
- 8211 Brightstone
- 8627 Waldon Heights
- 9018 Brickwood
- 8203 Brightstone
- 8618 London Heights
- 7915 Krueger Moore
- 10732 Merrick Run
- 9018 Woburn St
- 8415 Cranberry Hill Unit 2
- 8438 Cranberry Hill Unit 1
- 8915 Maverick Draw
- 9019 Maverick Draw
- 9023 Maverick Draw
- 8926 Maverick Draw
- 8024 Maverick Climb
- 8020 Maverick Climb
- 7911 Creek Trail St
- 9542 Vallecito Mesa
- 8102 Valley Trail
- 8507 Watchtower St
- 9103 Autumn Skies
- 7618 Redrock Vista
- 7623 Eagle Park Dr
- 8835 Charter Point
- 8823 Boise Hills Dr
- 9311 Fallworth St
