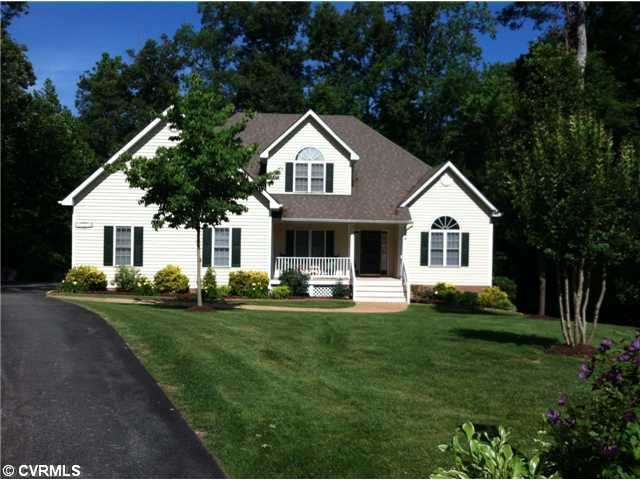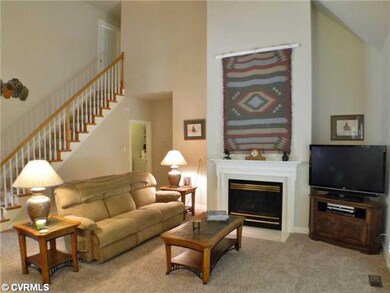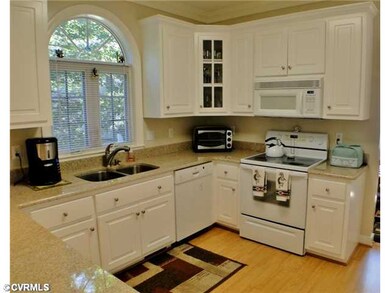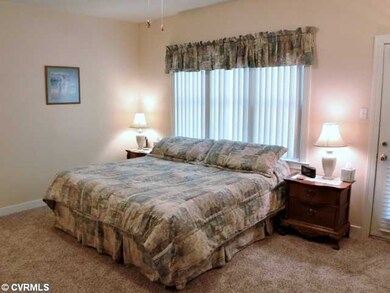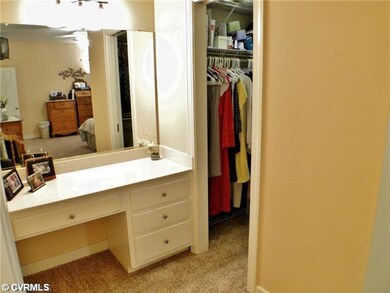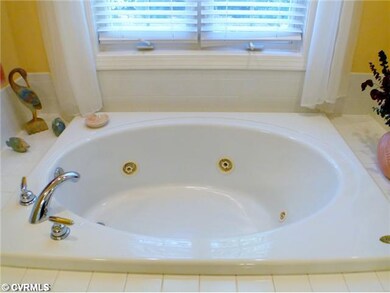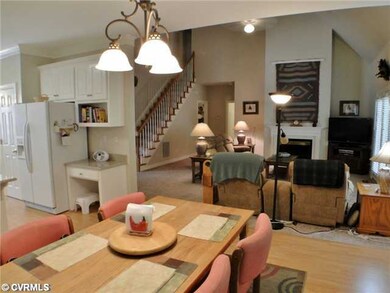
12318 Goldengate Place Midlothian, VA 23112
Birkdale NeighborhoodHighlights
- Wood Flooring
- Alberta Smith Elementary School Rated A-
- Forced Air Heating and Cooling System
About This Home
As of April 2018Gorgeous Home in a Great Cul de Sac Location w/HUGE fenced Yard!1st-Floor Master has Door to Large Deck overlooking Private Lot. French Doors lead to Unbelievable Master Bath w/Jetted Tub,Ceramic Flr. Clg.Fan. Large Great Room is Vaulted w/Clg. Fan, Triple Doors to Deck, Gas FP, New Carpet. Kitchen hs New Granite Counters, ALL Cabinets have Slide-Out Shelves! Pull-Out Trash Cabinet, Crown Mldg, Recessed Lighting, Large Formal Dining Room w/Vaulted Ceiling, Chair Rail, Hardwoods. Beautiful Living Room/Office has Columns, Hardwoods. Tremendous Walk-Down BR/Rec Room on 2nd Floor w/2 Closets, Plus 2 more Large Bedrooms on 2nd Level, and TONS of Walk-In Attic Storage! Large Lot is Irrigated Front & Rear, Walk-In Storage Under House + Slab under Deck for Storage. New Lighting Fixtures & Hardware
Last Agent to Sell the Property
Chesterfield Realty License #0225055623 Listed on: 07/02/2013
Home Details
Home Type
- Single Family
Est. Annual Taxes
- $4,372
Year Built
- 1998
Home Design
- Dimensional Roof
Flooring
- Wood
- Partially Carpeted
- Laminate
Bedrooms and Bathrooms
- 4 Bedrooms
- 2 Full Bathrooms
Additional Features
- Property has 2 Levels
- Forced Air Heating and Cooling System
Listing and Financial Details
- Assessor Parcel Number 738-670-10-33-00000
Ownership History
Purchase Details
Home Financials for this Owner
Home Financials are based on the most recent Mortgage that was taken out on this home.Purchase Details
Home Financials for this Owner
Home Financials are based on the most recent Mortgage that was taken out on this home.Purchase Details
Home Financials for this Owner
Home Financials are based on the most recent Mortgage that was taken out on this home.Purchase Details
Home Financials for this Owner
Home Financials are based on the most recent Mortgage that was taken out on this home.Similar Homes in the area
Home Values in the Area
Average Home Value in this Area
Purchase History
| Date | Type | Sale Price | Title Company |
|---|---|---|---|
| Warranty Deed | $325,000 | Attorney | |
| Warranty Deed | $286,500 | -- | |
| Deed | $205,200 | -- | |
| Warranty Deed | $190,000 | -- |
Mortgage History
| Date | Status | Loan Amount | Loan Type |
|---|---|---|---|
| Open | $260,000 | New Conventional | |
| Previous Owner | $271,000 | New Conventional | |
| Previous Owner | $272,175 | New Conventional | |
| Previous Owner | $238,800 | New Conventional | |
| Previous Owner | $174,250 | New Conventional | |
| Previous Owner | $125,000 | New Conventional |
Property History
| Date | Event | Price | Change | Sq Ft Price |
|---|---|---|---|---|
| 04/30/2018 04/30/18 | Sold | $325,000 | 0.0% | $119 / Sq Ft |
| 03/10/2018 03/10/18 | Pending | -- | -- | -- |
| 03/08/2018 03/08/18 | For Sale | $324,950 | +16.1% | $119 / Sq Ft |
| 10/18/2013 10/18/13 | Sold | $280,000 | -3.4% | $98 / Sq Ft |
| 08/27/2013 08/27/13 | Pending | -- | -- | -- |
| 07/02/2013 07/02/13 | For Sale | $289,900 | -- | $101 / Sq Ft |
Tax History Compared to Growth
Tax History
| Year | Tax Paid | Tax Assessment Tax Assessment Total Assessment is a certain percentage of the fair market value that is determined by local assessors to be the total taxable value of land and additions on the property. | Land | Improvement |
|---|---|---|---|---|
| 2025 | $4,372 | $488,400 | $78,000 | $410,400 |
| 2024 | $4,372 | $466,500 | $75,000 | $391,500 |
| 2023 | $4,066 | $446,800 | $75,000 | $371,800 |
| 2022 | $3,507 | $381,200 | $75,000 | $306,200 |
| 2021 | $3,456 | $361,200 | $75,000 | $286,200 |
| 2020 | $3,303 | $347,700 | $75,000 | $272,700 |
| 2019 | $3,184 | $335,200 | $74,000 | $261,200 |
| 2018 | $3,184 | $335,200 | $74,000 | $261,200 |
| 2017 | $3,116 | $324,600 | $70,000 | $254,600 |
| 2016 | $2,997 | $312,200 | $70,000 | $242,200 |
| 2015 | $2,931 | $305,300 | $70,000 | $235,300 |
| 2014 | $2,800 | $291,700 | $68,000 | $223,700 |
Agents Affiliated with this Home
-

Seller's Agent in 2018
Mark Tompkins
Samson Properties
(804) 347-3127
109 Total Sales
-

Buyer's Agent in 2018
Nate Peterson
EXP Realty LLC
(804) 615-3874
3 in this area
73 Total Sales
-
K
Seller's Agent in 2013
Kim Conner
Chesterfield Realty
(804) 218-0175
29 Total Sales
Map
Source: Central Virginia Regional MLS
MLS Number: 1317316
APN: 738-67-01-03-300-000
- 12312 Goldengate Place
- 12306 Hollow Oak Terrace
- 8801 Hollow Oak Rd
- 12308 Penny Bridge Dr
- 8949 Hollow Oak Dr
- 8806 Bailey Hill Rd
- 9013 Bailey Hill Rd
- 11837 Longfellow Dr
- 9318 Bailey Valley Ct
- 9330 Raven Wing Dr
- 13100 Spring Trace Place
- 12009 Beaver Spring Ct
- 12027 Beaver Spring Ct
- Lot 6 Qualla Trace Ct
- 5500 Creek Crossing Dr
- 13241 Bailey Bridge Rd
- 6903 Pointer Ridge Rd
- 13111 Deerpark Dr
- 5019 Misty Spring Dr
- 13701 Elmley Ct
