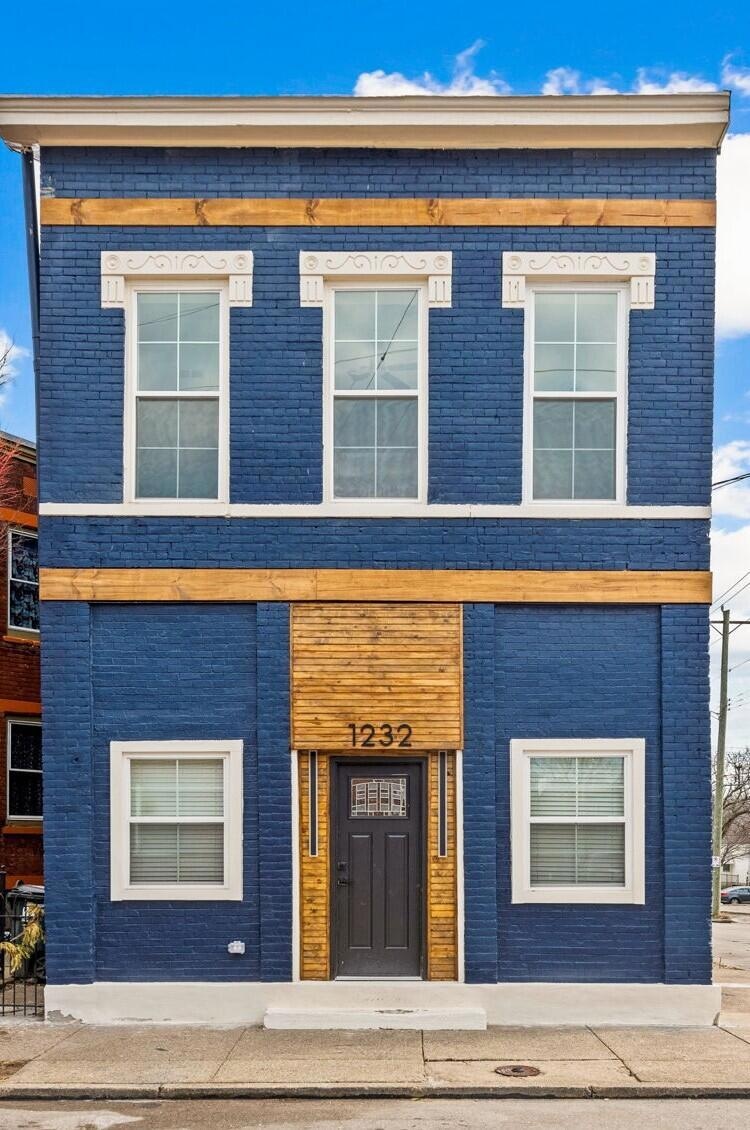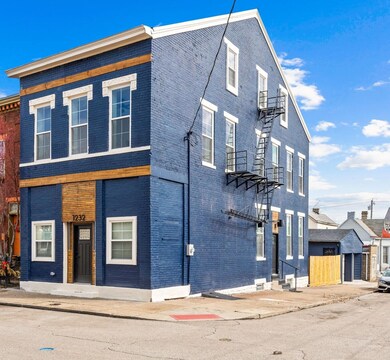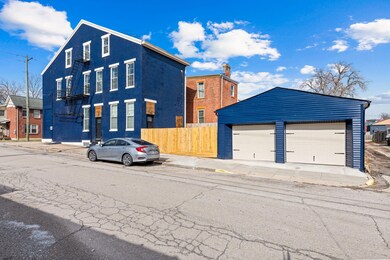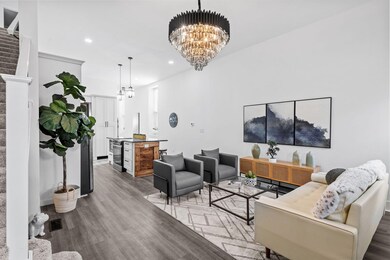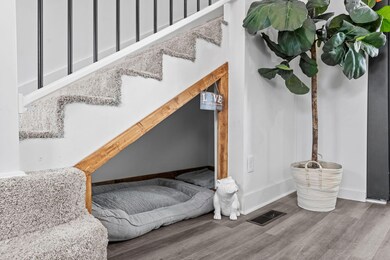
1232 Banklick St Covington, KY 41011
Westside Covington NeighborhoodHighlights
- City View
- Cathedral Ceiling
- Private Yard
- Open Floorplan
- Corner Lot
- No HOA
About This Home
As of April 2025Prepare to be captivated by this impressively renovated 3-story masterpiece in the heart of Covington! Indulge in 4 bedrooms, 2.5 baths, a 2-car garage, and a luxurious primary suite with soaring 14-foot ceilings and a spa-like bathroom featuring a walk-in super shower and a soaking tub. The kitchen boasts quartz countertops, a spacious island, and a walk-through pantry door that leads to the surprise tasting room/walk-in pantry. This unique feature adds a touch of sophistication and unexpected charm. Urban living at its finest, this home offers convenience and style. Enjoy easy access to Cincinnati, Mainstrasse, and Newport, while enjoying the private yard and dedicated dog wash. With two HVAC systems, all-new windows, plumbing, and electrical, this home is move-in ready and built for modern living. Don't miss this opportunity to own a truly one-of-a-kind residence that seamlessly blends contemporary design with unexpected surprises.
Last Agent to Sell the Property
Re/Max United Associates License #268135 Listed on: 02/27/2025

Home Details
Home Type
- Single Family
Est. Annual Taxes
- $592
Year Built
- Built in 1902
Lot Details
- 2,436 Sq Ft Lot
- Wood Fence
- Perimeter Fence
- Corner Lot
- Cleared Lot
- Private Yard
- Historic Home
Parking
- 2 Car Detached Garage
- Side Facing Garage
- Garage Door Opener
- Off-Street Parking
Home Design
- Brick Exterior Construction
- Stone Foundation
- Metal Roof
Interior Spaces
- 2,910 Sq Ft Home
- 3-Story Property
- Open Floorplan
- Built-In Features
- Beamed Ceilings
- Tray Ceiling
- Cathedral Ceiling
- Ceiling Fan
- Fireplace
- Vinyl Clad Windows
- Entrance Foyer
- Living Room
- City Views
- Fire and Smoke Detector
Kitchen
- Eat-In Kitchen
- Butlers Pantry
- Electric Range
- Microwave
- Dishwasher
- Wine Cooler
- Stainless Steel Appliances
- Kitchen Island
Flooring
- Carpet
- Laminate
- Concrete
- Ceramic Tile
- Vinyl Plank
Bedrooms and Bathrooms
- 4 Bedrooms
- Walk-In Closet
- Double Vanity
- Soaking Tub
- Bathtub with Shower
- Built-In Shower Bench
Laundry
- Laundry Room
- Laundry on main level
- Electric Dryer Hookup
Unfinished Basement
- Walk-Out Basement
- Basement Fills Entire Space Under The House
- Basement Windows
Schools
- Glenn O. Swing Elementary School
- Holmes Middle School
- Holmes Senior High School
Additional Features
- Exterior Lighting
- Forced Air Heating and Cooling System
Community Details
- No Home Owners Association
Listing and Financial Details
- Assessor Parcel Number 054-22-34-014.00
Ownership History
Purchase Details
Home Financials for this Owner
Home Financials are based on the most recent Mortgage that was taken out on this home.Purchase Details
Home Financials for this Owner
Home Financials are based on the most recent Mortgage that was taken out on this home.Purchase Details
Purchase Details
Purchase Details
Similar Homes in the area
Home Values in the Area
Average Home Value in this Area
Purchase History
| Date | Type | Sale Price | Title Company |
|---|---|---|---|
| Warranty Deed | $489,000 | Chicago Title | |
| Warranty Deed | $135,000 | Northwest Title | |
| Quit Claim Deed | $15,000 | None Available | |
| Deed | $10,000 | 360 American Title Svcs Llc | |
| Commissioners Deed | $57,000 | Northern Kentucky Title Inc |
Mortgage History
| Date | Status | Loan Amount | Loan Type |
|---|---|---|---|
| Open | $440,100 | New Conventional | |
| Closed | $440,100 | New Conventional | |
| Previous Owner | $377,514 | Construction |
Property History
| Date | Event | Price | Change | Sq Ft Price |
|---|---|---|---|---|
| 04/07/2025 04/07/25 | Sold | $489,000 | -0.2% | $168 / Sq Ft |
| 03/02/2025 03/02/25 | Pending | -- | -- | -- |
| 02/27/2025 02/27/25 | For Sale | $489,900 | +262.9% | $168 / Sq Ft |
| 05/06/2024 05/06/24 | Sold | $135,000 | -15.6% | $46 / Sq Ft |
| 04/15/2024 04/15/24 | Pending | -- | -- | -- |
| 04/12/2024 04/12/24 | Price Changed | $159,900 | -5.9% | $55 / Sq Ft |
| 03/23/2024 03/23/24 | For Sale | $169,900 | -- | $58 / Sq Ft |
Tax History Compared to Growth
Tax History
| Year | Tax Paid | Tax Assessment Tax Assessment Total Assessment is a certain percentage of the fair market value that is determined by local assessors to be the total taxable value of land and additions on the property. | Land | Improvement |
|---|---|---|---|---|
| 2024 | $592 | $45,000 | $5,000 | $40,000 |
| 2023 | $599 | $45,000 | $5,000 | $40,000 |
| 2022 | $658 | $45,000 | $5,000 | $40,000 |
| 2021 | $449 | $25,000 | $5,000 | $20,000 |
| 2020 | $447 | $25,000 | $5,000 | $20,000 |
| 2019 | $451 | $25,000 | $5,000 | $20,000 |
| 2018 | $459 | $25,000 | $5,000 | $20,000 |
| 2017 | $309 | $15,000 | $10,000 | $5,000 |
| 2015 | $340 | $15,000 | $10,000 | $5,000 |
| 2014 | $473 | $15,000 | $10,000 | $5,000 |
Agents Affiliated with this Home
-
Danielle Macaluso

Seller's Agent in 2025
Danielle Macaluso
RE/MAX
(513) 413-4839
6 in this area
111 Total Sales
-
Sydney Meyer
S
Buyer's Agent in 2025
Sydney Meyer
Sibcy Cline
(513) 924-4353
1 in this area
84 Total Sales
-
Melissa Van Treeck

Seller's Agent in 2024
Melissa Van Treeck
Simple Fee Realty
(859) 393-6469
1 in this area
50 Total Sales
Map
Source: Northern Kentucky Multiple Listing Service
MLS Number: 630206
APN: 054-22-34-014.00
- 1217 Russell St
- 1228 Russell St
- 1220 Holman St
- 1221 Fisk St
- 1126 Holman St
- 1129 Holman St
- 1106 Locust St
- 222 Berry St
- 1034 Banklick St
- 1508 Holman Ave
- 1102 Lee St
- 420 Watkins St Unit 422
- 1025 Banklick St
- 430 Watkins St
- 1016 Jackson St
- 1506 St Clair St
- 1235 Scott St
- 1233 Scott St
- 16 Martin St
- 1505 Morton Ave
