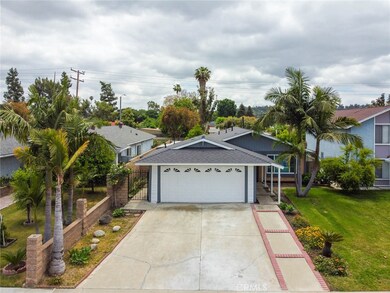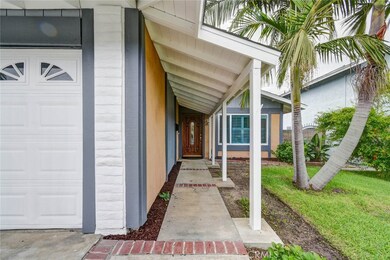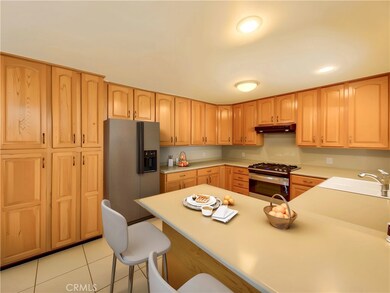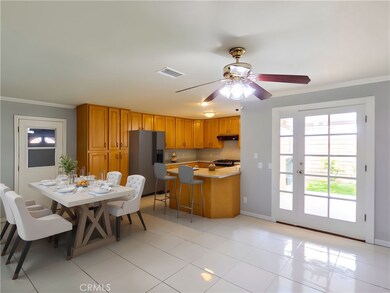
1232 E Adul St West Covina, CA 91792
Highlights
- Open Floorplan
- Property is near public transit
- Lawn
- Green Roof
- Main Floor Bedroom
- No HOA
About This Home
As of July 2024Welcome to this beautifully maintained single story 4-bedroom, 2-bathroom home in the heart of West Covina. This charming residence boasts numerous upgrades that enhance both its functionality and aesthetic appeal. Enjoy the spacious open floor plan seamlessly connecting the kitchen, living, and dining areas. A new roof provides long-lasting protection and peace of mind. A fresh coat of designer-colored stucco has been applied to the home's exterior creating stunning curb appeal. New dual paned windows throughout enhances energy efficiency and bringing in abundant natural light to this bright and airy home. The plantation shutters add style and privacy to every room. Experience year-round comfort with a fully updated HVAC system. Enjoy entertaining or relaxing in the lush, green backyard with a new lawn, fruit trees and sprinklers, perfect for outdoor activities and entertaining. The house features a two-car garage equipped with custom cabinets for additional storage. West Covina is a vibrant city in the San Gabriel Valley of Southern California, known for its family-friendly atmosphere, excellent schools, and diverse dining and shopping options. With beautiful parks, recreational facilities, and a strong sense of community, West Covina offers a high quality of life for its residents. This home is not only move-in ready but also equipped with all the amenities you need for comfortable living. Don’t miss the chance to own this beautiful property in a desirable West Covina neighborhood. Schedule your viewing today! (Virtual Staging, no refridgerator)
Last Agent to Sell the Property
REALTY ONE GROUP WEST Brokerage Phone: 909-964-7631 License #01326104 Listed on: 06/04/2024

Co-Listed By
REALTY ONE GROUP WEST Brokerage Phone: 909-964-7631 License #01733616
Home Details
Home Type
- Single Family
Est. Annual Taxes
- $1,415
Year Built
- Built in 1974
Lot Details
- 5,696 Sq Ft Lot
- Wood Fence
- Block Wall Fence
- Level Lot
- Lawn
- Back and Front Yard
- Density is up to 1 Unit/Acre
- Property is zoned WCR16000*
Parking
- 2 Car Direct Access Garage
- 2 Open Parking Spaces
- Parking Available
- Front Facing Garage
- Driveway
Home Design
- Turnkey
- Slab Foundation
- Interior Block Wall
- Composition Roof
- Partial Copper Plumbing
- Stucco
Interior Spaces
- 1,432 Sq Ft Home
- 1-Story Property
- Open Floorplan
- Ceiling Fan
- Double Pane Windows
- Plantation Shutters
- Dining Room
Kitchen
- Eat-In Kitchen
- Free-Standing Range
- Dishwasher
- Disposal
Flooring
- Carpet
- Tile
Bedrooms and Bathrooms
- 4 Main Level Bedrooms
- 2 Full Bathrooms
- Bathtub with Shower
- Walk-in Shower
Laundry
- Laundry Room
- Laundry in Garage
- Dryer
- Washer
Home Security
- Closed Circuit Camera
- Carbon Monoxide Detectors
- Fire and Smoke Detector
Eco-Friendly Details
- Green Roof
- Energy-Efficient Windows
- Energy-Efficient HVAC
Outdoor Features
- Covered patio or porch
- Exterior Lighting
- Rain Gutters
Location
- Property is near public transit
- Suburban Location
Utilities
- Central Heating and Cooling System
- Natural Gas Connected
- Cable TV Available
Community Details
- No Home Owners Association
Listing and Financial Details
- Tax Lot 1
- Tax Tract Number 29735
- Assessor Parcel Number 8743013001
- $539 per year additional tax assessments
Ownership History
Purchase Details
Home Financials for this Owner
Home Financials are based on the most recent Mortgage that was taken out on this home.Purchase Details
Similar Homes in the area
Home Values in the Area
Average Home Value in this Area
Purchase History
| Date | Type | Sale Price | Title Company |
|---|---|---|---|
| Grant Deed | $910,000 | First American Title Company | |
| Interfamily Deed Transfer | -- | None Available |
Property History
| Date | Event | Price | Change | Sq Ft Price |
|---|---|---|---|---|
| 07/09/2024 07/09/24 | Sold | $910,000 | +7.1% | $635 / Sq Ft |
| 06/05/2024 06/05/24 | Pending | -- | -- | -- |
| 06/04/2024 06/04/24 | For Sale | $850,000 | -- | $594 / Sq Ft |
Tax History Compared to Growth
Tax History
| Year | Tax Paid | Tax Assessment Tax Assessment Total Assessment is a certain percentage of the fair market value that is determined by local assessors to be the total taxable value of land and additions on the property. | Land | Improvement |
|---|---|---|---|---|
| 2024 | $1,415 | $82,381 | $17,265 | $65,116 |
| 2023 | $1,382 | $80,767 | $16,927 | $63,840 |
| 2022 | $1,346 | $79,185 | $16,596 | $62,589 |
| 2021 | $1,315 | $77,633 | $16,271 | $61,362 |
| 2019 | $1,273 | $75,333 | $15,790 | $59,543 |
| 2018 | $1,182 | $73,857 | $15,481 | $58,376 |
| 2016 | $1,068 | $70,991 | $14,881 | $56,110 |
| 2015 | $1,058 | $69,926 | $14,658 | $55,268 |
| 2014 | $1,050 | $68,557 | $14,371 | $54,186 |
Agents Affiliated with this Home
-
Carlos & pat Samuelson

Seller's Agent in 2024
Carlos & pat Samuelson
REALTY ONE GROUP WEST
(909) 964-7631
64 Total Sales
-
Carlos And Pat Samuelson

Seller Co-Listing Agent in 2024
Carlos And Pat Samuelson
REALTY ONE GROUP WEST
(909) 214-1002
50 Total Sales
-
Lin Xia
L
Buyer's Agent in 2024
Lin Xia
RE/MAX
(626) 888-9808
62 Total Sales
Map
Source: California Regional Multiple Listing Service (CRMLS)
MLS Number: CV24112291
APN: 8743-013-001
- 16928 Pocono St
- 17010 Pocono St
- 1346 Brooktree Cir
- 1019 Diane Place
- 16602 Kelwood St
- 1007 Harrington Way
- 1840 S Summerplace Dr Unit 47
- 1342 E Fairgrove Ave
- 1026 Harrington Way
- 16528 Pocono St
- 2004 Cumberland Dr
- 1945 Cumberland Dr
- 17103 Samgerry Dr
- 0 E Harvest Moon St
- 1442 Kauai St Unit 48
- 1720 Pass And Covina Rd
- 903 Lacon Ave
- 1704 Pass And Covina Rd
- 1341 E Harvest Moon St
- 914 Lidford Ave





