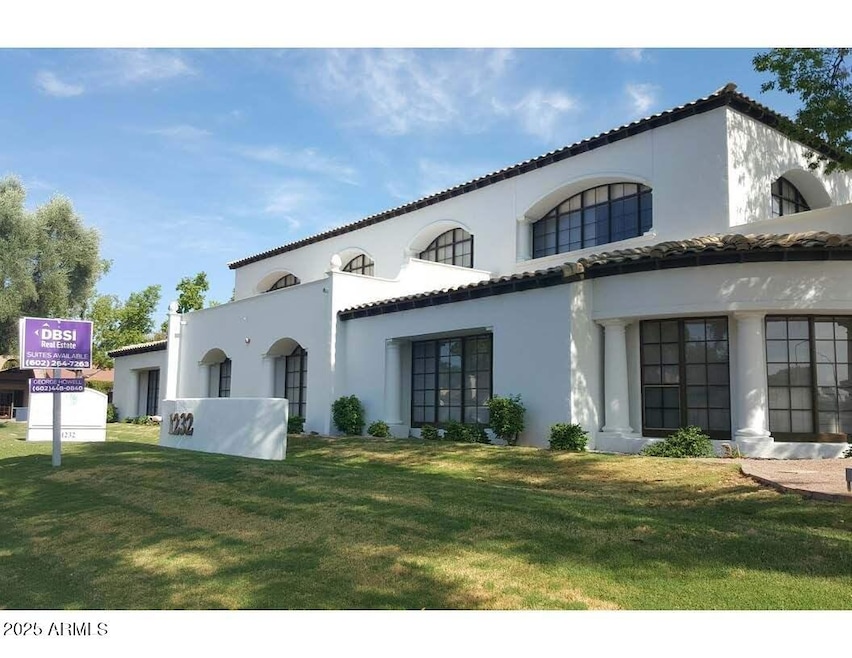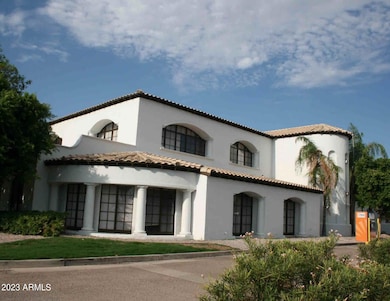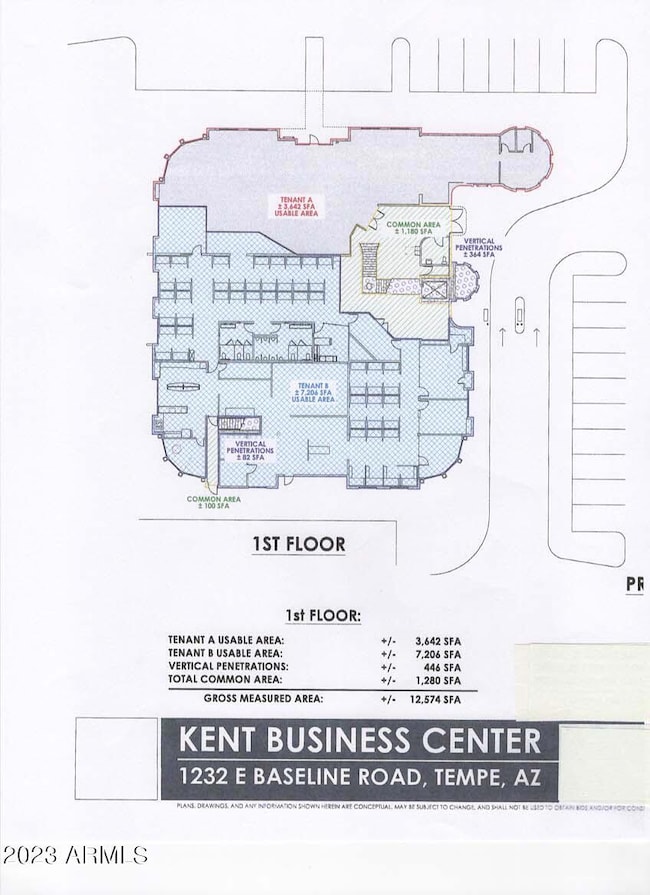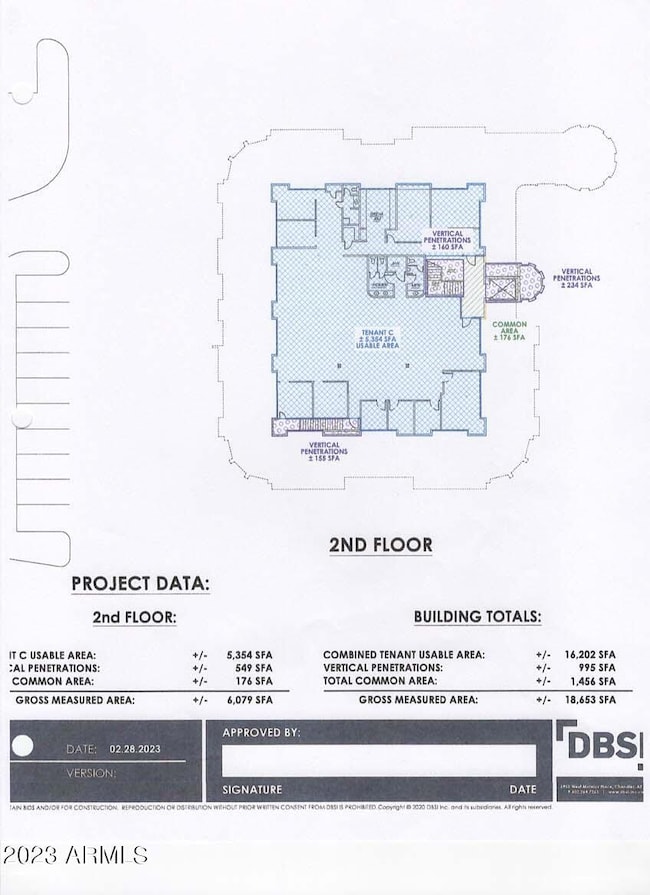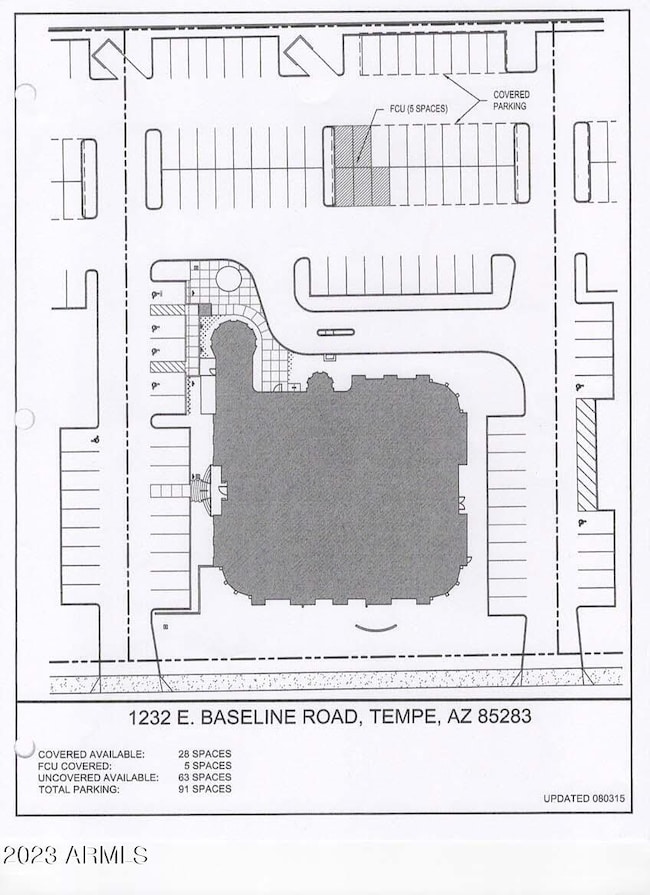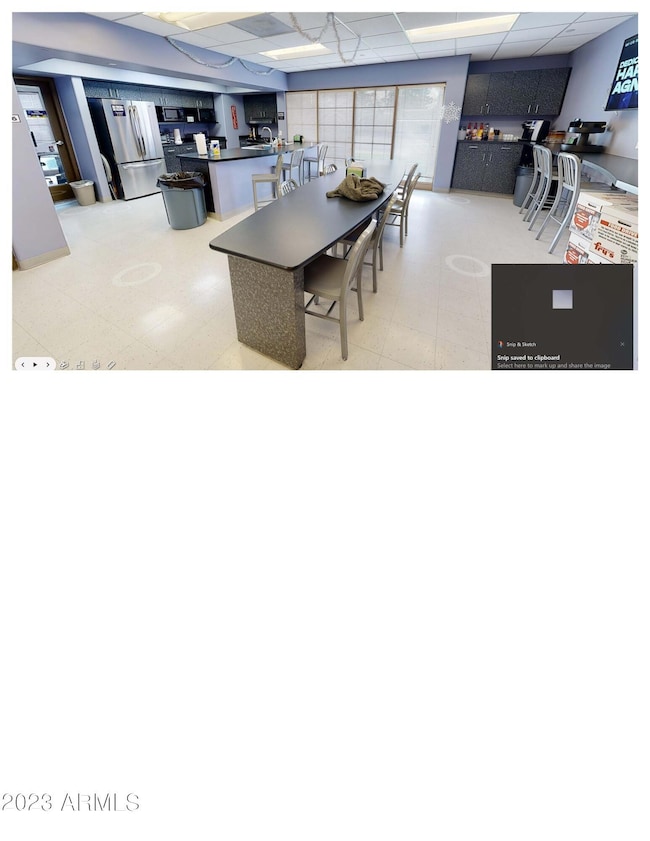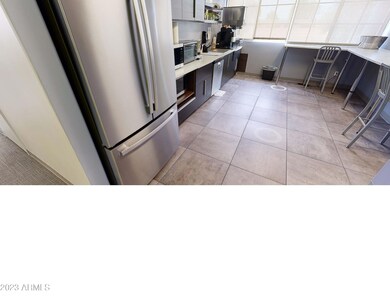1232 E Baseline Rd Tempe, AZ 85283
The Lakes Neighborhood
--
Bed
--
Bath
19,130
Sq Ft
1.41
Acres
Highlights
- 1.41 Acre Lot
- Computer Room
- Roof Turbine
- Community Kitchen
- Elevator
- Ceramic Tile Flooring
About This Home
Existing tenant of credit union in west portion of building with own separate entrance.
Please do not disturb tenant as does not have key to available suites.
August 2024 Renovations to 1st and 2nd Floor suites for IT tenant, Cash Flow Management (CFM).
Property Details
Property Type
- Other
Year Built
- Built in 1987
Lot Details
- 1.41 Acre Lot
- Property fronts an alley
- Partially Fenced Property
- Block Wall Fence
- Chain Link Fence
- Property is zoned PCC
Home Design
- Tilt Up Walls
- Tile Roof
- Built-Up Roof
- Block Exterior
Interior Spaces
- 19,130 Sq Ft Home
- Computer Room
Flooring
- Carpet
- Concrete
- Ceramic Tile
Parking
- 65 Open Parking Spaces
- 91 Parking Spaces
- Public Parking
- 26 Covered Spaces
- Free Parking
- Paved Parking
Utilities
- Roof Turbine
- Multiple Heating Units
- Heating unit installed on the ceiling
- Heat Pump System
Listing and Financial Details
- Property Available on 7/1/25
- The owner pays for common area maintenance, fire insurance, trash collection, bldg liability ins, sewer, water, electricity, gas
- Tax Lot 1
- Assessor Parcel Number 133-38-003-G
Community Details
Overview
- Building Dimensions are 203 x 355 x 208 x 300
- Lake Country Estates Unit 1 Subdivision
Amenities
- Community Kitchen
- Meeting Room
- Elevator
- Reception Area
Map
Source: Arizona Regional Multiple Listing Service (ARMLS)
MLS Number: 6891757
APN: 133-38-003G
Nearby Homes
- 1204 E Baseline Rd
- 1205 E Northshore Dr Unit 121
- 1061 E Fremont Dr
- 5200 S Lakeshore Dr Unit 120
- 5200 S Lakeshore Dr Unit 206
- 5200 S Lakeshore Dr Unit 204
- 1217 E Fremont Dr
- 1228 E Fremont Dr
- 1115 E Carter Dr
- 1323 E Whalers Way
- 1329 E Whalers Way
- 5032 S Elm St
- 5430 S Clambake Bay Ct
- 4645 S Lakeshore Dr Unit 10,11
- 4645 S Lakeshore Dr Unit 11
- 4645 S Lakeshore Dr Unit 10
- 1502 E Minton Dr
- 5103 S Birch St
- 1052 E Sandpiper Dr
- 1513 E Weathervane Ln
- 5114 S Dorsey Ln
- 5200 S Lakeshore Dr Unit 128
- 1310 E Minton Dr Unit 8
- 1416 E Dunbar Dr
- 5006 S Birch St
- 1525 E Baseline Rd
- 4524 S Oak St
- 4613 S Rita Ln
- 999 E Baseline Dr
- 4690 S Lakeshore Dr
- 1049 E Carter Dr
- 4645 S Lakeshore Dr Unit 10
- 1532 E Minton Dr
- 1149 E Sandpiper Dr Unit 214
- 4630 S Lakeshore Dr
- 1511 E Edgewater Dr
- 1633 E Fremont Dr
- 995 E Baseline Rd
- 1625 E Edgewater Dr
- 4540 S Rural Rd
