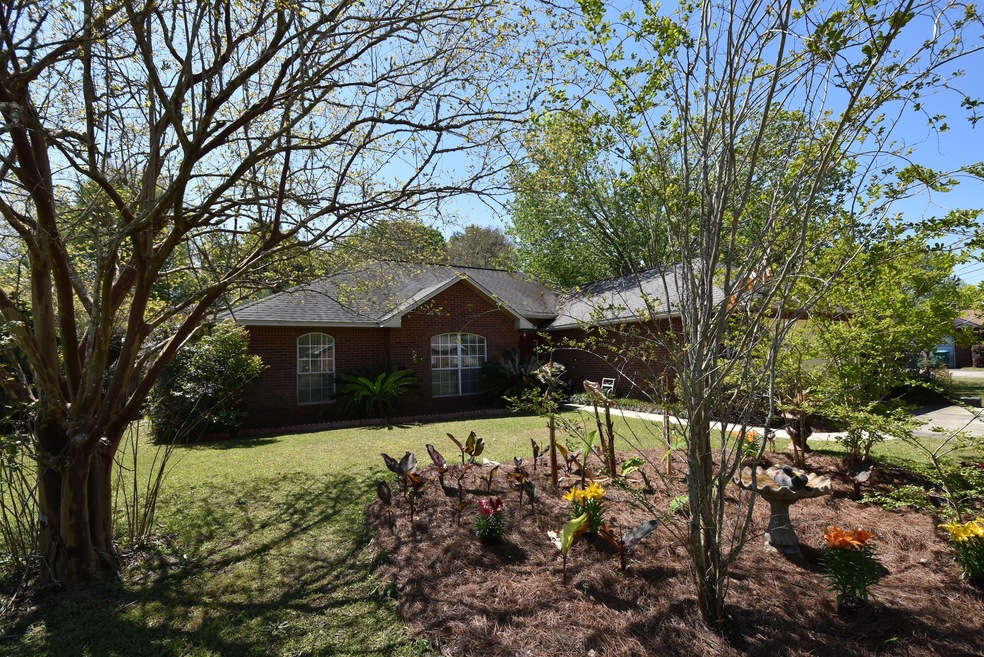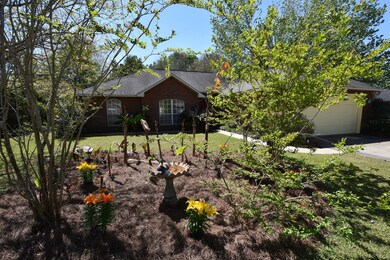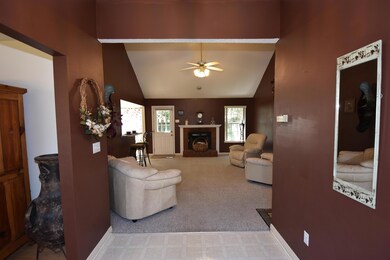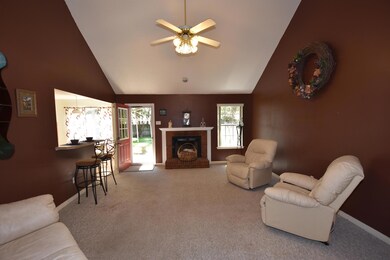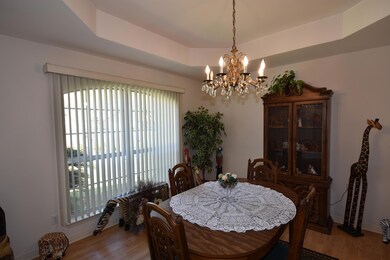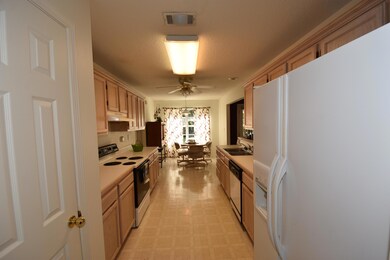
1232 Gabrielle Dr Crestview, FL 32536
Highlights
- Contemporary Architecture
- Cathedral Ceiling
- Breakfast Room
- Antioch Elementary School Rated A-
- Walk-In Pantry
- Fireplace
About This Home
As of June 2022Located south of I-10 in the Countryview Estates community, the seller of this popular split bedroom home will pay most closing costs for you! (Some exclusions apply see ''more'' for details). Raised ceiling in the Foyer, tray ceiling in the Formal Dining Room, and cathedral ceiling in the Living Room, along with the split bedroom design, give a feeling of spaciousness to this home. Wood fireplace accents the Living Room. The Kitchen comes fully equipped with a Pantry and all appliances. The Master Bedroom Suite has double vanities in the Bathroom along with a 12' x 5'4 walk-in closet. BR 2 has a walk-in closet and the 2nd Bathroom has a double vanity. The seller is also providing a 1-year Home Warranty, a $450 value. Level privacy fenced back yard has a Patio and Work Shed. See it today! Closing costs paid by seller does not include the following: credit report, optional points/origination fee, home/septic inspections, prepaid insurance & interest, prepaid escrow set-up.
Home Details
Home Type
- Single Family
Est. Annual Taxes
- $972
Year Built
- Built in 1994
Lot Details
- 0.27 Acre Lot
- Lot Dimensions are 94 x 140
- Back Yard Fenced
- Interior Lot
- Level Lot
- Property is zoned City, Resid Single Family
Parking
- 2 Car Attached Garage
- Automatic Garage Door Opener
Home Design
- Contemporary Architecture
- Dimensional Roof
- Ridge Vents on the Roof
- Composition Shingle Roof
- Vinyl Siding
- Vinyl Trim
- Brick Front
Interior Spaces
- 1,572 Sq Ft Home
- 1-Story Property
- Woodwork
- Coffered Ceiling
- Tray Ceiling
- Cathedral Ceiling
- Ceiling Fan
- Fireplace
- Double Pane Windows
- Window Treatments
- Insulated Doors
- Entrance Foyer
- Living Room
- Breakfast Room
- Dining Room
- Pull Down Stairs to Attic
- Storm Doors
Kitchen
- Breakfast Bar
- Walk-In Pantry
- Electric Oven or Range
- Self-Cleaning Oven
- Range Hood
- Ice Maker
- Dishwasher
Flooring
- Painted or Stained Flooring
- Wall to Wall Carpet
- Vinyl
Bedrooms and Bathrooms
- 3 Bedrooms
- Split Bedroom Floorplan
- En-Suite Primary Bedroom
- 2 Full Bathrooms
- Dual Vanity Sinks in Primary Bathroom
Laundry
- Laundry Room
- Exterior Washer Dryer Hookup
Eco-Friendly Details
- Energy-Efficient Doors
Outdoor Features
- Open Patio
- Shed
- Porch
Schools
- Antioch Elementary School
- Shoal River Middle School
- Crestview High School
Utilities
- Central Air
- Air Source Heat Pump
- Electric Water Heater
- Septic Tank
- Phone Available
- Cable TV Available
Community Details
- Countryview Est 4Th Ph Iii Subdivision
- The community has rules related to covenants
Listing and Financial Details
- Assessor Parcel Number 30-3N-23-056L-0000-0150
Ownership History
Purchase Details
Home Financials for this Owner
Home Financials are based on the most recent Mortgage that was taken out on this home.Purchase Details
Home Financials for this Owner
Home Financials are based on the most recent Mortgage that was taken out on this home.Purchase Details
Home Financials for this Owner
Home Financials are based on the most recent Mortgage that was taken out on this home.Similar Homes in Crestview, FL
Home Values in the Area
Average Home Value in this Area
Purchase History
| Date | Type | Sale Price | Title Company |
|---|---|---|---|
| Warranty Deed | $310,000 | Old South Land Title | |
| Deed | $190,000 | Old South Land Title Co Inc | |
| Warranty Deed | $176,000 | Attorney |
Mortgage History
| Date | Status | Loan Amount | Loan Type |
|---|---|---|---|
| Open | $317,130 | VA | |
| Previous Owner | $196,270 | VA | |
| Previous Owner | $175,000 | VA |
Property History
| Date | Event | Price | Change | Sq Ft Price |
|---|---|---|---|---|
| 06/01/2022 06/01/22 | Sold | $310,000 | +3.3% | $197 / Sq Ft |
| 04/09/2022 04/09/22 | Pending | -- | -- | -- |
| 04/05/2022 04/05/22 | For Sale | $300,000 | +57.9% | $191 / Sq Ft |
| 10/28/2019 10/28/19 | Sold | $190,000 | 0.0% | $121 / Sq Ft |
| 08/29/2019 08/29/19 | Pending | -- | -- | -- |
| 08/29/2019 08/29/19 | For Sale | $190,000 | +8.0% | $121 / Sq Ft |
| 05/10/2019 05/10/19 | Sold | $176,000 | 0.0% | $112 / Sq Ft |
| 03/31/2019 03/31/19 | Pending | -- | -- | -- |
| 03/28/2019 03/28/19 | For Sale | $176,000 | -- | $112 / Sq Ft |
Tax History Compared to Growth
Tax History
| Year | Tax Paid | Tax Assessment Tax Assessment Total Assessment is a certain percentage of the fair market value that is determined by local assessors to be the total taxable value of land and additions on the property. | Land | Improvement |
|---|---|---|---|---|
| 2024 | $2,778 | $205,244 | $32,881 | $172,363 |
| 2023 | $2,778 | $213,224 | $30,729 | $182,495 |
| 2022 | $1,755 | $149,207 | $0 | $0 |
| 2021 | $1,737 | $144,861 | $0 | $0 |
| 2020 | $1,715 | $142,861 | $26,799 | $116,062 |
| 2019 | $993 | $99,211 | $0 | $0 |
| 2018 | $972 | $97,361 | $0 | $0 |
| 2017 | $954 | $95,358 | $0 | $0 |
| 2016 | $924 | $93,397 | $0 | $0 |
| 2015 | $938 | $92,748 | $0 | $0 |
| 2014 | $890 | $92,012 | $0 | $0 |
Agents Affiliated with this Home
-
F
Seller's Agent in 2022
Fiona Tanner
Non Member Office (NABOR)
-
Casey Tetman

Buyer's Agent in 2022
Casey Tetman
Equity & Trust Realty Inc
(850) 460-4517
174 Total Sales
-
Jennifer Wolff
J
Buyer Co-Listing Agent in 2022
Jennifer Wolff
Coldwell Banker Realty
(850) 225-9377
197 Total Sales
-
Kathy Wilhelm

Seller's Agent in 2019
Kathy Wilhelm
ERA American Real Estate
(850) 423-5005
77 Total Sales
-
Amy Semenov
A
Seller's Agent in 2019
Amy Semenov
Realty South Inc
(850) 218-7414
28 Total Sales
Map
Source: Emerald Coast Association of REALTORS®
MLS Number: 819128
APN: 30-3N-23-056L-0000-0150
- 1244 Jefferyscot Dr
- 1223 Jefferyscot Dr
- 1207 Jefferyscot Dr
- 119 Strike Eagle Dr
- 153 Nun Dr
- 232 Raptor Dr
- 4869 Retta Ln
- 1214 Northview Dr
- 437 Hatchee Dr
- 1222 Northview Dr
- 430 Hatchee Dr
- 219 Trish Dr
- 175 Villacrest Dr
- 1231 Northview Dr
- 232 Trish Dr
- 419 Bobby Dr
- 612 Moss Dr
- 488 Jillian Dr
- 318 Peggy Dr
- 519 Krest Dr
