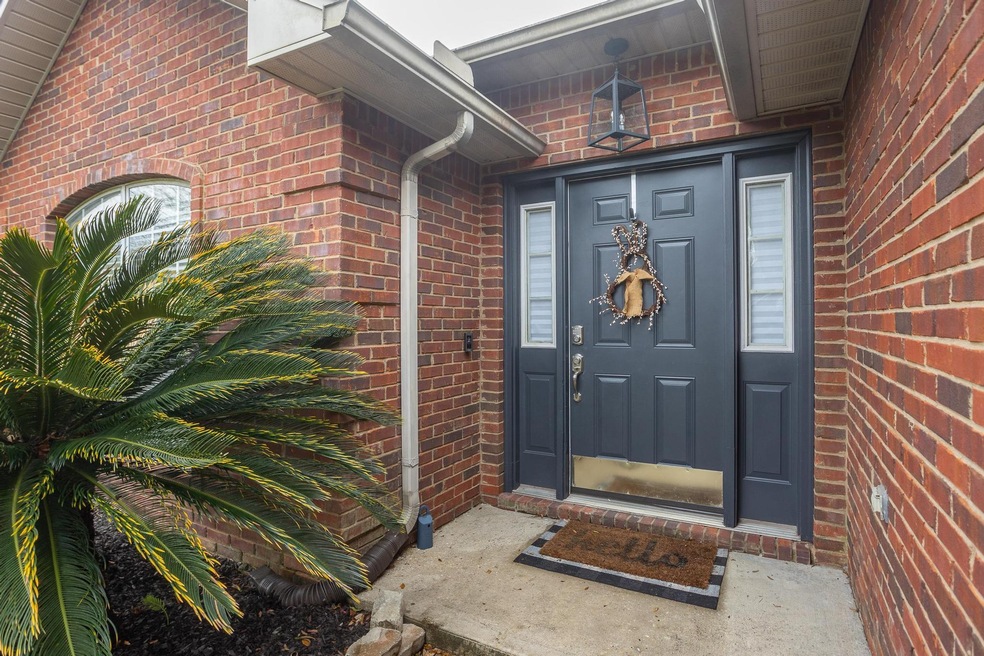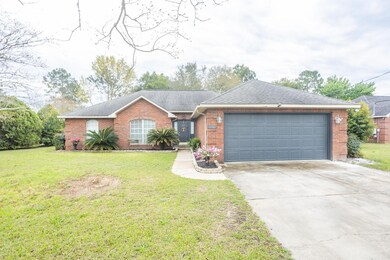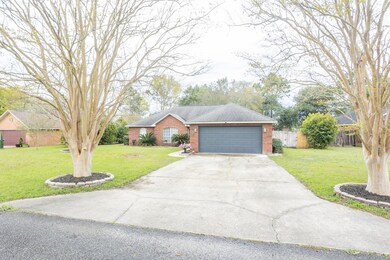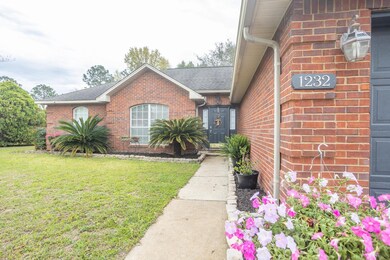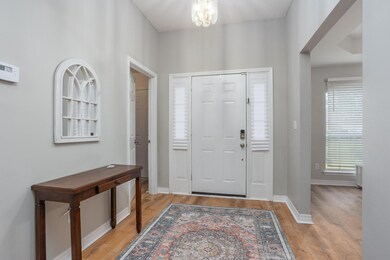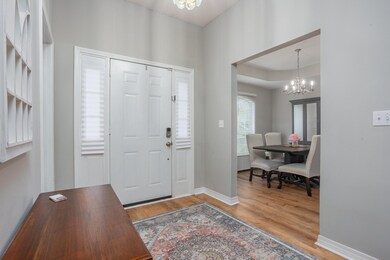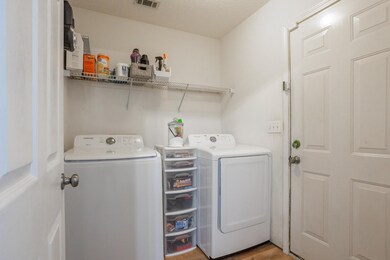
1232 Gabrielle Dr Crestview, FL 32536
Highlights
- Parking available for a boat
- Contemporary Architecture
- Vaulted Ceiling
- Antioch Elementary School Rated A-
- Newly Painted Property
- No HOA
About This Home
As of June 2022What a beautiful home in a stunning subdivision close to all the local bases just off i10 making travelling to work, play, restaurants, hospitals and the base a breeze.This lovely, updated home has fresh LVP & tile flooring making life easy for clean ups.The home has a split floor plan for privacy with a large master suite and oversized second & third bedrooms.A fireplace for cozy NWFL winter nights with a hop up bar area and a breakfast nook with a dining room/office area.A large fully fenced yard for cookouts, summertime fun and plenty of room for a future pool what more could anyone want other than to come and view this fabulous home and make an offer before someone else does!I doubt this home will stay on the market very long!
Last Agent to Sell the Property
Fiona Tanner
Non Member Office (NABOR) License #SL3316786 Listed on: 04/05/2022
Home Details
Home Type
- Single Family
Est. Annual Taxes
- $1,737
Year Built
- Built in 1994 | Remodeled
Lot Details
- 0.27 Acre Lot
- Lot Dimensions are 91 x 141 x 77 x 138
- Privacy Fence
- Back Yard Fenced
- Level Lot
Parking
- 2 Car Garage
- 2 Driveway Spaces
- Automatic Garage Door Opener
- Parking available for a boat
- RV Access or Parking
Home Design
- Contemporary Architecture
- Newly Painted Property
- Brick Front
Interior Spaces
- 1,572 Sq Ft Home
- 1-Story Property
- Tray Ceiling
- Vaulted Ceiling
- Ceiling Fan
- Gas Fireplace
- Living Room
- Hurricane or Storm Shutters
- Laundry Room
Kitchen
- Self-Cleaning Oven
- Induction Cooktop
- Microwave
- Dishwasher
Flooring
- Laminate
- Tile
- Vinyl
Bedrooms and Bathrooms
- 3 Bedrooms
- Split Bedroom Floorplan
- Walk-In Closet
- 2 Full Bathrooms
- Dual Vanity Sinks in Primary Bathroom
- Garden Bath
Schools
- Antioch Elementary School
- Shoal River Middle School
- Crestview High School
Utilities
- Central Heating and Cooling System
- Electric Water Heater
- Septic Tank
Community Details
- No Home Owners Association
- Countryview Est 4Th Ph Iii Subdivision
Listing and Financial Details
- Assessor Parcel Number 30-3N-23-056L-0000-0150
Ownership History
Purchase Details
Home Financials for this Owner
Home Financials are based on the most recent Mortgage that was taken out on this home.Purchase Details
Home Financials for this Owner
Home Financials are based on the most recent Mortgage that was taken out on this home.Purchase Details
Home Financials for this Owner
Home Financials are based on the most recent Mortgage that was taken out on this home.Similar Homes in Crestview, FL
Home Values in the Area
Average Home Value in this Area
Purchase History
| Date | Type | Sale Price | Title Company |
|---|---|---|---|
| Warranty Deed | $310,000 | Old South Land Title | |
| Deed | $190,000 | Old South Land Title Co Inc | |
| Warranty Deed | $176,000 | Attorney |
Mortgage History
| Date | Status | Loan Amount | Loan Type |
|---|---|---|---|
| Open | $317,130 | VA | |
| Previous Owner | $196,270 | VA | |
| Previous Owner | $175,000 | VA |
Property History
| Date | Event | Price | Change | Sq Ft Price |
|---|---|---|---|---|
| 06/01/2022 06/01/22 | Sold | $310,000 | +3.3% | $197 / Sq Ft |
| 04/09/2022 04/09/22 | Pending | -- | -- | -- |
| 04/05/2022 04/05/22 | For Sale | $300,000 | +57.9% | $191 / Sq Ft |
| 10/28/2019 10/28/19 | Sold | $190,000 | 0.0% | $121 / Sq Ft |
| 08/29/2019 08/29/19 | Pending | -- | -- | -- |
| 08/29/2019 08/29/19 | For Sale | $190,000 | +8.0% | $121 / Sq Ft |
| 05/10/2019 05/10/19 | Sold | $176,000 | 0.0% | $112 / Sq Ft |
| 03/31/2019 03/31/19 | Pending | -- | -- | -- |
| 03/28/2019 03/28/19 | For Sale | $176,000 | -- | $112 / Sq Ft |
Tax History Compared to Growth
Tax History
| Year | Tax Paid | Tax Assessment Tax Assessment Total Assessment is a certain percentage of the fair market value that is determined by local assessors to be the total taxable value of land and additions on the property. | Land | Improvement |
|---|---|---|---|---|
| 2024 | $2,778 | $205,244 | $32,881 | $172,363 |
| 2023 | $2,778 | $213,224 | $30,729 | $182,495 |
| 2022 | $1,755 | $149,207 | $0 | $0 |
| 2021 | $1,737 | $144,861 | $0 | $0 |
| 2020 | $1,715 | $142,861 | $26,799 | $116,062 |
| 2019 | $993 | $99,211 | $0 | $0 |
| 2018 | $972 | $97,361 | $0 | $0 |
| 2017 | $954 | $95,358 | $0 | $0 |
| 2016 | $924 | $93,397 | $0 | $0 |
| 2015 | $938 | $92,748 | $0 | $0 |
| 2014 | $890 | $92,012 | $0 | $0 |
Agents Affiliated with this Home
-
F
Seller's Agent in 2022
Fiona Tanner
Non Member Office (NABOR)
-
Casey Tetman

Buyer's Agent in 2022
Casey Tetman
Equity & Trust Realty Inc
(850) 460-4517
175 Total Sales
-
Jennifer Wolff
J
Buyer Co-Listing Agent in 2022
Jennifer Wolff
Coldwell Banker Realty
(850) 225-9377
197 Total Sales
-
Kathy Wilhelm

Seller's Agent in 2019
Kathy Wilhelm
ERA American Real Estate
(850) 423-5005
77 Total Sales
-
Amy Semenov
A
Seller's Agent in 2019
Amy Semenov
Realty South Inc
(850) 218-7414
28 Total Sales
Map
Source: Navarre Area Board of REALTORS®
MLS Number: 895023
APN: 30-3N-23-056L-0000-0150
- 1244 Jefferyscot Dr
- 119 Strike Eagle Dr
- 1207 Jefferyscot Dr
- 153 Nun Dr
- 1223 Jefferyscot Dr
- 232 Raptor Dr
- 1214 Northview Dr
- 437 Hatchee Dr
- 4869 Retta Ln
- 1222 Northview Dr
- 430 Hatchee Dr
- 175 Villacrest Dr
- 219 Trish Dr
- 1231 Northview Dr
- 232 Trish Dr
- 419 Bobby Dr
- 612 Moss Dr
- 763 Lime Ln
- 488 Jillian Dr
- 318 Peggy Dr
