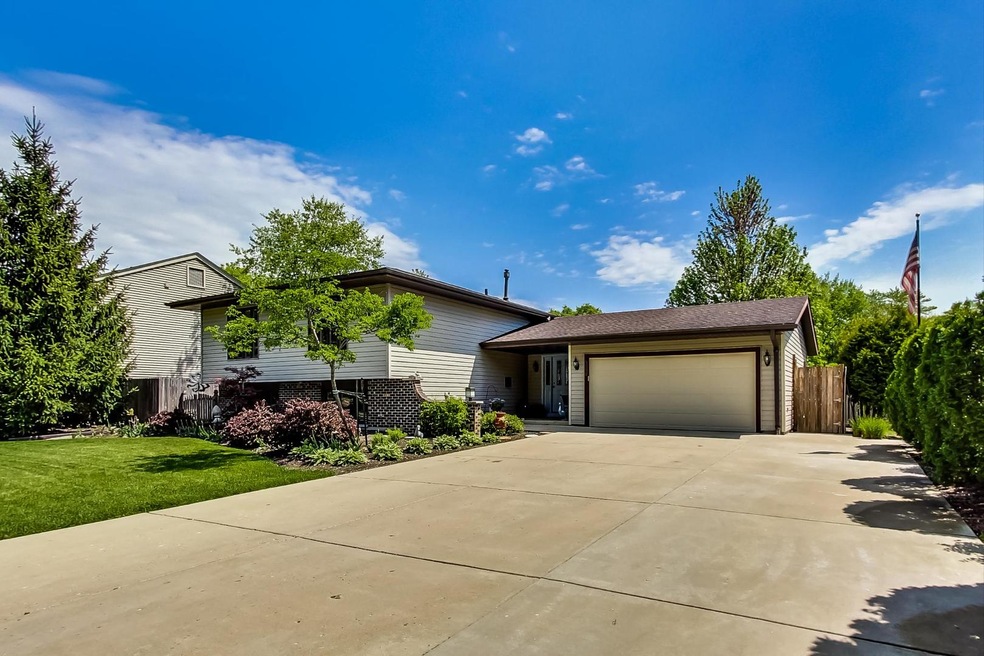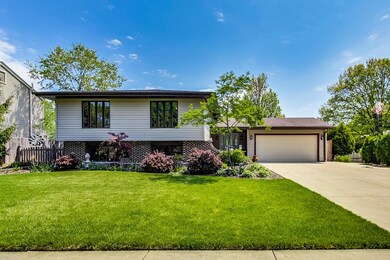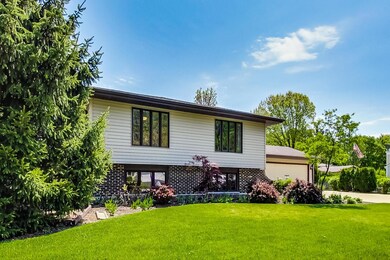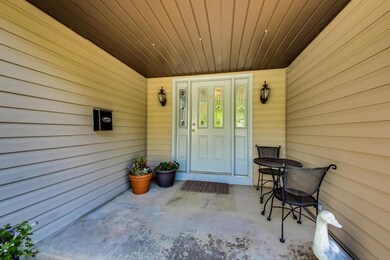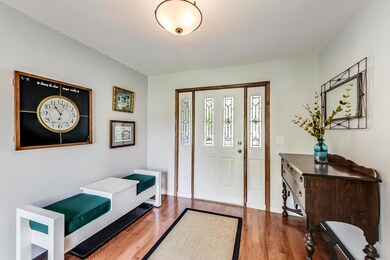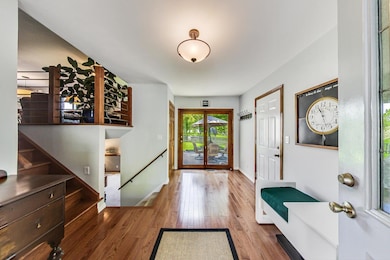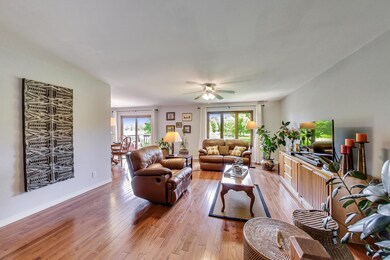
1232 S 10th St Saint Charles, IL 60174
Southwest Saint Charles NeighborhoodEstimated Value: $443,000 - $484,000
Highlights
- Deck
- Raised Ranch Architecture
- Patio
- Davis Primary School Rated A-
- 2 Car Attached Garage
- Central Air
About This Home
As of June 2021Amazing home backing up to the beautiful Davis park providing gorgeous views of green open space and so close to the desirable Davis Elementary School and all the wonderful amenities of downtown St. Charles! This home has over 2,200 square feet of finished living space and has been immaculately maintained. On the main level, there is a spacious living room, large kitchen with double ovens and plenty of cabinet storage space, a separate dinette area and three bedrooms with a full bathroom. The lower level has lots of natural light with a large family room and pool table area with built in shelving, 2 additional bedrooms that could also be used as a home office or craft room, a full bathroom and a laundry room with a convenient laundry chute. Beautifully landscaped with a deck and patio overlooking the beautiful private views in the back. Fully fenced and an oversized two car garage too! Parking will never be an issue here with an oversized, wide concrete driveway with a side pad for loads of extra parking. Come see this fantastic home today!
Last Listed By
@properties Christie's International Real Estate License #475128472 Listed on: 05/13/2021

Home Details
Home Type
- Single Family
Est. Annual Taxes
- $6,497
Year Built
- Built in 1970
Lot Details
- 10,123 Sq Ft Lot
- Lot Dimensions are 126x43x59x81x82
Parking
- 2 Car Attached Garage
- Garage Transmitter
- Garage Door Opener
- Driveway
- Parking Space is Owned
Home Design
- Raised Ranch Architecture
- Aluminum Siding
Interior Spaces
- 2,200 Sq Ft Home
- Ceiling Fan
- Laundry Chute
Bedrooms and Bathrooms
- 5 Bedrooms
- 5 Potential Bedrooms
- 2 Full Bathrooms
Finished Basement
- Basement Fills Entire Space Under The House
- Sump Pump
- Finished Basement Bathroom
Outdoor Features
- Deck
- Patio
Schools
- Davis Elementary School
- Thompson Middle School
- St. Charles East High School
Utilities
- Central Air
- Humidifier
- Heating System Uses Natural Gas
- Water Softener is Owned
Listing and Financial Details
- Homeowner Tax Exemptions
Ownership History
Purchase Details
Home Financials for this Owner
Home Financials are based on the most recent Mortgage that was taken out on this home.Purchase Details
Home Financials for this Owner
Home Financials are based on the most recent Mortgage that was taken out on this home.Purchase Details
Home Financials for this Owner
Home Financials are based on the most recent Mortgage that was taken out on this home.Similar Homes in the area
Home Values in the Area
Average Home Value in this Area
Purchase History
| Date | Buyer | Sale Price | Title Company |
|---|---|---|---|
| Danner David R | $365,000 | Chicago Title Insurance Co | |
| Kus Zbigniew R | $225,000 | None Available | |
| Mcloughlin Jason G | $300,000 | Chicago Title Insurance Co |
Mortgage History
| Date | Status | Borrower | Loan Amount |
|---|---|---|---|
| Open | Danner David R | $245,000 | |
| Previous Owner | Kus Zbigniew R | $180,000 | |
| Previous Owner | Mcloughlin Jason G | $265,000 | |
| Previous Owner | Rosenthal Frederick J | $16,000 | |
| Previous Owner | Rosenthal Frederick J | $89,500 | |
| Previous Owner | Rosenthal Fred J | $51,000 |
Property History
| Date | Event | Price | Change | Sq Ft Price |
|---|---|---|---|---|
| 06/24/2021 06/24/21 | Sold | $365,000 | +7.7% | $166 / Sq Ft |
| 05/18/2021 05/18/21 | For Sale | -- | -- | -- |
| 05/17/2021 05/17/21 | Pending | -- | -- | -- |
| 05/13/2021 05/13/21 | For Sale | $339,000 | +50.7% | $154 / Sq Ft |
| 05/30/2013 05/30/13 | Sold | $225,000 | 0.0% | $107 / Sq Ft |
| 02/05/2013 02/05/13 | Pending | -- | -- | -- |
| 01/28/2013 01/28/13 | For Sale | $225,000 | 0.0% | $107 / Sq Ft |
| 01/25/2013 01/25/13 | Off Market | $225,000 | -- | -- |
| 01/25/2013 01/25/13 | For Sale | $225,000 | -- | $107 / Sq Ft |
Tax History Compared to Growth
Tax History
| Year | Tax Paid | Tax Assessment Tax Assessment Total Assessment is a certain percentage of the fair market value that is determined by local assessors to be the total taxable value of land and additions on the property. | Land | Improvement |
|---|---|---|---|---|
| 2023 | $7,736 | $104,657 | $31,664 | $72,993 |
| 2022 | $7,417 | $97,858 | $32,095 | $65,763 |
| 2021 | $6,710 | $93,278 | $30,593 | $62,685 |
| 2020 | $6,628 | $91,539 | $30,023 | $61,516 |
| 2019 | $6,498 | $89,727 | $29,429 | $60,298 |
| 2018 | $6,256 | $86,427 | $28,309 | $58,118 |
| 2017 | $6,072 | $83,472 | $27,341 | $56,131 |
| 2016 | $6,353 | $80,541 | $26,381 | $54,160 |
| 2015 | -- | $76,174 | $26,097 | $50,077 |
| 2014 | -- | $73,476 | $26,097 | $47,379 |
| 2013 | -- | $75,262 | $26,358 | $48,904 |
Agents Affiliated with this Home
-
xRuta Baran

Seller's Agent in 2021
xRuta Baran
@ Properties
(630) 862-7058
6 in this area
264 Total Sales
-
Nicholas Baran

Seller Co-Listing Agent in 2021
Nicholas Baran
@ Properties
(630) 301-0355
2 in this area
23 Total Sales
-
Alison France

Buyer's Agent in 2021
Alison France
@ Properties
(630) 742-4918
5 in this area
126 Total Sales
-

Seller's Agent in 2013
Scott Schier
Grid 7 Properties
(847) 754-6438
53 Total Sales
-
Michael Simpson

Buyer's Agent in 2013
Michael Simpson
Baird Warner
(847) 909-9343
38 Total Sales
Map
Source: Midwest Real Estate Data (MRED)
MLS Number: 11086112
APN: 09-33-429-011
- 1301 S 10th St
- 1420 Marie St
- 526 Bradbury Ln Unit 526
- 529 Bradbury Ln Unit 529
- 1029 S 5th St
- 416 S 10th Ct
- 1212 Center St
- 629 N Lincoln Ave
- 800 Anderson Blvd
- 16 Mosedale St
- 2218 Rockefeller Dr Unit 2218
- 315 S 8th St
- 318 S 13th St
- 1607 Oak St
- 2262 Rockefeller Dr
- 335 Colonial Cir Unit 4
- 96 Mckinley St
- 82 Gray St
- 108 S 11th St
- 1701 Radnor Ct
- 1232 S 10th St
- 1226 S 10th St
- 1238 S 10th St
- 908 Fellows St
- 1220 S 10th St
- 902 Fellows St
- 1231 S 10th St
- 1225 S 10th St
- 1237 S 10th St
- 820 Fellows St
- 1214 S 10th St Unit 1
- 1219 S 10th St
- 1243 S 10th St Unit 1
- 1300 S 10th St
- 1213 S 10th St
- 814 Fellows St
- 1242 S 11th St Unit 1
- 1303 S 9th St Unit 1
- 1208 S 10th St
- 1246 S 11th St
