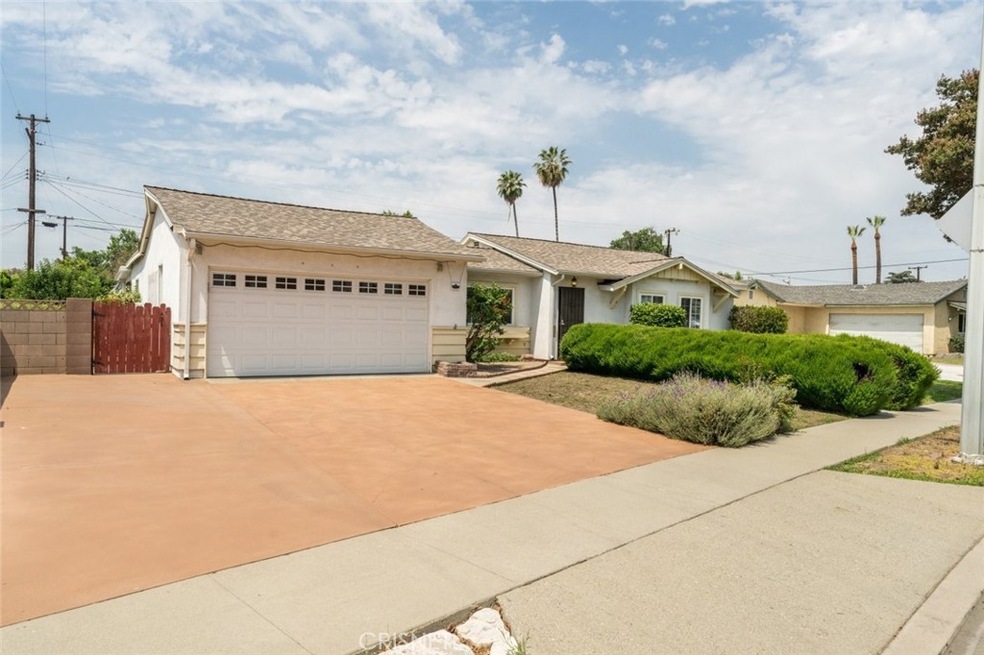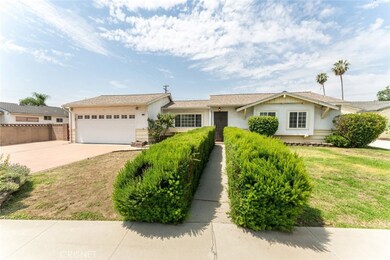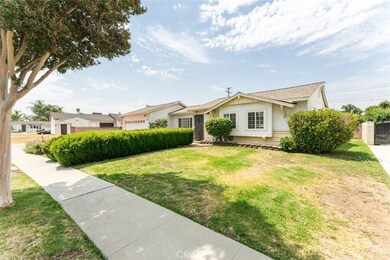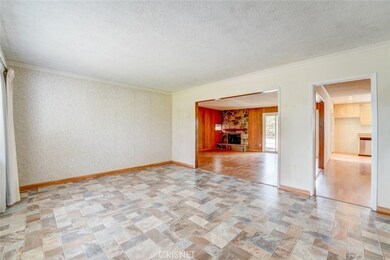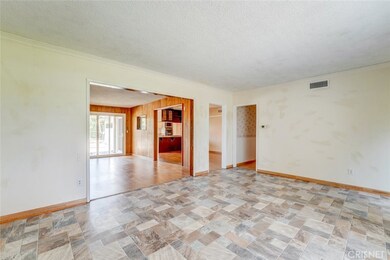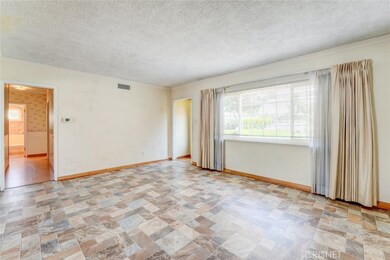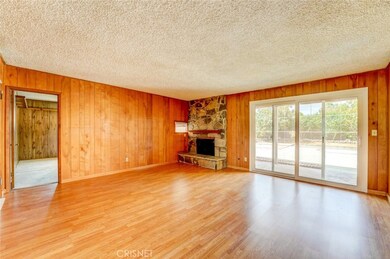
1232 W Farlington St West Covina, CA 91790
Estimated Value: $996,000 - $1,106,000
Highlights
- No HOA
- 2 Car Attached Garage
- Living Room
- Edgewood High School Rated A-
- Walk-In Closet
- Laundry Room
About This Home
As of September 2021A West Covina beauty! A marvelously spacious 5 bedroom, 3 bathroom, 2,421-sqft home is framed by neat greenery and a luscious lawn as a well-manicured hedge lining the long walkway leads up to the front door. Be greeted first by a bright living room enhanced with tile flooring and illuminated by a large French window, creating a relaxed ambiance. With laminate floors throughout the rest of the home, enter the wood paneled family room with its featured floor-to-ceiling rocked, raised hearth, fireplace with stone slab seating area to provide a delightful space when entertaining. Off the family room is direct access to the attached 2-car garage which includes plenty of built-in storage that has perfect potential for a workbench area. Through a large dining room, the bright kitchen includes ample cabinetry that is adorned by glossy granite countertops and built-in appliances plus a cute garden window over the well-sized double basin sink. Down the main hallway is one main bathroom and spacious main bedrooms that include built-in closets plus center ceiling fans. Two main bedrooms have carpet flooring, and one features a large built-in office console plus laminate floors. A larger main bedroom includes an attached bathroom which features dual access into the laundry room adjacent to the kitchen. From the laundry room is a short hallway with a back door and branches off into an expansive primary bedroom offering a deep walk-in closet, extra built-in storage closets, a private en-suite bathroom, plus exclusive access outside. With various doorways leading out to the backyard, enjoy the covered patio space and open yard that provides a versatile venue for any outdoor gathering. Beautiful floral trees and lovely fruit trees populate the blank canvas that is the backyard, allow for a personalized garden oasis to flourish. A perfect delight with plenty of possibilities to enjoy day-in and day-out!
Last Listed By
John Maseredjian
JohnHart Real Estate License #01874369 Listed on: 06/18/2021
Home Details
Home Type
- Single Family
Est. Annual Taxes
- $14,756
Year Built
- Built in 1959
Lot Details
- 9,422 Sq Ft Lot
- Back and Front Yard
- Property is zoned WCR1YY
Parking
- 2 Car Attached Garage
- Parking Available
- Driveway
Interior Spaces
- 2,421 Sq Ft Home
- 1-Story Property
- Family Room with Fireplace
- Living Room
- Laundry Room
Kitchen
- Built-In Range
- Dishwasher
Flooring
- Carpet
- Laminate
Bedrooms and Bathrooms
- 5 Main Level Bedrooms
- Walk-In Closet
- 3 Full Bathrooms
Additional Features
- Exterior Lighting
- Central Heating and Cooling System
Community Details
- No Home Owners Association
Listing and Financial Details
- Tax Lot 14
- Tax Tract Number 21480
- Assessor Parcel Number 8470036007
Ownership History
Purchase Details
Home Financials for this Owner
Home Financials are based on the most recent Mortgage that was taken out on this home.Purchase Details
Purchase Details
Home Financials for this Owner
Home Financials are based on the most recent Mortgage that was taken out on this home.Purchase Details
Home Financials for this Owner
Home Financials are based on the most recent Mortgage that was taken out on this home.Purchase Details
Home Financials for this Owner
Home Financials are based on the most recent Mortgage that was taken out on this home.Similar Homes in the area
Home Values in the Area
Average Home Value in this Area
Purchase History
| Date | Buyer | Sale Price | Title Company |
|---|---|---|---|
| Li Shi Yong | $845,000 | Zillow Closing & Escrow Svcs | |
| Zillow Homes Property Trust | $805,000 | Zillow Closing & Escrow Svcs | |
| Foster Albert D | -- | Placer Title Company | |
| Foster Albert D | -- | Multiple | |
| Foster Albert D | -- | Gateway Title Company |
Mortgage History
| Date | Status | Borrower | Loan Amount |
|---|---|---|---|
| Open | Li Shi Yong | $676,000 | |
| Previous Owner | Foster Albert D | $637,500 | |
| Previous Owner | Foster Albert D | $413,250 | |
| Previous Owner | Foster Albert D | $85,000 | |
| Closed | Foster Albert D | $413,250 |
Property History
| Date | Event | Price | Change | Sq Ft Price |
|---|---|---|---|---|
| 09/21/2021 09/21/21 | Sold | $845,000 | 0.0% | $349 / Sq Ft |
| 08/16/2021 08/16/21 | Pending | -- | -- | -- |
| 08/06/2021 08/06/21 | Price Changed | $845,000 | -1.3% | $349 / Sq Ft |
| 06/18/2021 06/18/21 | For Sale | $856,200 | -- | $354 / Sq Ft |
Tax History Compared to Growth
Tax History
| Year | Tax Paid | Tax Assessment Tax Assessment Total Assessment is a certain percentage of the fair market value that is determined by local assessors to be the total taxable value of land and additions on the property. | Land | Improvement |
|---|---|---|---|---|
| 2024 | $14,756 | $879,137 | $586,369 | $292,768 |
| 2023 | $14,204 | $861,900 | $574,872 | $287,028 |
| 2022 | $14,300 | $845,000 | $563,600 | $281,400 |
| 2021 | $5,792 | $108,154 | $16,732 | $91,422 |
| 2020 | $5,791 | $107,046 | $16,561 | $90,485 |
| 2019 | $5,742 | $104,948 | $16,237 | $88,711 |
| 2018 | $5,571 | $102,891 | $15,919 | $86,972 |
| 2016 | $5,409 | $98,897 | $15,301 | $83,596 |
| 2015 | $1,406 | $97,413 | $15,072 | $82,341 |
| 2014 | $1,407 | $95,506 | $14,777 | $80,729 |
Agents Affiliated with this Home
-

Seller's Agent in 2021
John Maseredjian
JohnHart Real Estate
(818) 640-4881
Map
Source: California Regional Multiple Listing Service (CRMLS)
MLS Number: SR21133236
APN: 8470-036-007
- 1544 Evanwood Ave
- 1501 Tradewinds
- 1633 S St Malo St
- 1027 W Durness St
- 1421 Glenshaw Dr
- 908 W Pine St
- 15704 Francisquito Ave
- 1309 Glenshaw Dr
- 1633 N Stimson Ave
- 1823 Aileron Ave
- 1826 W Merced Ave
- 1822 W Merced Ave
- 1240 S Van Horn Ave
- 1236 S Van Horn Ave
- 1866 W Merced Ave
- 1433 S Rama Dr
- 1249 1/2 N Stimson Ave
- 1243 N Stimson Ave
- 1801 W Mossberg Ave
- 1115 Conlon Ave
- 1232 W Farlington St
- 1302 W Farlington St
- 1233 W Glenmere St
- 1225 W Glenmere St
- 1303 W Glenmere St
- 1308 W Farlington St
- 1233 W Farlington St
- 1303 W Farlington St
- 1309 W Glenmere St
- 1225 W Farlington St
- 1309 W Farlington St
- 1540 S Shadydale Ave
- 1314 W Farlington St
- 1534 S Shadydale Ave
- 1546 S Shadydale Ave
- 1315 W Glenmere St
- 1232 W Glenmere St
- 1315 W Farlington St
- 1554 S Shadydale Ave
- 1607 S Shadydale Ave
