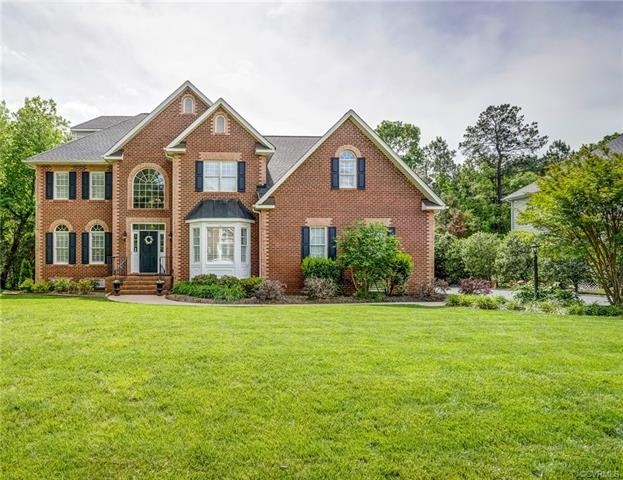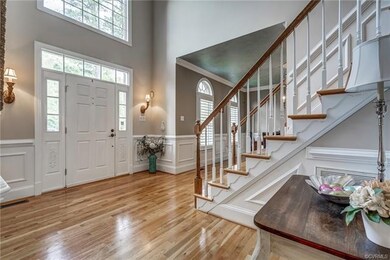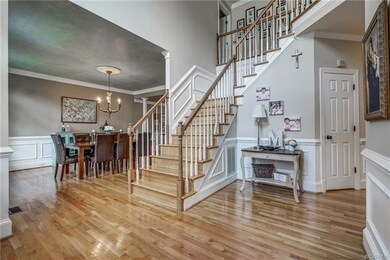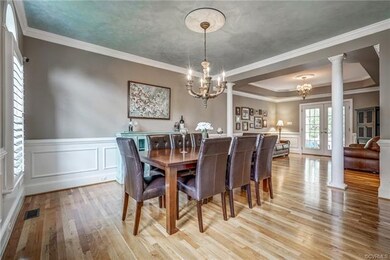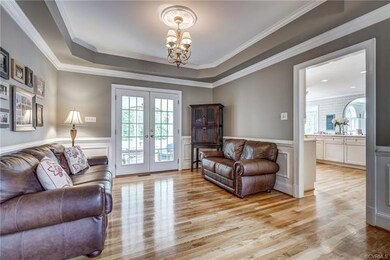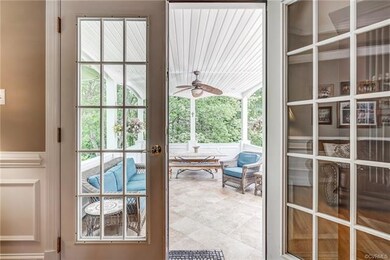
12321 Morning Creek Rd Glen Allen, VA 23059
Wyndham NeighborhoodEstimated Value: $986,000 - $1,078,000
Highlights
- Custom Home
- Deck
- Main Floor Bedroom
- Shady Grove Elementary School Rated A-
- Wood Flooring
- Granite Countertops
About This Home
As of July 2020This stately, open flowing, 4204 square foot, complete renovated home offers: 5 updated bedrooms; 3 ½ renovated baths; Repainted; New Roof; New systems; Inviting 2 story entry foyer with Palladium window; Beautiful moldings and wood floors 1st and 2nd; Plantation shutters; Spacious Designer kitchen with wonderfully functional work space, raised panel cabinetry and stone counter tops, gas cooking, accent glass door cabinetry, Under, in and above cabinet lighting. counter seating area. Open to Morning room and Great Room; Great room with built-ins flanking the fireplace; 3rd floor Rec / exercise room with beverage ctr. and full bath; Stunning veranda; exterior kitchen; two tier deck; Private rear yard; repaved drive; All conveniently located to Schools, Recreation facilities and Shopping. Arrange to view today.
Last Agent to Sell the Property
Shaheen Ruth Martin & Fonville License #0225133914 Listed on: 05/13/2020

Home Details
Home Type
- Single Family
Est. Annual Taxes
- $5,234
Year Built
- Built in 1997
Lot Details
- 0.46 Acre Lot
- Lot Dimensions are 111x175x112x180
- Level Lot
- Sprinkler System
- Zoning described as R2C
HOA Fees
- $37 Monthly HOA Fees
Parking
- 2.5 Car Direct Access Garage
- Dry Walled Garage
- Garage Door Opener
- Driveway
- Off-Street Parking
Home Design
- Custom Home
- Transitional Architecture
- Brick Exterior Construction
- Frame Construction
- Vinyl Siding
Interior Spaces
- 4,204 Sq Ft Home
- 3-Story Property
- Wired For Data
- Built-In Features
- Bookcases
- Recessed Lighting
- Gas Fireplace
- Thermal Windows
- Palladian Windows
- Bay Window
- Insulated Doors
- Dining Area
- Crawl Space
Kitchen
- Double Self-Cleaning Oven
- Gas Cooktop
- Microwave
- Dishwasher
- Granite Countertops
- Disposal
Flooring
- Wood
- Carpet
- Tile
Bedrooms and Bathrooms
- 5 Bedrooms
- Main Floor Bedroom
- En-Suite Primary Bedroom
- Walk-In Closet
- Double Vanity
Outdoor Features
- Deck
- Exterior Lighting
- Outdoor Gas Grill
- Front Porch
Schools
- Shady Grove Elementary School
- Short Pump Middle School
- Deep Run High School
Utilities
- Zoned Heating and Cooling
- Heating System Uses Natural Gas
- Vented Exhaust Fan
- Gas Water Heater
- High Speed Internet
Listing and Financial Details
- Tax Lot 6
- Assessor Parcel Number 737-777-4844
Community Details
Overview
- Morning Creek Millstone Subdivision
Recreation
- Tennis Courts
- Community Playground
- Community Pool
Ownership History
Purchase Details
Home Financials for this Owner
Home Financials are based on the most recent Mortgage that was taken out on this home.Purchase Details
Home Financials for this Owner
Home Financials are based on the most recent Mortgage that was taken out on this home.Purchase Details
Home Financials for this Owner
Home Financials are based on the most recent Mortgage that was taken out on this home.Purchase Details
Home Financials for this Owner
Home Financials are based on the most recent Mortgage that was taken out on this home.Purchase Details
Home Financials for this Owner
Home Financials are based on the most recent Mortgage that was taken out on this home.Similar Homes in Glen Allen, VA
Home Values in the Area
Average Home Value in this Area
Purchase History
| Date | Buyer | Sale Price | Title Company |
|---|---|---|---|
| Ogedegbe Alexander | $678,000 | Heritage Title Co Of Va | |
| Markley John D | $635,000 | -- | |
| Riley Randy L | $389,500 | -- | |
| Depietropaolo Eric A | $330,000 | -- | |
| Marwaha Ashok | $308,000 | -- |
Mortgage History
| Date | Status | Borrower | Loan Amount |
|---|---|---|---|
| Open | Ogedegbe Alexander | $508,500 | |
| Previous Owner | Markley John D | $76,200 | |
| Previous Owner | Markley Roshanak R | $520,000 | |
| Previous Owner | Markley John D | $635,000 | |
| Previous Owner | Riley Randy L | $266,162 | |
| Previous Owner | Marwaha Ashok | $245,550 | |
| Previous Owner | Marwaha Ashok | $100,000 | |
| Previous Owner | Marwaha Ashok | $234,000 |
Property History
| Date | Event | Price | Change | Sq Ft Price |
|---|---|---|---|---|
| 07/30/2020 07/30/20 | Sold | $678,000 | -1.3% | $161 / Sq Ft |
| 06/14/2020 06/14/20 | Pending | -- | -- | -- |
| 06/08/2020 06/08/20 | Price Changed | $687,000 | -0.9% | $163 / Sq Ft |
| 05/13/2020 05/13/20 | For Sale | $693,500 | +9.2% | $165 / Sq Ft |
| 06/23/2014 06/23/14 | Sold | $635,000 | -5.2% | $151 / Sq Ft |
| 05/12/2014 05/12/14 | Pending | -- | -- | -- |
| 02/24/2014 02/24/14 | For Sale | $669,900 | -- | $159 / Sq Ft |
Tax History Compared to Growth
Tax History
| Year | Tax Paid | Tax Assessment Tax Assessment Total Assessment is a certain percentage of the fair market value that is determined by local assessors to be the total taxable value of land and additions on the property. | Land | Improvement |
|---|---|---|---|---|
| 2024 | $7,930 | $909,900 | $165,000 | $744,900 |
| 2023 | $7,734 | $909,900 | $165,000 | $744,900 |
| 2022 | $5,935 | $698,200 | $150,000 | $548,200 |
| 2021 | $5,900 | $601,600 | $130,000 | $471,600 |
| 2020 | $5,234 | $601,600 | $130,000 | $471,600 |
| 2019 | $5,234 | $601,600 | $130,000 | $471,600 |
| 2018 | $5,107 | $587,000 | $130,000 | $457,000 |
| 2017 | $5,107 | $587,000 | $130,000 | $457,000 |
| 2016 | $5,107 | $587,000 | $130,000 | $457,000 |
| 2015 | $4,835 | $587,000 | $130,000 | $457,000 |
| 2014 | $4,835 | $569,700 | $120,000 | $449,700 |
Agents Affiliated with this Home
-
Debbie Lange

Seller's Agent in 2020
Debbie Lange
Shaheen Ruth Martin & Fonville
(804) 337-1983
1 in this area
30 Total Sales
-
Greer Jones

Buyer's Agent in 2020
Greer Jones
Shaheen Ruth Martin & Fonville
(804) 833-7749
2 in this area
127 Total Sales
-
Jeff Tuck
J
Seller's Agent in 2014
Jeff Tuck
Option 1 Realty
(804) 402-0081
28 Total Sales
Map
Source: Central Virginia Regional MLS
MLS Number: 2014236
APN: 737-777-4844
- 6005 Glen Abbey Dr
- 5804 Ascot Glen Dr
- 5605 Hunters Glen Dr
- 5713 Stoneacre Ct
- 5736 Rolling Creek Place
- 12109 Jamieson Place
- 12418 Morgans Glen Cir
- 5519 Ashton Park Way
- 12201 Keats Grove Ct
- 6807 Edgeware Ln
- 11740 Park Forest Ct
- 5804 Bottomley Place
- 12401 Wyndham Dr W
- 12024 Layton Dr
- 12414 Donahue Rd
- 5908 Dominion Fairways Ct
- 12453 Donahue Rd
- 12105 Manor Park Dr
- 6229 Ginda Terrace
- 12640 Lizfield Way
- 12321 Morning Creek Rd
- 12325 Morning Creek Rd
- 12317 Morning Creek Rd
- 12326 Ashton Mill Terrace
- 12330 Ashton Mill Terrace
- 12313 Morning Creek Rd
- 12329 Morning Creek Rd
- 12324 Morning Creek Rd
- 12322 Ashton Mill Terrace
- 12320 Morning Creek Rd
- 12328 Morning Creek Rd
- 12329 Ashton Mill Terrace
- 12316 Morning Creek Rd
- 12309 Morning Creek Rd
- 12333 Morning Creek Rd
- 12332 Morning Creek Rd
- 12312 Morning Creek Rd
- 12325 Ashton Mill Terrace
- 12318 Ashton Mill Terrace
- 12308 Morning Creek Rd
