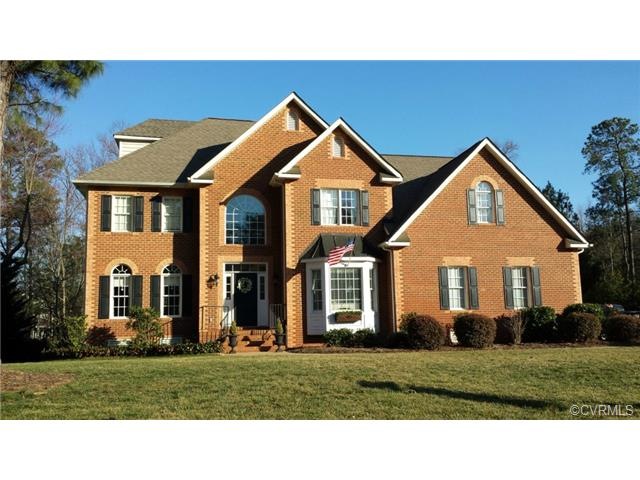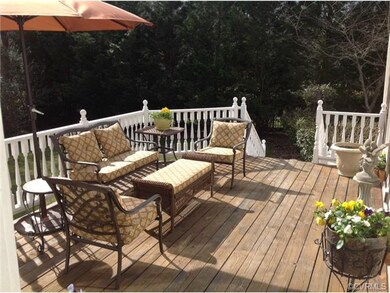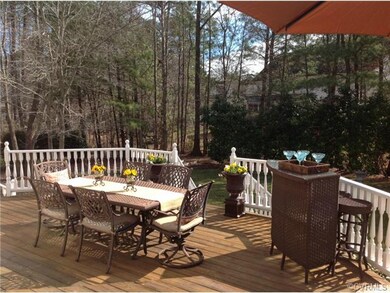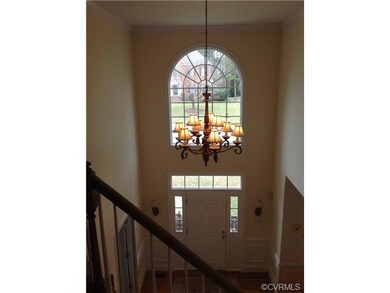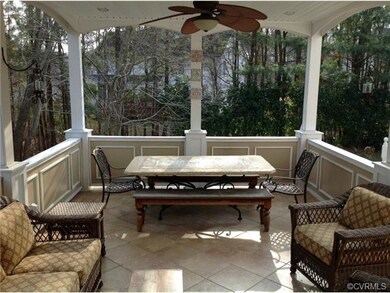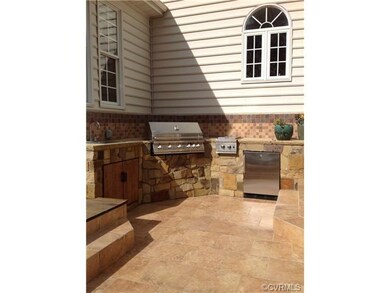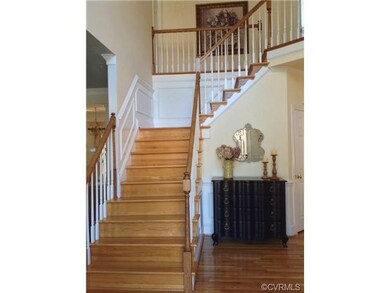
12321 Morning Creek Rd Glen Allen, VA 23059
Wyndham NeighborhoodHighlights
- Ceramic Tile Flooring
- Shady Grove Elementary School Rated A-
- Zoned Heating and Cooling
About This Home
As of July 2020This open and light filled home is absolutely gorgeous and a must see! Stately double-story foyer, hardwood floors, huge sunken family room, custom kitchen with 42" cabinets, neutral stone countertops, double ovens, 36" gas cooktop with griddle and built-in refrigerator. Tuscan-style covered veranda, outdoor kitchen and two-tiered deck with plenty of room to entertain 100 guests comfortably. Upstairs features a lovely master bedroom with newly remodeled bathroom with an 8' shower with dual shower heads, Jacuzzi and double sink vanity and marble countertops. There are 4 additional bedrooms and another newly remodeled bathroom featuring a Restoration Hardware vanity with 2 sinks and granite countertops. There is also plenty of space to add an additional bathroom if desired (plans provided). The spacious upstairs laundry room has lots of storage, new limestone floor and skylight. The 577 sq ft 3rd floor offers plenty of versatility with a full bathroom, large closet, built-in desk and huge dormer flooding the space with light. It can be used as an executive office, in-law or teen suite or a rec room. New HVAC, new double ovens, new dishwasher and recently refinished hardwood floors.
Home Details
Home Type
- Single Family
Est. Annual Taxes
- $7,930
Year Built
- 1997
Home Design
- Dimensional Roof
- Composition Roof
Flooring
- Partially Carpeted
- Ceramic Tile
- Vinyl
Bedrooms and Bathrooms
- 5 Bedrooms
- 3 Full Bathrooms
Additional Features
- Property has 3 Levels
- Zoned Heating and Cooling
Listing and Financial Details
- Assessor Parcel Number 737-777-4844
Ownership History
Purchase Details
Purchase Details
Home Financials for this Owner
Home Financials are based on the most recent Mortgage that was taken out on this home.Purchase Details
Home Financials for this Owner
Home Financials are based on the most recent Mortgage that was taken out on this home.Purchase Details
Home Financials for this Owner
Home Financials are based on the most recent Mortgage that was taken out on this home.Purchase Details
Home Financials for this Owner
Home Financials are based on the most recent Mortgage that was taken out on this home.Purchase Details
Home Financials for this Owner
Home Financials are based on the most recent Mortgage that was taken out on this home.Similar Homes in Glen Allen, VA
Home Values in the Area
Average Home Value in this Area
Purchase History
| Date | Type | Sale Price | Title Company |
|---|---|---|---|
| Deed | -- | None Listed On Document | |
| Warranty Deed | $678,000 | Heritage Title Co Of Va | |
| Warranty Deed | $635,000 | -- | |
| Deed | $389,500 | -- | |
| Deed | $330,000 | -- | |
| Deed | $308,000 | -- |
Mortgage History
| Date | Status | Loan Amount | Loan Type |
|---|---|---|---|
| Previous Owner | $508,500 | New Conventional | |
| Previous Owner | $76,200 | Commercial | |
| Previous Owner | $520,000 | New Conventional | |
| Previous Owner | $635,000 | New Conventional | |
| Previous Owner | $266,162 | New Conventional | |
| Previous Owner | $245,550 | New Conventional | |
| Previous Owner | $100,000 | New Conventional | |
| Previous Owner | $234,000 | New Conventional |
Property History
| Date | Event | Price | Change | Sq Ft Price |
|---|---|---|---|---|
| 07/30/2020 07/30/20 | Sold | $678,000 | -1.3% | $161 / Sq Ft |
| 06/14/2020 06/14/20 | Pending | -- | -- | -- |
| 06/08/2020 06/08/20 | Price Changed | $687,000 | -0.9% | $163 / Sq Ft |
| 05/13/2020 05/13/20 | For Sale | $693,500 | +9.2% | $165 / Sq Ft |
| 06/23/2014 06/23/14 | Sold | $635,000 | -5.2% | $151 / Sq Ft |
| 05/12/2014 05/12/14 | Pending | -- | -- | -- |
| 02/24/2014 02/24/14 | For Sale | $669,900 | -- | $159 / Sq Ft |
Tax History Compared to Growth
Tax History
| Year | Tax Paid | Tax Assessment Tax Assessment Total Assessment is a certain percentage of the fair market value that is determined by local assessors to be the total taxable value of land and additions on the property. | Land | Improvement |
|---|---|---|---|---|
| 2025 | $7,930 | $935,400 | $180,000 | $755,400 |
| 2024 | $7,930 | $909,900 | $165,000 | $744,900 |
| 2023 | $7,734 | $909,900 | $165,000 | $744,900 |
| 2022 | $5,935 | $698,200 | $150,000 | $548,200 |
| 2021 | $5,900 | $601,600 | $130,000 | $471,600 |
| 2020 | $5,234 | $601,600 | $130,000 | $471,600 |
| 2019 | $5,234 | $601,600 | $130,000 | $471,600 |
| 2018 | $5,107 | $587,000 | $130,000 | $457,000 |
| 2017 | $5,107 | $587,000 | $130,000 | $457,000 |
| 2016 | $5,107 | $587,000 | $130,000 | $457,000 |
| 2015 | $4,835 | $587,000 | $130,000 | $457,000 |
| 2014 | $4,835 | $569,700 | $120,000 | $449,700 |
Agents Affiliated with this Home
-
Debbie Lange

Seller's Agent in 2020
Debbie Lange
Shaheen Ruth Martin & Fonville
(804) 337-1983
1 in this area
30 Total Sales
-
Greer Jones

Buyer's Agent in 2020
Greer Jones
Shaheen Ruth Martin & Fonville
(804) 833-7749
2 in this area
126 Total Sales
-
Jeff Tuck
J
Seller's Agent in 2014
Jeff Tuck
Option 1 Realty
(804) 402-0081
28 Total Sales
Map
Source: Central Virginia Regional MLS
MLS Number: 1404903
APN: 737-777-4844
- 6005 Glen Abbey Dr
- 5804 Ascot Glen Dr
- 5605 Hunters Glen Dr
- 5713 Stoneacre Ct
- 5736 Rolling Creek Place
- 12109 Jamieson Place
- 12418 Morgans Glen Cir
- 5519 Ashton Park Way
- 12201 Keats Grove Ct
- 11740 Park Forest Ct
- 5804 Bottomley Place
- 12401 Wyndham Dr W
- 12024 Layton Dr
- 12414 Donahue Rd
- 5908 Dominion Fairways Ct
- 12453 Donahue Rd
- 12105 Manor Park Dr
- 6229 Ginda Terrace
- 6300 Manor Park Way
- 11904 Montfort Cir
