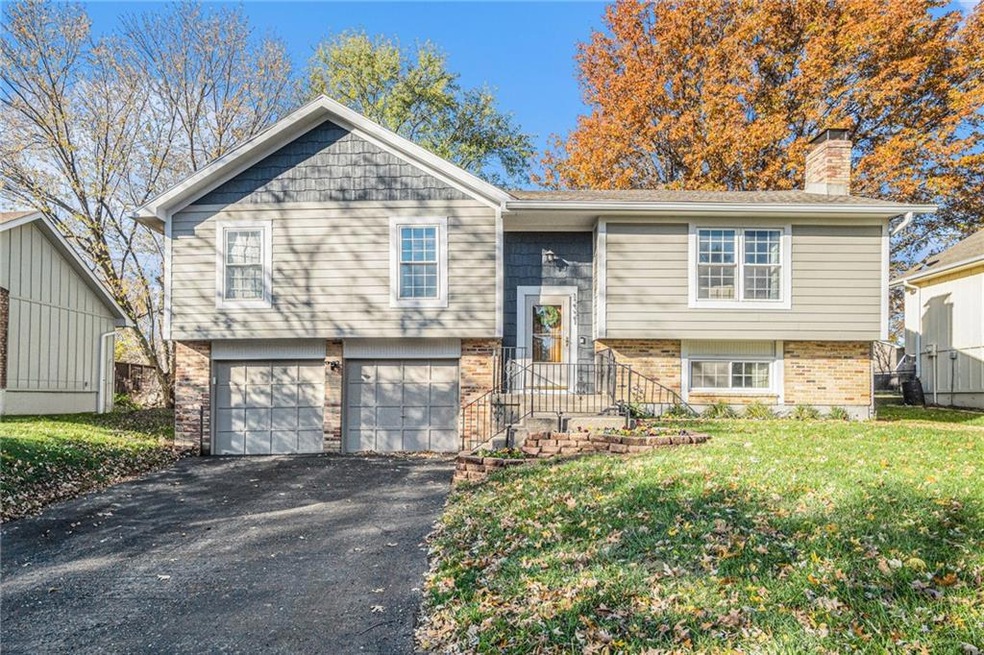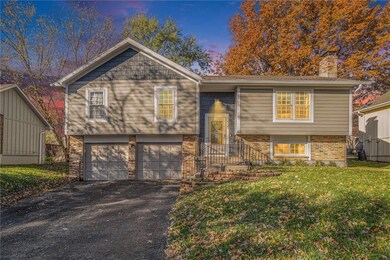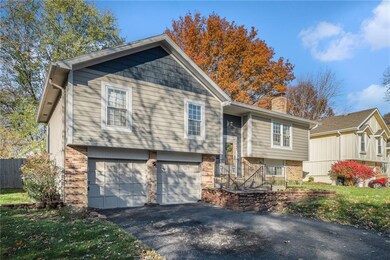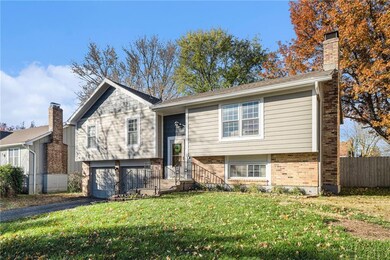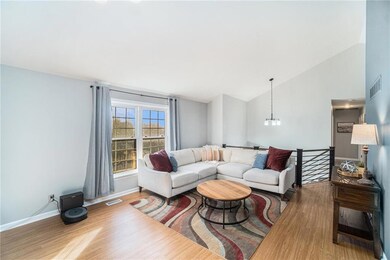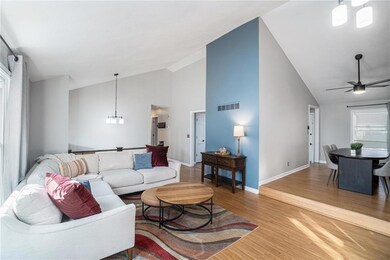
12321 S Summertree Cir Olathe, KS 66062
Highlights
- Deck
- Family Room with Fireplace
- Main Floor Primary Bedroom
- Olathe East Sr High School Rated A-
- Vaulted Ceiling
- No HOA
About This Home
As of December 2024This charming split-level home is all about space, style, and comfort. With **4 bedrooms and 3 full bathrooms**, there’s plenty of room for everyone to stretch out and enjoy. From the moment you step in, you’ll love the bright and airy vibe. The living room greets you with its **vaulted ceiling, cozy fireplace**, and wood laminate floors—perfect for relaxing or entertaining. Just a step away, the dining room continues the open feel with its vaulted ceiling and matching flooring.
The kitchen is a dream! It features **newer stainless steel appliances, including a gas range**, along with gorgeous **granite transformation countertops** and a modern tile backsplash. Updated light fixtures and vinyl windows throughout the home add a contemporary touch.
Upstairs, the **master bedroom** is your personal retreat, complete with a walk-in closet and ensuite bath. Downstairs, the family room is a cozy hangout spot with its own fireplace—ideal for movie nights, game days, or casual get-togethers. And talk about versatility: the **4th bedroom on the lower level** has its own ensuite bath, making it perfect for guests, teens, or even a private home office!
Sitting on a quiet **cul-de-sac**, this home boasts an **ample-sized lot** where you can enjoy the outdoors—plenty of room for gardening, playing, or just relaxing. Plus, you’re in an ideal location, close to highways, shopping, entertainment, and **award-winning schools**.
Whether you’re hosting friends, making memories with family, or just soaking in the peaceful surroundings, this house is ready to welcome you home. Come see it today and fall in love!
Last Agent to Sell the Property
Compass Realty Group Brokerage Phone: 913-271-5880 License #SP00231235

Home Details
Home Type
- Single Family
Est. Annual Taxes
- $3,950
Year Built
- Built in 1979
Lot Details
- 8,049 Sq Ft Lot
- East Facing Home
- Privacy Fence
- Wood Fence
Parking
- 2 Car Attached Garage
- Front Facing Garage
Home Design
- Split Level Home
- Frame Construction
- Composition Roof
Interior Spaces
- Vaulted Ceiling
- Ceiling Fan
- Gas Fireplace
- Family Room with Fireplace
- 2 Fireplaces
- Living Room with Fireplace
- Formal Dining Room
- Attic Fan
- Washer
Kitchen
- Gas Range
- Dishwasher
- Disposal
Flooring
- Carpet
- Laminate
- Ceramic Tile
Bedrooms and Bathrooms
- 4 Bedrooms
- Primary Bedroom on Main
- Walk-In Closet
- 3 Full Bathrooms
Finished Basement
- Basement Fills Entire Space Under The House
- Fireplace in Basement
- Bedroom in Basement
- Laundry in Basement
- Natural lighting in basement
Outdoor Features
- Deck
Schools
- Countryside Elementary School
- Olathe East High School
Utilities
- Forced Air Heating and Cooling System
- Heating System Uses Natural Gas
Community Details
- No Home Owners Association
- Rolling Meadows Subdivision
Listing and Financial Details
- Assessor Parcel Number DP64400000-0033
- $0 special tax assessment
Ownership History
Purchase Details
Home Financials for this Owner
Home Financials are based on the most recent Mortgage that was taken out on this home.Purchase Details
Home Financials for this Owner
Home Financials are based on the most recent Mortgage that was taken out on this home.Purchase Details
Home Financials for this Owner
Home Financials are based on the most recent Mortgage that was taken out on this home.Purchase Details
Home Financials for this Owner
Home Financials are based on the most recent Mortgage that was taken out on this home.Map
Similar Homes in Olathe, KS
Home Values in the Area
Average Home Value in this Area
Purchase History
| Date | Type | Sale Price | Title Company |
|---|---|---|---|
| Warranty Deed | -- | Alliance Nationwide Title | |
| Warranty Deed | -- | Alliance Nationwide Title Agen | |
| Warranty Deed | -- | Continental Title Company | |
| Warranty Deed | -- | Secured Title |
Mortgage History
| Date | Status | Loan Amount | Loan Type |
|---|---|---|---|
| Previous Owner | $248,000 | New Conventional | |
| Previous Owner | $209,300 | New Conventional | |
| Previous Owner | $208,952 | New Conventional | |
| Previous Owner | $137,000 | New Conventional | |
| Previous Owner | $128,270 | FHA | |
| Previous Owner | $507,800 | New Conventional |
Property History
| Date | Event | Price | Change | Sq Ft Price |
|---|---|---|---|---|
| 12/20/2024 12/20/24 | Sold | -- | -- | -- |
| 11/22/2024 11/22/24 | Pending | -- | -- | -- |
| 11/21/2024 11/21/24 | For Sale | $334,997 | +15.7% | $183 / Sq Ft |
| 10/19/2022 10/19/22 | Sold | -- | -- | -- |
| 09/30/2022 09/30/22 | Pending | -- | -- | -- |
| 09/15/2022 09/15/22 | For Sale | $289,500 | +31.6% | $158 / Sq Ft |
| 03/30/2020 03/30/20 | Sold | -- | -- | -- |
| 02/24/2020 02/24/20 | For Sale | $219,950 | +10.0% | $120 / Sq Ft |
| 05/25/2017 05/25/17 | Sold | -- | -- | -- |
| 04/17/2017 04/17/17 | Pending | -- | -- | -- |
| 04/12/2017 04/12/17 | For Sale | $199,900 | -- | $109 / Sq Ft |
Tax History
| Year | Tax Paid | Tax Assessment Tax Assessment Total Assessment is a certain percentage of the fair market value that is determined by local assessors to be the total taxable value of land and additions on the property. | Land | Improvement |
|---|---|---|---|---|
| 2024 | $4,257 | $38,042 | $6,210 | $31,832 |
| 2023 | $3,950 | $34,580 | $5,400 | $29,180 |
| 2022 | $3,268 | $27,922 | $5,400 | $22,522 |
| 2021 | $3,222 | $26,140 | $4,912 | $21,228 |
| 2020 | $3,134 | $25,208 | $4,268 | $20,940 |
| 2019 | $2,988 | $23,886 | $4,268 | $19,618 |
| 2018 | $2,882 | $22,885 | $3,877 | $19,008 |
| 2017 | $2,476 | $19,505 | $3,370 | $16,135 |
| 2016 | $2,235 | $18,079 | $3,370 | $14,709 |
| 2015 | $2,138 | $17,320 | $3,370 | $13,950 |
| 2013 | -- | $16,468 | $3,207 | $13,261 |
Source: Heartland MLS
MLS Number: 2520078
APN: DP64400000-0033
- 16112 W 124th Cir
- 16102 W 125th Terrace
- 12553 S Brougham Dr
- 12804 S Sycamore St
- 17366 S Raintree Dr Unit Bldg J Unit 40
- 17370 S Raintree Dr Unit BLDG J Unit 39
- 17391 S Raintree Dr Unit Bldg K Unit 43
- 17378 S Raintree Dr Unit Bldg J Unit 37
- 17382 S Raintree Dr Unit Bldg 1 Unit 36
- 17387 S Raintree Dr Unit Bldg K Unit 42
- 12828 S Trenton St
- 15608 W 124th Terrace
- 12908 S Raintree Dr
- 12429 S Blackfoot Dr
- 15304 W 122nd St
- 12465 S Ellsworth St
- 16046 S Twilight Ln
- 16030 S Twilight Ln
- 16063 S Twilight Ln
- 15934 S Twilight Ln
