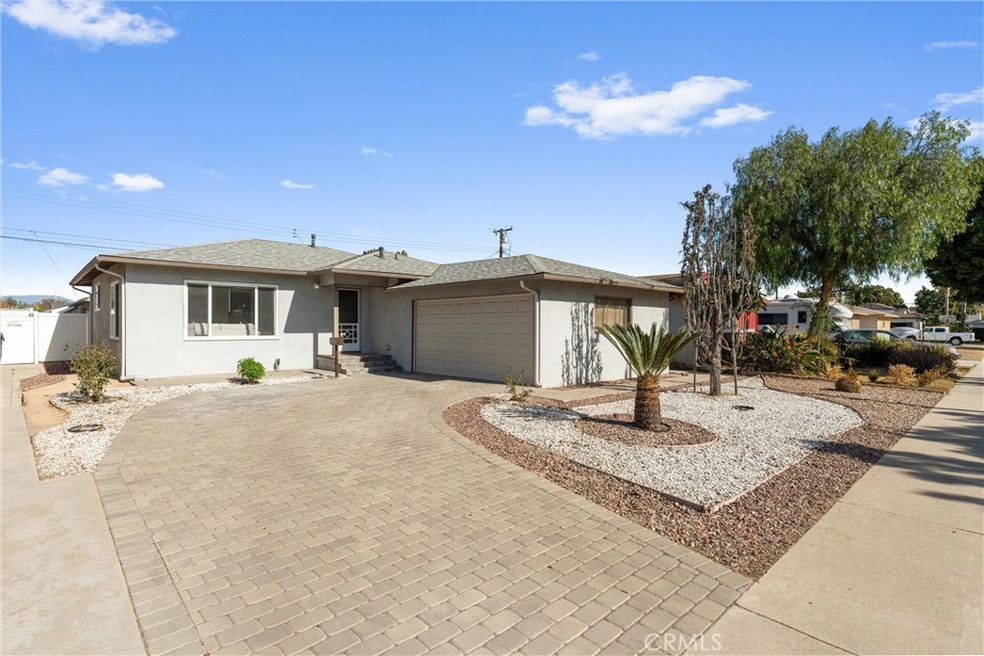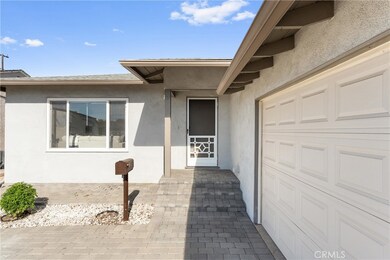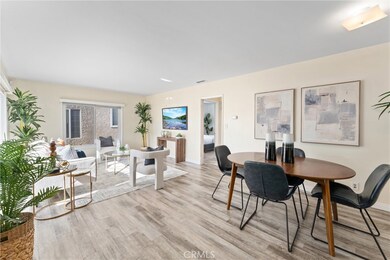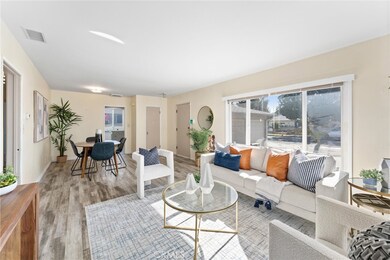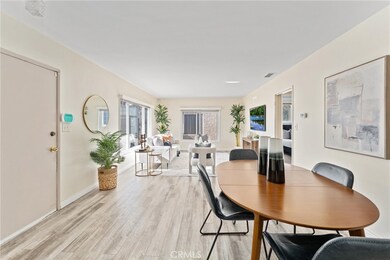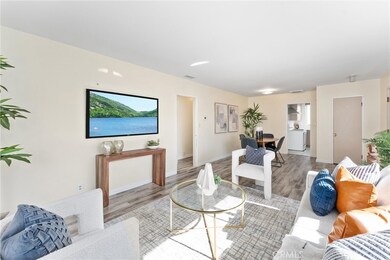
12323 Spry St Norwalk, CA 90650
Studebaker NeighborhoodHighlights
- Main Floor Bedroom
- Great Room
- 2 Car Attached Garage
- Lakeside Middle School Rated 9+
- No HOA
- Laundry Room
About This Home
As of February 2025Welcome to 12323 Spry Street, a beautifully upgraded single-level home nestled on a quiet street in Norwalk. This home has been meticulously maintained by the same family since it was built and features 3-bedrooms, 1-bathroom and 1,111 square feet of thoughtfully designed living space on a generous 5,304 square foot lot. Recent upgrades include a new roof (2009), attic insulation (2017), water heater (2019), electric panel (2021), and driveway (2016). The bathroom, updated in 2018, features quartz countertops and a walk-in shower, while the fully remodeled kitchen (2016) boasts sleek European-style cabinetry, quartz countertops, and modern appliances. The low-maintenance landscaping in the front and backyard is ideal for California living. Inside, the Great Room features durable LVP flooring with plenty of space for both living and dining. The spacious Primary Bedroom is outfitted with plush carpeting, while two secondary bedrooms provide flexibility for children, guests, or a home office. Additional conveniences include a dedicated interior laundry area, a 2-car garage with a large driveway, and no HOA or Mello-Roos! Located in a peaceful neighborhood, this home is walking distance to Paddison Elementary School and just minutes from shopping, dining (including Target and LA Fitness), and the 5 Freeway. This home won't last long - call to schedule a tour today!
Last Agent to Sell the Property
Coldwell Banker Realty Brokerage Phone: 9493544551 License #01792771 Listed on: 01/28/2025

Home Details
Home Type
- Single Family
Est. Annual Taxes
- $1,192
Year Built
- Built in 1955
Lot Details
- 5,304 Sq Ft Lot
- Density is up to 1 Unit/Acre
Parking
- 2 Car Attached Garage
- Parking Available
- Side Facing Garage
- Driveway
Interior Spaces
- 1,111 Sq Ft Home
- 1-Story Property
- Great Room
- Family Room
Bedrooms and Bathrooms
- 3 Main Level Bedrooms
- 1 Full Bathroom
Laundry
- Laundry Room
- Dryer
- Washer
Outdoor Features
- Exterior Lighting
- Rain Gutters
Schools
- Lakeside Middle School
- Santa Fe High School
Additional Features
- Suburban Location
- Central Heating and Cooling System
Community Details
- No Home Owners Association
Listing and Financial Details
- Tax Lot 134
- Tax Tract Number 19426
- Assessor Parcel Number 8025017005
- $579 per year additional tax assessments
Ownership History
Purchase Details
Home Financials for this Owner
Home Financials are based on the most recent Mortgage that was taken out on this home.Purchase Details
Home Financials for this Owner
Home Financials are based on the most recent Mortgage that was taken out on this home.Purchase Details
Similar Homes in Norwalk, CA
Home Values in the Area
Average Home Value in this Area
Purchase History
| Date | Type | Sale Price | Title Company |
|---|---|---|---|
| Grant Deed | $761,000 | Pacific Coast Title Company | |
| Grant Deed | $250,000 | Stewart Title Of California | |
| Interfamily Deed Transfer | -- | -- |
Mortgage History
| Date | Status | Loan Amount | Loan Type |
|---|---|---|---|
| Open | $722,950 | New Conventional | |
| Previous Owner | $302,100 | New Conventional | |
| Previous Owner | $320,000 | New Conventional | |
| Previous Owner | $282,000 | New Conventional | |
| Previous Owner | $20,000 | Future Advance Clause Open End Mortgage | |
| Previous Owner | $192,500 | New Conventional | |
| Previous Owner | $200,000 | New Conventional |
Property History
| Date | Event | Price | Change | Sq Ft Price |
|---|---|---|---|---|
| 02/19/2025 02/19/25 | Sold | $761,000 | +5.0% | $685 / Sq Ft |
| 02/06/2025 02/06/25 | Pending | -- | -- | -- |
| 01/28/2025 01/28/25 | For Sale | $725,000 | -- | $653 / Sq Ft |
Tax History Compared to Growth
Tax History
| Year | Tax Paid | Tax Assessment Tax Assessment Total Assessment is a certain percentage of the fair market value that is determined by local assessors to be the total taxable value of land and additions on the property. | Land | Improvement |
|---|---|---|---|---|
| 2024 | $1,192 | $59,880 | $18,237 | $41,643 |
| 2023 | $1,173 | $58,707 | $17,880 | $40,827 |
| 2022 | $1,189 | $57,557 | $17,530 | $40,027 |
| 2021 | $1,161 | $56,430 | $17,187 | $39,243 |
| 2019 | $1,140 | $54,758 | $16,678 | $38,080 |
| 2018 | $1,051 | $53,685 | $16,351 | $37,334 |
| 2016 | $993 | $51,602 | $15,717 | $35,885 |
| 2015 | $969 | $50,827 | $15,481 | $35,346 |
| 2014 | $969 | $49,832 | $15,178 | $34,654 |
Agents Affiliated with this Home
-
Daniel Choi

Seller's Agent in 2025
Daniel Choi
Coldwell Banker Realty
(949) 812-2907
1 in this area
331 Total Sales
-
Theresa Choi

Seller Co-Listing Agent in 2025
Theresa Choi
Coldwell Banker Realty
(949) 812-2880
1 in this area
188 Total Sales
-
Anthony Manjarrez
A
Buyer's Agent in 2025
Anthony Manjarrez
Century 21 Realty Masters
(562) 677-1800
8 in this area
141 Total Sales
-
Jose Manjarrez
J
Buyer Co-Listing Agent in 2025
Jose Manjarrez
Century 21 Realty Masters
(562) 325-7347
9 in this area
250 Total Sales
Map
Source: California Regional Multiple Listing Service (CRMLS)
MLS Number: OC25017893
APN: 8025-017-005
- 12340 Dune St
- 12212 Crewe St
- 12159 Pantheon St
- 12803 Tomahawk Ln
- 12923 Indian Ln
- 11839 Allard St
- 11810 Pioneer Blvd
- 12171 Firestone Blvd
- 11657 Dune St
- 11640 Leeds St
- 11633 Imperial Hwy
- 12147 Lakeland Rd Unit 9
- 12147 Lakeland Rd Unit 60
- 12707 Hoback St
- 11331 Pioneer Blvd
- 12125 Foster Rd Unit 1
- 11816 Hermes St
- 11820 Painter Ave
- 11428 Painter Ave
- 12017 Walnut St Unit 4
