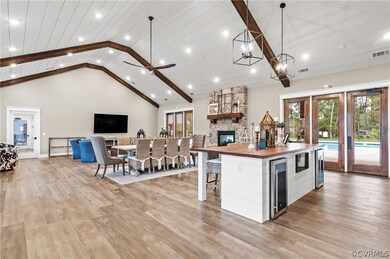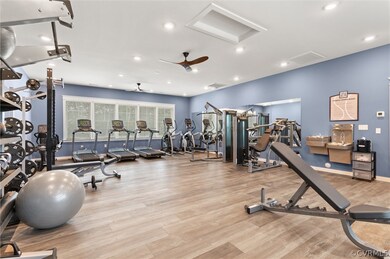
12325 Petrel Crossing Unit 7 Midlothian, VA 23112
Brandermill NeighborhoodHighlights
- Fitness Center
- Under Construction
- Craftsman Architecture
- Clover Hill High Rated A
- In Ground Pool
- Clubhouse
About This Home
As of July 2022Welcome to the Willet! This unique plan offers three floors of living! As you enter the front door you will have a short staircase that leads to the main floor that includes a gorgeous Kitchen with upgraded cabinets, granite tops and stainless-steel appliances and a walk-in pantry. The bar overlooks the oversized open space that is laid out for a Formal Dining and Great Room & Powder Room that leads to a second story deck. The staircase going up leads you to the Utility Room & the vaulted Owner's Suite that is complete with a large walk-in closet and a private bath with a tile 5ft shower. There are two other great sized bedrooms on this floor and a Guest Bathroom. The stairs down from the main floor leads to the Recreation Room, walk in closet and full bath! Doors from this floor lead to the concrete patio & the two car Garage. The exterior offers beautiful landscaping and a 20' width concrete driveway. This community has a lodge like Clubhouse with Kitchen/Bar area and a see thru FP overlooking the Pool. There is also a business center, workout facility, dog park, playground and grill stations.
Last Agent to Sell the Property
Leigh Ann Barber
Premier Realty License #0225248842 Listed on: 04/17/2022

Townhouse Details
Home Type
- Townhome
Est. Annual Taxes
- $428
Year Built
- Built in 2022 | Under Construction
Lot Details
- 2,400 Sq Ft Lot
HOA Fees
- $189 Monthly HOA Fees
Parking
- 2 Car Direct Access Garage
- Garage Door Opener
Home Design
- Craftsman Architecture
- Slab Foundation
- Frame Construction
- Composition Roof
- Vinyl Siding
Interior Spaces
- 2,287 Sq Ft Home
- 3-Story Property
- High Ceiling
- Granite Countertops
Flooring
- Carpet
- Vinyl
Bedrooms and Bathrooms
- 3 Bedrooms
- Main Floor Bedroom
- En-Suite Primary Bedroom
- Walk-In Closet
Outdoor Features
- In Ground Pool
- Deck
- Patio
- Stoop
Schools
- Swift Creek Elementary And Middle School
- Clover Hill High School
Utilities
- Cooling Available
- Heat Pump System
- Water Heater
Listing and Financial Details
- Tax Lot 7
- Assessor Parcel Number 732-68-61-24-400-000
Community Details
Overview
- Towns At Swift Creek Subdivision
Amenities
- Clubhouse
Recreation
- Community Playground
- Fitness Center
- Community Pool
Ownership History
Purchase Details
Home Financials for this Owner
Home Financials are based on the most recent Mortgage that was taken out on this home.Similar Homes in the area
Home Values in the Area
Average Home Value in this Area
Purchase History
| Date | Type | Sale Price | Title Company |
|---|---|---|---|
| Deed | $422,453 | Bridgetrust Title |
Mortgage History
| Date | Status | Loan Amount | Loan Type |
|---|---|---|---|
| Open | $47,514 | FHA | |
| Closed | $39,262 | FHA | |
| Open | $414,801 | FHA |
Property History
| Date | Event | Price | Change | Sq Ft Price |
|---|---|---|---|---|
| 06/18/2025 06/18/25 | For Sale | $470,000 | +11.3% | $189 / Sq Ft |
| 07/20/2022 07/20/22 | Sold | $422,453 | +0.4% | $185 / Sq Ft |
| 06/02/2022 06/02/22 | Pending | -- | -- | -- |
| 04/17/2022 04/17/22 | For Sale | $420,633 | -- | $184 / Sq Ft |
Tax History Compared to Growth
Tax History
| Year | Tax Paid | Tax Assessment Tax Assessment Total Assessment is a certain percentage of the fair market value that is determined by local assessors to be the total taxable value of land and additions on the property. | Land | Improvement |
|---|---|---|---|---|
| 2025 | $3,390 | $380,000 | $57,000 | $323,000 |
| 2024 | $3,390 | $361,600 | $52,000 | $309,600 |
| 2023 | $2,994 | $329,000 | $52,000 | $277,000 |
| 2022 | $460 | $50,000 | $50,000 | $0 |
| 2021 | $428 | $45,000 | $45,000 | $0 |
| 2020 | -- | $0 | $0 | $0 |
Agents Affiliated with this Home
-
Pearl Hill

Seller's Agent in 2025
Pearl Hill
Century 21 Realty @ Home
(804) 349-6508
1 in this area
24 Total Sales
-

Seller's Agent in 2022
Leigh Ann Barber
Premier Realty
(804) 545-6310
24 in this area
94 Total Sales
-
Theresa Justice

Buyer's Agent in 2022
Theresa Justice
Virginia Capital Realty
(804) 814-6533
5 in this area
47 Total Sales
Map
Source: Central Virginia Regional MLS
MLS Number: 2209956
APN: 732-68-61-24-400-000
- 3232 Gannet Ln
- 3401 Quail Hill Dr
- 3301 Old Hundred Rd S
- 3724 Liberty Point Dr
- 12819 Millstep Terrace
- 3119 Quail Hill Dr
- 4219 Mill View Dr
- 3111 Three Bridges Rd
- 2800 Fox Chase Ln
- 4148 Mill View Dr
- 4137 Mill View Dr
- 13803 Nuttree Woods Terrace
- 3909 Timber Ridge Place
- 2990 Woodbridge Crossing Dr
- 3201 Barnes Spring Ct
- 2870 Woodbridge Crossing Ct
- 4107 Poplar Grove Rd
- 4204 Poplar Grove Terrace
- 2602 Sutters Mill Terrace
- 12812 Hull Street Rd


