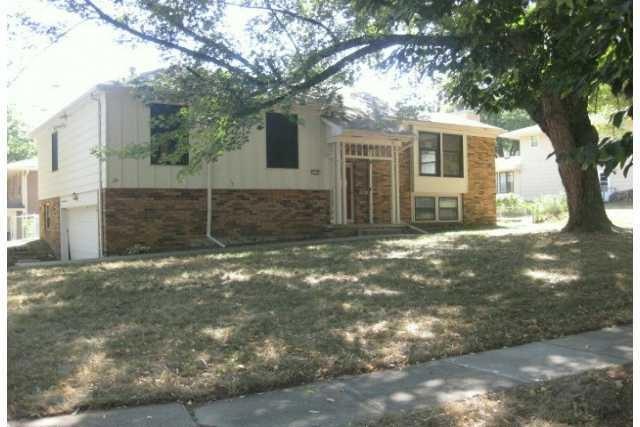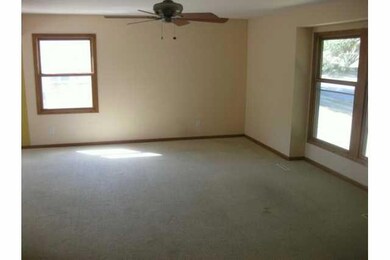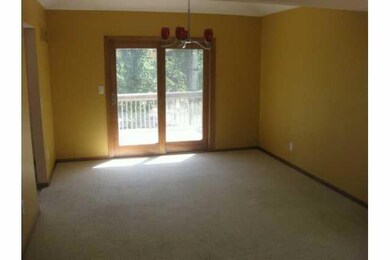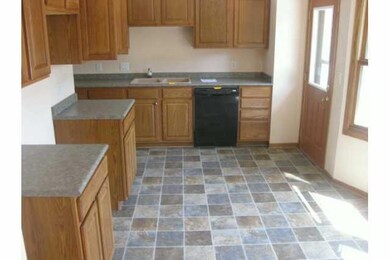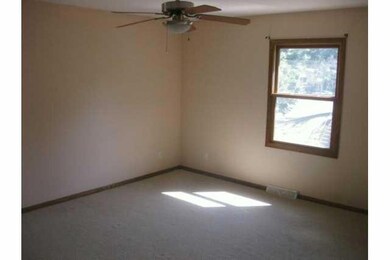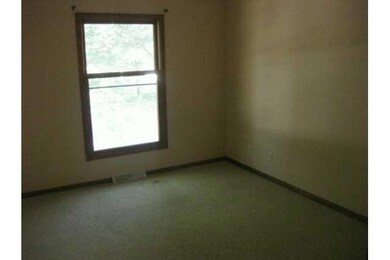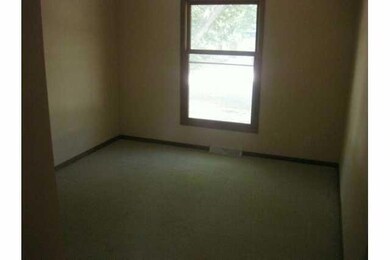
1233 26th St West Des Moines, IA 50266
Highlights
- 2 Fireplaces
- Forced Air Heating and Cooling System
- Dining Area
- Valley High School Rated A
About This Home
As of October 20144 bedroom 3 bath split foyer on corner lot with 2 car attached garage, large living area on upper level with family room in lower level, master upstairs, large eat in kitchen with additional dining area off to the side. Home Sold AS-IS. Listing #161-167579 Earnest Deposit $1000 if offer over $50000. Must Be Certified Funds, call listing agent for details on who check is made out to. Initial Bid Gathering Period for Owner/Occ Bids Only. If Not Sold Owner/Occ. /investor are opened Daily After Date. Visit the HudHomeStore website for EXACT bid deadlines and for Closing Costs Info, to View Reports & to Review Bidding. INCLUDE EMAIL ADDRESS IN BID SUBMISSION.
Home Details
Home Type
- Single Family
Est. Annual Taxes
- $3,333
Year Built
- Built in 1969
Home Design
- Split Foyer
- Block Foundation
- Asphalt Shingled Roof
Interior Spaces
- 1,436 Sq Ft Home
- 2 Fireplaces
- Dining Area
Bedrooms and Bathrooms
Parking
- 2 Car Attached Garage
- Driveway
Additional Features
- 10,420 Sq Ft Lot
- Forced Air Heating and Cooling System
Listing and Financial Details
- Assessor Parcel Number 32000644062000
Ownership History
Purchase Details
Home Financials for this Owner
Home Financials are based on the most recent Mortgage that was taken out on this home.Purchase Details
Home Financials for this Owner
Home Financials are based on the most recent Mortgage that was taken out on this home.Purchase Details
Home Financials for this Owner
Home Financials are based on the most recent Mortgage that was taken out on this home.Purchase Details
Purchase Details
Home Financials for this Owner
Home Financials are based on the most recent Mortgage that was taken out on this home.Purchase Details
Home Financials for this Owner
Home Financials are based on the most recent Mortgage that was taken out on this home.Similar Homes in West Des Moines, IA
Home Values in the Area
Average Home Value in this Area
Purchase History
| Date | Type | Sale Price | Title Company |
|---|---|---|---|
| Warranty Deed | $225,000 | None Listed On Document | |
| Warranty Deed | $225,000 | None Listed On Document | |
| Warranty Deed | $176,000 | None Available | |
| Special Warranty Deed | -- | None Available | |
| Warranty Deed | -- | None Available | |
| Sheriffs Deed | $245,826 | None Available | |
| Warranty Deed | $179,500 | None Available | |
| Warranty Deed | $174,000 | None Available |
Mortgage History
| Date | Status | Loan Amount | Loan Type |
|---|---|---|---|
| Open | $200,000 | New Conventional | |
| Closed | $225,254 | Construction | |
| Previous Owner | $125,000 | New Conventional | |
| Previous Owner | $177,120 | FHA | |
| Previous Owner | $139,200 | Adjustable Rate Mortgage/ARM |
Property History
| Date | Event | Price | Change | Sq Ft Price |
|---|---|---|---|---|
| 10/31/2014 10/31/14 | Sold | $176,000 | -2.2% | $123 / Sq Ft |
| 10/31/2014 10/31/14 | Pending | -- | -- | -- |
| 08/26/2014 08/26/14 | For Sale | $179,900 | +22.4% | $125 / Sq Ft |
| 02/26/2014 02/26/14 | Sold | $147,000 | -5.2% | $102 / Sq Ft |
| 02/01/2014 02/01/14 | Pending | -- | -- | -- |
| 09/06/2013 09/06/13 | For Sale | $155,000 | -- | $108 / Sq Ft |
Tax History Compared to Growth
Tax History
| Year | Tax Paid | Tax Assessment Tax Assessment Total Assessment is a certain percentage of the fair market value that is determined by local assessors to be the total taxable value of land and additions on the property. | Land | Improvement |
|---|---|---|---|---|
| 2024 | $4,690 | $306,400 | $58,400 | $248,000 |
| 2023 | $4,684 | $306,400 | $58,400 | $248,000 |
| 2022 | $4,626 | $251,400 | $49,100 | $202,300 |
| 2021 | $4,364 | $251,400 | $49,100 | $202,300 |
| 2020 | $4,294 | $226,200 | $44,100 | $182,100 |
| 2019 | $4,074 | $226,200 | $44,100 | $182,100 |
| 2018 | $4,080 | $207,400 | $39,600 | $167,800 |
| 2017 | $3,964 | $207,400 | $39,600 | $167,800 |
| 2016 | $3,872 | $196,000 | $36,700 | $159,300 |
| 2015 | $3,872 | $196,000 | $36,700 | $159,300 |
| 2014 | $3,576 | $171,000 | $31,600 | $139,400 |
Agents Affiliated with this Home
-
Toren Luloff

Seller's Agent in 2014
Toren Luloff
LPT Realty, LLC
(515) 229-3380
1 in this area
11 Total Sales
-
Steven Camerona

Seller's Agent in 2014
Steven Camerona
Iowa Realty Beaverdale
(515) 277-6211
13 in this area
214 Total Sales
-
Susie Mahoney

Buyer's Agent in 2014
Susie Mahoney
Iowa Realty Mills Crossing
(515) 360-6009
8 in this area
31 Total Sales
Map
Source: Des Moines Area Association of REALTORS®
MLS Number: 424289
APN: 320-00644062000
- 1233 24th St
- 1132 24th St
- 542 Bella St
- 2908 Woodland Ave
- 2001 Pleasant St
- 1204 32nd St
- 1410 20th St Unit 20
- 1006 22nd St
- 3215 Sylvania Dr
- 3405 Woodland Ave Unit 27
- 1422 19th St
- 1005 32nd St
- 912 23rd St
- 1010 32nd St
- 1529 19th St
- 2100 Meadow Brook Dr Unit 103
- 1448 17th St
- 1224 NW 92nd St
- 804 24th St
- 2117 Prospect Ave
