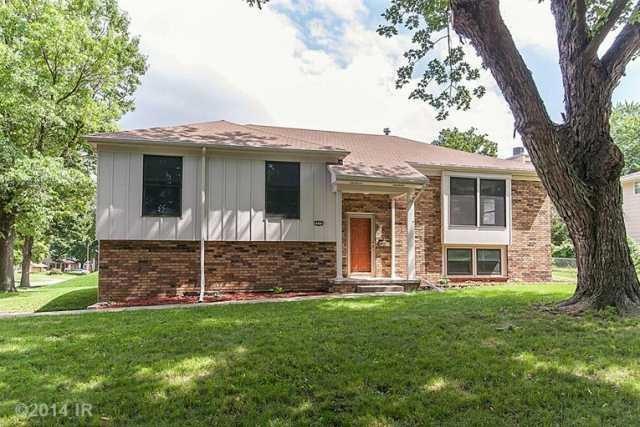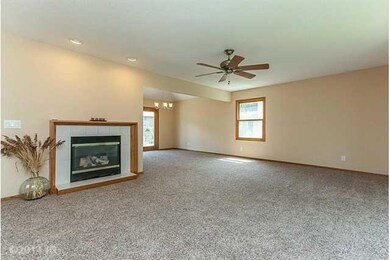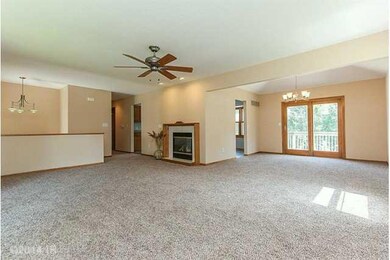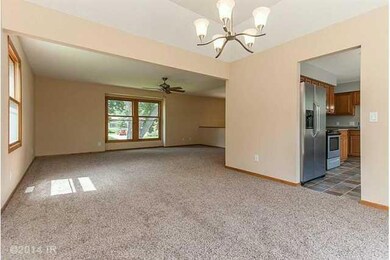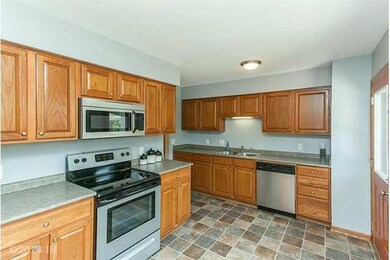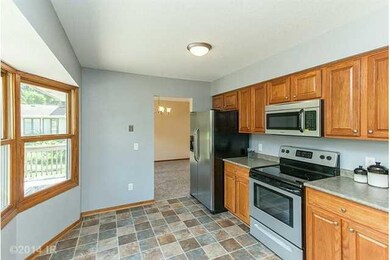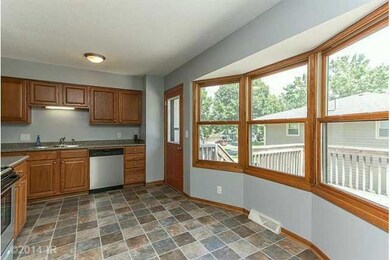
1233 26th St West Des Moines, IA 50266
Highlights
- Main Floor Primary Bedroom
- 2 Fireplaces
- Formal Dining Room
- Valley High School Rated A
- No HOA
- Eat-In Kitchen
About This Home
As of October 2014You will fall in love the minute you walk into this beautifully updated, and very spacious four bedrooms home. The upper level living room with gas fireplace, flows into the formal dining room, making entertaining guests a pleasure. The kitchen boasts a new stainless steel appliance package with a bayed eat-in area for casual dining. Walk out of the kitchen to a large 12x20 deck that overlooks a fully fenced back yard, perfect for the kids & pets. Down the hallway are 2 large bedrooms & a big Master Suite with private bath. In the lower level you'll find a family room featuring a wood burning fireplace & daylight windows, a very large bedroom/home office & a convenient half bath. All new floor coverings, fresh paint throughout, Hi-Efficiency heating & cooling combine, to make this home simply perfect for the growing family. Nothing to do here but move-in! Schedule your private tour today!
Home Details
Home Type
- Single Family
Est. Annual Taxes
- $3,288
Year Built
- Built in 1969
Lot Details
- 10,420 Sq Ft Lot
Home Design
- Split Foyer
- Brick Exterior Construction
- Block Foundation
- Frame Construction
- Asphalt Shingled Roof
Interior Spaces
- 1,436 Sq Ft Home
- 2 Fireplaces
- Screen For Fireplace
- Family Room Downstairs
- Formal Dining Room
- Fire and Smoke Detector
- Finished Basement
Kitchen
- Eat-In Kitchen
- Stove
- <<microwave>>
- Dishwasher
Flooring
- Carpet
- Vinyl
Bedrooms and Bathrooms
- 4 Bedrooms | 3 Main Level Bedrooms
- Primary Bedroom on Main
Parking
- 2 Car Attached Garage
- Driveway
Utilities
- Forced Air Heating and Cooling System
- Cable TV Available
Community Details
- No Home Owners Association
Listing and Financial Details
- Assessor Parcel Number 32000644062000
Ownership History
Purchase Details
Home Financials for this Owner
Home Financials are based on the most recent Mortgage that was taken out on this home.Purchase Details
Home Financials for this Owner
Home Financials are based on the most recent Mortgage that was taken out on this home.Purchase Details
Home Financials for this Owner
Home Financials are based on the most recent Mortgage that was taken out on this home.Purchase Details
Purchase Details
Home Financials for this Owner
Home Financials are based on the most recent Mortgage that was taken out on this home.Purchase Details
Home Financials for this Owner
Home Financials are based on the most recent Mortgage that was taken out on this home.Similar Homes in West Des Moines, IA
Home Values in the Area
Average Home Value in this Area
Purchase History
| Date | Type | Sale Price | Title Company |
|---|---|---|---|
| Warranty Deed | $225,000 | None Listed On Document | |
| Warranty Deed | $225,000 | None Listed On Document | |
| Warranty Deed | $176,000 | None Available | |
| Special Warranty Deed | -- | None Available | |
| Warranty Deed | -- | None Available | |
| Sheriffs Deed | $245,826 | None Available | |
| Warranty Deed | $179,500 | None Available | |
| Warranty Deed | $174,000 | None Available |
Mortgage History
| Date | Status | Loan Amount | Loan Type |
|---|---|---|---|
| Open | $200,000 | New Conventional | |
| Closed | $225,254 | Construction | |
| Previous Owner | $125,000 | New Conventional | |
| Previous Owner | $177,120 | FHA | |
| Previous Owner | $139,200 | Adjustable Rate Mortgage/ARM |
Property History
| Date | Event | Price | Change | Sq Ft Price |
|---|---|---|---|---|
| 10/31/2014 10/31/14 | Sold | $176,000 | -2.2% | $123 / Sq Ft |
| 10/31/2014 10/31/14 | Pending | -- | -- | -- |
| 08/26/2014 08/26/14 | For Sale | $179,900 | +22.4% | $125 / Sq Ft |
| 02/26/2014 02/26/14 | Sold | $147,000 | -5.2% | $102 / Sq Ft |
| 02/01/2014 02/01/14 | Pending | -- | -- | -- |
| 09/06/2013 09/06/13 | For Sale | $155,000 | -- | $108 / Sq Ft |
Tax History Compared to Growth
Tax History
| Year | Tax Paid | Tax Assessment Tax Assessment Total Assessment is a certain percentage of the fair market value that is determined by local assessors to be the total taxable value of land and additions on the property. | Land | Improvement |
|---|---|---|---|---|
| 2024 | $4,690 | $306,400 | $58,400 | $248,000 |
| 2023 | $4,684 | $306,400 | $58,400 | $248,000 |
| 2022 | $4,626 | $251,400 | $49,100 | $202,300 |
| 2021 | $4,364 | $251,400 | $49,100 | $202,300 |
| 2020 | $4,294 | $226,200 | $44,100 | $182,100 |
| 2019 | $4,074 | $226,200 | $44,100 | $182,100 |
| 2018 | $4,080 | $207,400 | $39,600 | $167,800 |
| 2017 | $3,964 | $207,400 | $39,600 | $167,800 |
| 2016 | $3,872 | $196,000 | $36,700 | $159,300 |
| 2015 | $3,872 | $196,000 | $36,700 | $159,300 |
| 2014 | $3,576 | $171,000 | $31,600 | $139,400 |
Agents Affiliated with this Home
-
Toren Luloff

Seller's Agent in 2014
Toren Luloff
LPT Realty, LLC
(515) 229-3380
1 in this area
11 Total Sales
-
Steven Camerona

Seller's Agent in 2014
Steven Camerona
Iowa Realty Beaverdale
(515) 277-6211
13 in this area
214 Total Sales
-
Susie Mahoney

Buyer's Agent in 2014
Susie Mahoney
Iowa Realty Mills Crossing
(515) 360-6009
8 in this area
31 Total Sales
Map
Source: Des Moines Area Association of REALTORS®
MLS Number: 441745
APN: 320-00644062000
- 1233 24th St
- 1132 24th St
- 542 Bella St
- 2908 Woodland Ave
- 2001 Pleasant St
- 1204 32nd St
- 1410 20th St Unit 20
- 1006 22nd St
- 3215 Sylvania Dr
- 3405 Woodland Ave Unit 27
- 1422 19th St
- 912 23rd St
- 1005 32nd St
- 1010 32nd St
- 2016 Crown Flair Dr
- 1529 19th St
- 2100 Meadow Brook Dr Unit 103
- 804 24th St
- 1448 17th St
- 1224 NW 92nd St
