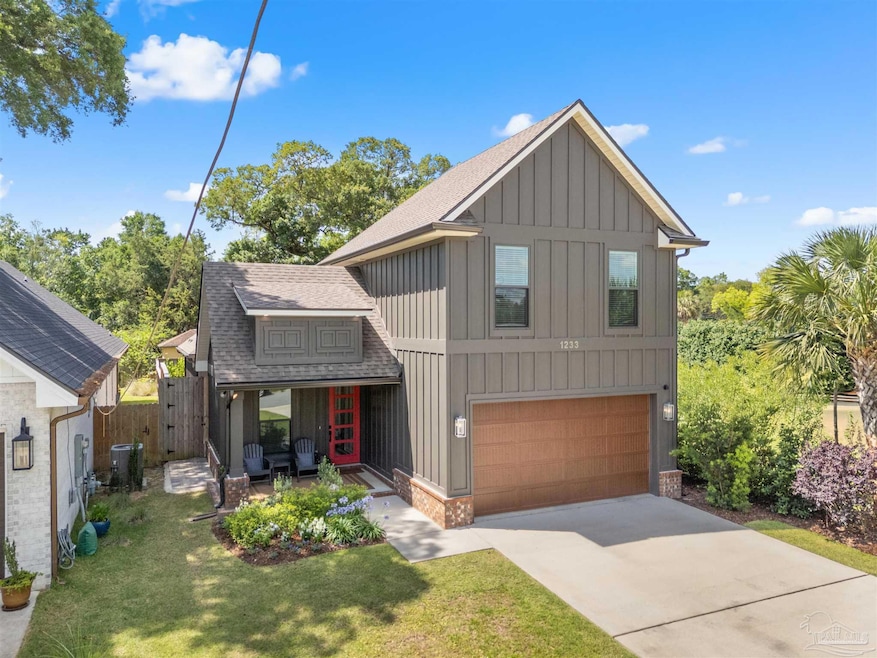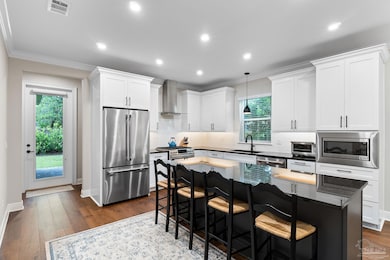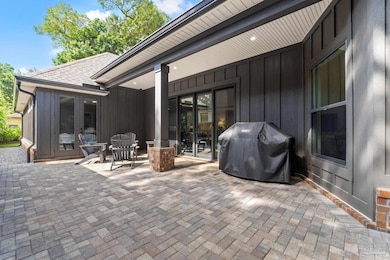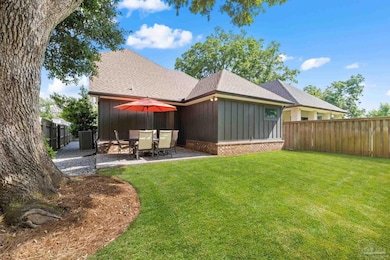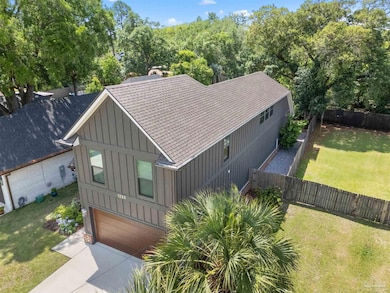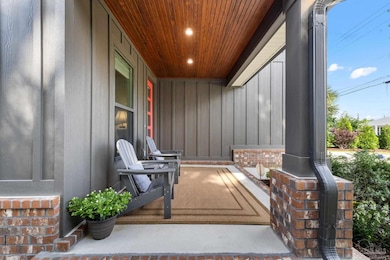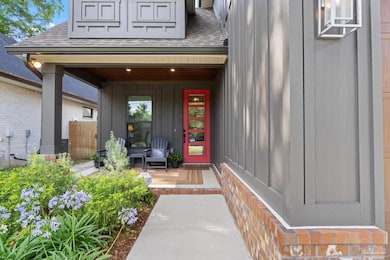
1233 E Fisher St Pensacola, FL 32503
Southeast Pensacola NeighborhoodEstimated payment $4,786/month
Highlights
- Wood Flooring
- Cottage
- Covered patio or porch
- No HOA
- Home Office
- Interior Lot
About This Home
Coming Soon! Custom designed home in the heart of East Hill. This 1.5 story, 2 car garage cottage features 2,283 square feet, 3 bedrooms, 2.5 baths, a separate office, and a private side courtyard. Upon entering the front door you will find a home office on the left, mudroom, 1/2 bath and entrance to the 2 car garage on the right. First floor boasts stunning open concept family room, dining room and kitchen combo overlooking a side courtyard that is accessed by a 12' sliding door. Downstairs primary suite with oversized walk-in closet and private bath is in the rear of the house, and provides access, and overlooks the side courtyard. Laundry room with additional storage completes the first floor. Upstairs you will find a large loft/flex are or media space overlooking the family room with two bedrooms with a full shared bath. Interior features of the home include 9' ceilings and treys, oversized baseboards and door casings, 6'' crown molding, super slide closet shelving, engineered hardwoods, tile and upgraded carpet. Kitchens and baths feature 42'' upper custom cabinets, soft close, full extension drawer guides, granite counters, premium appliances with dual fuel cooking, and deluxe plumbing fixtures, with oversized tiled shower in primary suite. The exterior features dimensional single roof, hardi and brick exterior, stained tongue and groove porch ceilings, Vinyl, Impact rated windows and fiberglass exterior doors, professional landscaping with sprinkler and finished garage. Home has spray foam insulation, Lennox Heating and Air, and Gas Tankless water heater. Lot is 150' deep and rear has room for a pool if desired. This home is within walking distance of shops, restaurants, parks and breweries and is conveniently located right off 12th Ave.
Listing Agent
Levin Rinke Realty Brokerage Email: seank@levinrinkerealty.com Listed on: 07/14/2025
Home Details
Home Type
- Single Family
Est. Annual Taxes
- $7,655
Year Built
- Built in 2021
Lot Details
- 6,142 Sq Ft Lot
- Interior Lot
Parking
- 2 Car Garage
Home Design
- Cottage
- Hip Roof Shape
- Gable Roof Shape
- Slab Foundation
- Frame Construction
- Shingle Roof
- Ridge Vents on the Roof
Interior Spaces
- 2,283 Sq Ft Home
- 2-Story Property
- Ceiling Fan
- Double Pane Windows
- Open Floorplan
- Home Office
- Breakfast Bar
- Laundry Room
Flooring
- Wood
- Carpet
- Tile
Bedrooms and Bathrooms
- 3 Bedrooms
Schools
- Oj Semmes Elementary School
- Workman Middle School
- Washington High School
Utilities
- Multiple cooling system units
- Central Heating and Cooling System
- Multiple Heating Units
- Heat Pump System
- Underground Utilities
- Tankless Water Heater
Additional Features
- Energy-Efficient Insulation
- Covered patio or porch
Community Details
- No Home Owners Association
- Picnic Area
Listing and Financial Details
- Assessor Parcel Number 000S009025005332
Map
Home Values in the Area
Average Home Value in this Area
Tax History
| Year | Tax Paid | Tax Assessment Tax Assessment Total Assessment is a certain percentage of the fair market value that is determined by local assessors to be the total taxable value of land and additions on the property. | Land | Improvement |
|---|---|---|---|---|
| 2024 | $7,655 | $492,490 | -- | -- |
| 2023 | $7,655 | $491,436 | $0 | $0 |
| 2022 | $7,474 | $477,123 | $81,720 | $395,403 |
| 2021 | $1,426 | $81,720 | $0 | $0 |
| 2020 | $979 | $54,000 | $0 | $0 |
| 2019 | $2,396 | $137,342 | $0 | $0 |
| 2018 | $2,287 | $135,761 | $0 | $0 |
| 2017 | $2,172 | $130,990 | $0 | $0 |
| 2016 | $2,020 | $120,761 | $0 | $0 |
| 2015 | -- | $91,710 | $0 | $0 |
| 2014 | -- | $89,895 | $0 | $0 |
Property History
| Date | Event | Price | Change | Sq Ft Price |
|---|---|---|---|---|
| 07/14/2025 07/14/25 | For Sale | $749,000 | +24.4% | $328 / Sq Ft |
| 09/22/2021 09/22/21 | Sold | $602,000 | 0.0% | $273 / Sq Ft |
| 09/01/2021 09/01/21 | Off Market | $602,000 | -- | -- |
| 08/12/2021 08/12/21 | For Sale | $589,750 | 0.0% | $267 / Sq Ft |
| 08/12/2021 08/12/21 | Price Changed | $589,750 | -2.0% | $267 / Sq Ft |
| 07/08/2021 07/08/21 | Off Market | $602,000 | -- | -- |
| 06/23/2021 06/23/21 | Price Changed | $596,500 | +0.1% | $270 / Sq Ft |
| 11/19/2020 11/19/20 | Price Changed | $596,000 | +9.4% | $270 / Sq Ft |
| 06/22/2020 06/22/20 | For Sale | $544,900 | -- | $247 / Sq Ft |
Purchase History
| Date | Type | Sale Price | Title Company |
|---|---|---|---|
| Warranty Deed | $602,000 | Attorney | |
| Warranty Deed | $419,500 | Clear Ttl Of Northwest Fl Ll | |
| Warranty Deed | $192,500 | Clear Ttl Of Northwest Fl Ll | |
| Deed | -- | -- |
Mortgage History
| Date | Status | Loan Amount | Loan Type |
|---|---|---|---|
| Open | $615,846 | VA | |
| Previous Owner | $398,525 | New Conventional | |
| Previous Owner | $362,154 | New Conventional | |
| Previous Owner | $362,154 | Commercial |
Similar Homes in Pensacola, FL
Source: Pensacola Association of REALTORS®
MLS Number: 666931
APN: 00-0S-00-9025-005-332
- 1206 E Fisher St
- 1200 Blk E Cross St
- 1118 E Fisher St
- 1116 E Fisher St
- 1318 E Fisher St
- 1322 E Fisher St
- 1115 E Cross St
- 200 BLK E Hatton St
- 2550 N 11th Ave
- 1156 E Baars St
- 1001 E Cross St Unit B
- 2903 N 15th Ave
- 1320 E Yonge St
- 1007 E Hayes St
- 2661 N 10th Ave
- 1512 E Hatton St
- 1551 E Baars St
- 300 E Anderson St Unit BLK
- 901 E Fisher St
- 1671 E Cross St
- 1109 E Leonard St
- 1124 E Bobe St
- 2389 N 18th Ave
- 1551 E Jordan St
- 3706 N 12th Ave
- 1400 E Mallory St
- 1810 Doctor M L K Jr Dr
- 1611 N 17th Ave
- 1523 E Moreno St
- 3911 N 9th Ave
- 421 Woodbine Dr
- 3917 N 9th Ave
- 1414 E Lee St
- 1711 E Lee St
- 1212 E Gonzalez St
- 4140 Fern Ct
- 612 E Brainerd St Unit B
- 612 E Brainerd St Unit A
- 606 E Brainerd St Unit B
- 606 E Brainerd St Unit A
