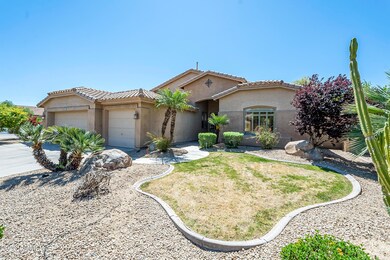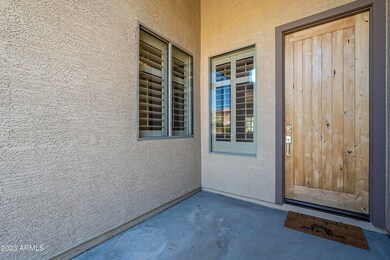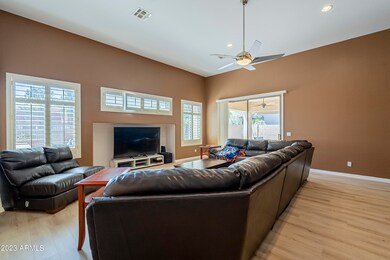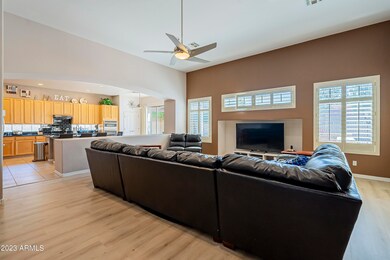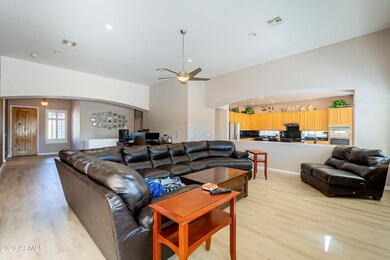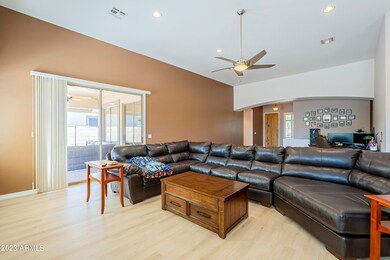
1233 E Kramer Cir Mesa, AZ 85203
North Central Mesa NeighborhoodAbout This Home
As of July 2023Need sold; buyer unable to perform! This home offers an expansive living area set in the middle of a split floorplan design. What you get; Custom shutters throughout, 4 beds, 2.5 baths, 3 car garage, north/south exposure. Fresh Paint in LR. The upgraded kitchen offers updated granite countertops, tile backsplash, newer in-wall oven and microwave, ceramic glass electric cooktop. The Owners Suite bath has been recently renovated, along with built-in organization features in the Owners Suite closet. This home borders a common area to the north and offers a view fence to give the backyard a more open and inviting feel. The outdoor living area offers a pergola off of the kitchen, custom water feature & 2 gas fire pits. There is also a separate covered patio off the Livingroom/great roo
Last Agent to Sell the Property
Russ Lyon Sotheby's International Realty License #SA651309000 Listed on: 04/20/2023

Home Details
Home Type
Single Family
Est. Annual Taxes
$2,909
Year Built
2001
Lot Details
0
HOA Fees
$156 per month
Parking
3
Listing Details
- Cross Street: McKellips and Stapley
- Legal Info Range: 5E
- Property Type: Residential
- Ownership: Fee Simple
- Association Fees Community Facilities District: N
- HOA #2: N
- Association Fees Land Lease Fee: N
- Recreation Center Fee: N
- Total Monthly Fee Equivalent: 156.1
- Basement: N
- Cooling HVAC SEER Rating: 17
- Updated Partial or Full Bathrooms: Full
- Bathrooms Year Updated: 2008
- Updated Floors: Partial
- Items Updated Floor Yr Updated: 2023
- Updated Heating or Cooling Units: Full
- Items Updated Ht Cool Yr Updated: 2013
- Updated Kitchen: Full
- Items Updated Kitchen Yr Updated: 2008
- Parking Spaces Slab Parking Spaces: 3.0
- Parking Spaces Total Covered Spaces: 3.0
- Separate Den Office Sep Den Office: N
- Year Built: 2001
- Tax Year: 2022
- Property Sub Type: Single Family Residence
- Horses: No
- Lot Size Acres: 0.2
- Subdivision Name: SUMMIT SHADOWS
- Architectural Style: Ranch
- Property Attached Yn: No
- Association Fees:HOA Fee2: 468.3
- Dining Area:Breakfast Bar: Yes
- Windows:Dual Pane: Yes
- Cooling:Ceiling Fan(s): Yes
- Technology:Cable TV Avail: Yes
- Cooling:Central Air: Yes
- Features:Water Purifier: Yes
- Water Source City Water: Yes
- Kitchen Features:Electric Cooktop: Yes
- Technology:High Speed Internet: Yes
- Special Features: None
Interior Features
- Flooring: Carpet, Laminate, Tile
- Basement YN: No
- Possible Use: None
- Spa Features: None
- Appliances: Electric Cooktop, Water Purifier
- Possible Bedrooms: 4
- Total Bedrooms: 4
- Fireplace Features: None
- Fireplace: No
- Interior Amenities: High Speed Internet, Granite Counters, Double Vanity, Eat-in Kitchen, Breakfast Bar, 9+ Flat Ceilings, No Interior Steps, Kitchen Island, Pantry, Full Bth Master Bdrm, Separate Shwr & Tub
- Living Area: 2487.0
- Stories: 1
- Window Features: Dual Pane
- Kitchen Features:RangeOven Elec: Yes
- Kitchen Features:Built-in Microwave: Yes
- Kitchen Features:Kitchen Island: Yes
- Master Bathroom:Double Sinks: Yes
- Community Features:BikingWalking Path: Yes
- Kitchen Features Pantry: Yes
- Other Rooms:Great Room: Yes
- Kitchen Features:Reverse Osmosis: Yes
- Kitchen Features:Wall Oven(s): Yes
- Community Features:Children_squote_s Playgrnd: Yes
- KitchenFeatures:Refrigerator: Yes
- Community Features:Gated: Yes
- Kitchen Features:Granite Counters: Yes
Exterior Features
- Fencing: Block, Wrought Iron
- Exterior Features: Playground, Private Yard
- Lot Features: Sprinklers In Rear, Sprinklers In Front, Gravel/Stone Front, Gravel/Stone Back, Grass Front, Auto Timer H2O Front, Auto Timer H2O Back
- Pool Features: None
- Disclosures: Agency Discl Req, Seller Discl Avail
- Construction Type: Stucco, Wood Frame, Painted
- Patio And Porch Features: Covered Patio(s), Patio
- Roof: Tile
- Construction:Frame - Wood: Yes
- Exterior Features:Covered Patio(s): Yes
- Exterior Features:Childrens Play Area: Yes
- Exterior Features:Patio: Yes
- Exterior Features:Pvt Yrd(s)Crtyrd(s): Yes
Garage/Parking
- Total Covered Spaces: 3.0
- Garage Spaces: 3.0
- Open Parking Spaces: 3.0
Utilities
- Electric: 220 Volts in Kitchen
- Cooling: Central Air, Ceiling Fan(s), Programmable Thmstat
- Heating: Natural Gas
- Cooling Y N: Yes
- Heating Yn: Yes
- Water Source: City Water
- Heating:Natural Gas: Yes
Condo/Co-op/Association
- Community Features: Gated, Playground, Biking/Walking Path
- Association Fee: 468.3
- Association Fee Frequency: Quarterly
- Association Name: Summit Shadows
- Phone: 480-759-4945
- Association: Yes
Association/Amenities
- Association Fees:HOA YN2: Y
- Association Fees:HOA DisclosureAddendum Affirmation: Yes
- Association Fees:HOA Transfer Fee2: 624.4
- Association Fees:HOA Paid Frequency: Quarterly
- Association Fees:HOA Name4: Summit Shadows
- Association Fees:HOA Telephone4: (480) 759-4945
- Association Fees:Special Assessment HOA: No
- Association Fees:PAD Fee YN2: N
- Association Fees:Cap ImprovementImpact Fee _percent_: $
- Association Fees:Prepaid Association Fees HOA: 468.3
- Association Fees:Disclosure Fees HOA: 400.0
- Association Fee Incl:Common Area Maint3: Yes
- Association Fees:HOA Management Company: Vision Community Mng
- Association Fees:HOA Management Phone: (480) 759-4945
Fee Information
- Association Fee Includes: Maintenance Grounds
Schools
- Elementary School: MacArthur Elementary School
- High School: Mountain View High School
- Junior High Dist: Mesa Unified District
- Middle Or Junior School: Stapley Junior High School
Lot Info
- Land Lease: No
- Lot Size Sq Ft: 8638.0
- Parcel #: 136-07-289
Building Info
- Builder Name: Premier Home Builders
Tax Info
- Tax Annual Amount: 2433.0
- Tax Book Number: 136.00
- Tax Lot: 9
- Tax Map Number: 7.00
Ownership History
Purchase Details
Home Financials for this Owner
Home Financials are based on the most recent Mortgage that was taken out on this home.Purchase Details
Home Financials for this Owner
Home Financials are based on the most recent Mortgage that was taken out on this home.Purchase Details
Home Financials for this Owner
Home Financials are based on the most recent Mortgage that was taken out on this home.Purchase Details
Home Financials for this Owner
Home Financials are based on the most recent Mortgage that was taken out on this home.Purchase Details
Home Financials for this Owner
Home Financials are based on the most recent Mortgage that was taken out on this home.Purchase Details
Purchase Details
Similar Homes in Mesa, AZ
Home Values in the Area
Average Home Value in this Area
Purchase History
| Date | Type | Sale Price | Title Company |
|---|---|---|---|
| Warranty Deed | $530,000 | New Title Company Name | |
| Warranty Deed | -- | Reliant Title Agency Llc | |
| Interfamily Deed Transfer | -- | None Available | |
| Warranty Deed | $286,000 | Capital Title Agency Inc | |
| Interfamily Deed Transfer | -- | Nations Title Agency Of Az | |
| Interfamily Deed Transfer | -- | First American Title | |
| Warranty Deed | $237,700 | First American Title | |
| Warranty Deed | -- | First American Title |
Mortgage History
| Date | Status | Loan Amount | Loan Type |
|---|---|---|---|
| Open | $530,187 | VA | |
| Closed | $530,000 | VA | |
| Previous Owner | $403,000 | Stand Alone Refi Refinance Of Original Loan | |
| Previous Owner | $400,000 | VA | |
| Previous Owner | $117,160 | Stand Alone Second | |
| Previous Owner | $228,800 | New Conventional | |
| Previous Owner | $187,000 | Purchase Money Mortgage | |
| Previous Owner | $65,000 | Credit Line Revolving | |
| Closed | $42,900 | No Value Available |
Property History
| Date | Event | Price | Change | Sq Ft Price |
|---|---|---|---|---|
| 07/05/2023 07/05/23 | Sold | $575,000 | -4.2% | $231 / Sq Ft |
| 06/24/2023 06/24/23 | Pending | -- | -- | -- |
| 06/22/2023 06/22/23 | For Sale | $600,000 | 0.0% | $241 / Sq Ft |
| 06/19/2023 06/19/23 | Pending | -- | -- | -- |
| 06/17/2023 06/17/23 | Price Changed | $600,000 | -4.0% | $241 / Sq Ft |
| 06/14/2023 06/14/23 | Price Changed | $625,000 | -0.8% | $251 / Sq Ft |
| 05/23/2023 05/23/23 | Price Changed | $630,000 | -2.3% | $253 / Sq Ft |
| 05/09/2023 05/09/23 | Price Changed | $645,000 | -0.8% | $259 / Sq Ft |
| 04/25/2023 04/25/23 | Price Changed | $650,000 | -3.7% | $261 / Sq Ft |
| 04/20/2023 04/20/23 | For Sale | $675,000 | +27.4% | $271 / Sq Ft |
| 03/11/2021 03/11/21 | Sold | $530,000 | -3.6% | $213 / Sq Ft |
| 02/11/2021 02/11/21 | Pending | -- | -- | -- |
| 02/09/2021 02/09/21 | Price Changed | $549,900 | -4.3% | $221 / Sq Ft |
| 02/05/2021 02/05/21 | For Sale | $574,900 | +43.7% | $231 / Sq Ft |
| 12/31/2018 12/31/18 | Sold | $400,000 | 0.0% | $161 / Sq Ft |
| 11/11/2018 11/11/18 | Pending | -- | -- | -- |
| 10/29/2018 10/29/18 | For Sale | $399,900 | -- | $161 / Sq Ft |
Tax History Compared to Growth
Tax History
| Year | Tax Paid | Tax Assessment Tax Assessment Total Assessment is a certain percentage of the fair market value that is determined by local assessors to be the total taxable value of land and additions on the property. | Land | Improvement |
|---|---|---|---|---|
| 2025 | $2,909 | $29,632 | -- | -- |
| 2024 | $2,488 | $28,221 | -- | -- |
| 2023 | $2,488 | $44,400 | $8,880 | $35,520 |
| 2022 | $2,433 | $33,480 | $6,690 | $26,790 |
| 2021 | $2,500 | $31,310 | $6,260 | $25,050 |
| 2020 | $2,466 | $29,320 | $5,860 | $23,460 |
| 2019 | $2,285 | $27,510 | $5,500 | $22,010 |
| 2018 | $2,182 | $25,520 | $5,100 | $20,420 |
| 2017 | $2,113 | $24,530 | $4,900 | $19,630 |
| 2016 | $2,075 | $25,180 | $5,030 | $20,150 |
| 2015 | $1,959 | $23,020 | $4,600 | $18,420 |
Agents Affiliated with this Home
-
Durand Berg

Seller's Agent in 2023
Durand Berg
Russ Lyon Sotheby's International Realty
(602) 763-2922
2 in this area
71 Total Sales
-
Brenda Kohles
B
Buyer's Agent in 2023
Brenda Kohles
Superb Realty
(480) 326-6462
2 in this area
25 Total Sales
-
Rich Giddings

Seller's Agent in 2021
Rich Giddings
Model Perfect Homes
(602) 574-7727
3 in this area
99 Total Sales
-
Kristine Lahman

Seller's Agent in 2018
Kristine Lahman
Century 21 Arizona Foothills
(480) 239-2027
40 Total Sales
Map
Source: Arizona Regional Multiple Listing Service (ARMLS)
MLS Number: 6546649
APN: 136-07-289
- 1018 E Knoll St
- 1335 E June St Unit 107
- 1335 E June St Unit 113
- 1335 E June St Unit 239
- 1944 N Lazona Dr
- 1836 N Stapley Dr Unit 88
- 1436 E Kramer St
- 1349 E Anasazi St
- 1434 E Kael St
- 1810 N Barkley
- 1240 E Indigo St
- 1055 E Ingram St
- 1631 E Kael St
- 1550 N Stapley Dr Unit 95
- 1550 N Stapley Dr Unit 6
- 1550 N Stapley Dr Unit 21
- 943 E Inca St
- 2306 N Hall Cir
- 2620 N Barkley
- 630 E Jensen St Unit 106

