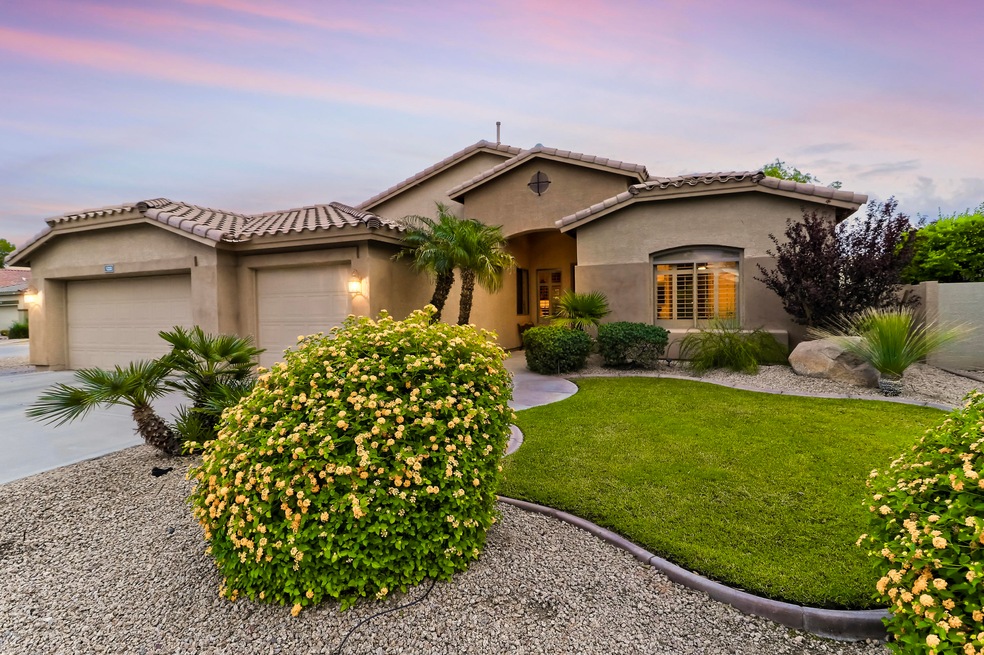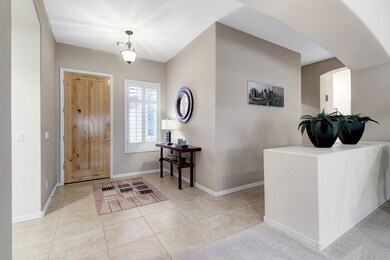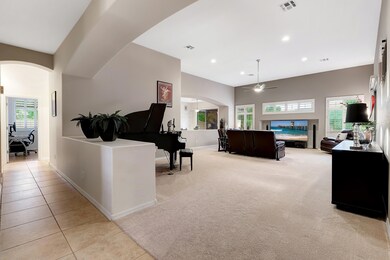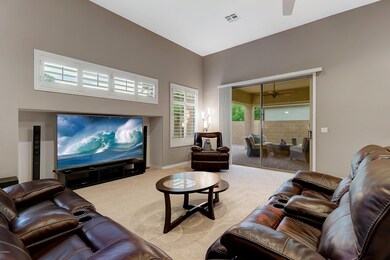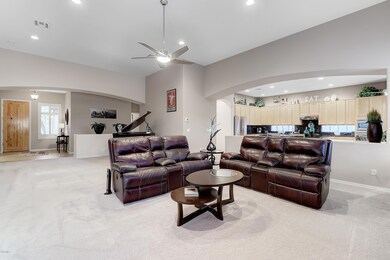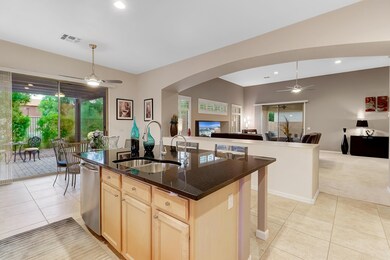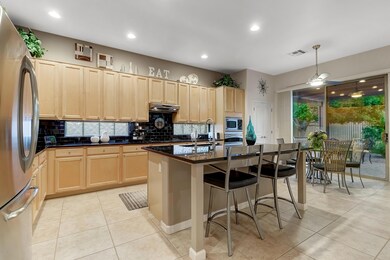
1233 E Kramer Cir Mesa, AZ 85203
North Central Mesa NeighborhoodHighlights
- Gated Community
- Wood Flooring
- Covered patio or porch
- Macarthur Elementary School Rated A-
- Granite Countertops
- 3 Car Direct Access Garage
About This Home
As of July 2023MODEL SHARP! Home Located in Gated Community, Features Popular Great Rm Floorplan, 4 Bedrms-Split Plan, 2.5 Bath, 3 Car w/Cabs. UPGRADED Kitchen Boasts GRANITE C-tops w/Tile Backsplash, Large Island w/Bkft Bar, SS Appl–Refrigerator, Cook Top, NEW Microwave/Wall Oven. REMODELED Bathrms–Cabs, Quartz C-tops, Tile Showers, New Fixtures. ENORMOUS Great Rm/Dining Rm Open to Awesome PRIVATE BACKYARD-Borders Common Area. Enjoy Paver Patios–Travertine Seating w/Water Feature & 2 Gas Fire Pits, Covered Patio w/2nd Water Feature + Patio w/Pergola off Kitchen. Master Suite features LARGE Classy Closet & BEAUTIFULLY Remodeled Bathrm. Shutters T/O, 12' Ceilings, 2 HVAC-17/18 Seer (2014), Laundry Rm w/Cabs & Sink, Water Softener. Convenient Location-Airport, 101, 202, Dining, Shopping. MOVE-IN-READY!
Last Agent to Sell the Property
Century 21 Arizona Foothills License #SA043455000 Listed on: 10/29/2018

Home Details
Home Type
- Single Family
Est. Annual Taxes
- $2,113
Year Built
- Built in 2001
Lot Details
- 8,638 Sq Ft Lot
- Private Streets
- Wrought Iron Fence
- Block Wall Fence
- Artificial Turf
- Sprinklers on Timer
- Grass Covered Lot
HOA Fees
- $137 Monthly HOA Fees
Parking
- 3 Car Direct Access Garage
- Garage Door Opener
Home Design
- Wood Frame Construction
- Tile Roof
- Stucco
Interior Spaces
- 2,488 Sq Ft Home
- 1-Story Property
- Ceiling height of 9 feet or more
- Ceiling Fan
- Double Pane Windows
- Solar Screens
Kitchen
- Eat-In Kitchen
- Breakfast Bar
- Electric Cooktop
- Built-In Microwave
- ENERGY STAR Qualified Appliances
- Kitchen Island
- Granite Countertops
Flooring
- Wood
- Carpet
- Tile
Bedrooms and Bathrooms
- 4 Bedrooms
- Remodeled Bathroom
- Primary Bathroom is a Full Bathroom
- 2.5 Bathrooms
- Dual Vanity Sinks in Primary Bathroom
- Bathtub With Separate Shower Stall
Accessible Home Design
- No Interior Steps
Outdoor Features
- Covered patio or porch
- Playground
Schools
- Macarthur Elementary School
- Stapley Junior High School
- Mountain View High School
Utilities
- Zoned Heating and Cooling System
- Heating System Uses Natural Gas
- High Speed Internet
- Cable TV Available
Listing and Financial Details
- Tax Lot 9
- Assessor Parcel Number 136-07-289
Community Details
Overview
- Association fees include ground maintenance
- Equinox One Association, Phone Number (480) 705-4046
- Built by Meritage Homes
- Summit Shadows Subdivision
Recreation
- Community Playground
Security
- Gated Community
Ownership History
Purchase Details
Home Financials for this Owner
Home Financials are based on the most recent Mortgage that was taken out on this home.Purchase Details
Home Financials for this Owner
Home Financials are based on the most recent Mortgage that was taken out on this home.Purchase Details
Home Financials for this Owner
Home Financials are based on the most recent Mortgage that was taken out on this home.Purchase Details
Home Financials for this Owner
Home Financials are based on the most recent Mortgage that was taken out on this home.Purchase Details
Home Financials for this Owner
Home Financials are based on the most recent Mortgage that was taken out on this home.Purchase Details
Purchase Details
Similar Homes in Mesa, AZ
Home Values in the Area
Average Home Value in this Area
Purchase History
| Date | Type | Sale Price | Title Company |
|---|---|---|---|
| Warranty Deed | $530,000 | New Title Company Name | |
| Warranty Deed | -- | Reliant Title Agency Llc | |
| Interfamily Deed Transfer | -- | None Available | |
| Warranty Deed | $286,000 | Capital Title Agency Inc | |
| Interfamily Deed Transfer | -- | Nations Title Agency Of Az | |
| Interfamily Deed Transfer | -- | First American Title | |
| Warranty Deed | $237,700 | First American Title | |
| Warranty Deed | -- | First American Title |
Mortgage History
| Date | Status | Loan Amount | Loan Type |
|---|---|---|---|
| Open | $530,187 | VA | |
| Closed | $530,000 | VA | |
| Previous Owner | $403,000 | Stand Alone Refi Refinance Of Original Loan | |
| Previous Owner | $400,000 | VA | |
| Previous Owner | $117,160 | Stand Alone Second | |
| Previous Owner | $228,800 | New Conventional | |
| Previous Owner | $187,000 | Purchase Money Mortgage | |
| Previous Owner | $65,000 | Credit Line Revolving | |
| Closed | $42,900 | No Value Available |
Property History
| Date | Event | Price | Change | Sq Ft Price |
|---|---|---|---|---|
| 07/05/2023 07/05/23 | Sold | $575,000 | -4.2% | $231 / Sq Ft |
| 06/24/2023 06/24/23 | Pending | -- | -- | -- |
| 06/22/2023 06/22/23 | For Sale | $600,000 | 0.0% | $241 / Sq Ft |
| 06/19/2023 06/19/23 | Pending | -- | -- | -- |
| 06/17/2023 06/17/23 | Price Changed | $600,000 | -4.0% | $241 / Sq Ft |
| 06/14/2023 06/14/23 | Price Changed | $625,000 | -0.8% | $251 / Sq Ft |
| 05/23/2023 05/23/23 | Price Changed | $630,000 | -2.3% | $253 / Sq Ft |
| 05/09/2023 05/09/23 | Price Changed | $645,000 | -0.8% | $259 / Sq Ft |
| 04/25/2023 04/25/23 | Price Changed | $650,000 | -3.7% | $261 / Sq Ft |
| 04/20/2023 04/20/23 | For Sale | $675,000 | +27.4% | $271 / Sq Ft |
| 03/11/2021 03/11/21 | Sold | $530,000 | -3.6% | $213 / Sq Ft |
| 02/11/2021 02/11/21 | Pending | -- | -- | -- |
| 02/09/2021 02/09/21 | Price Changed | $549,900 | -4.3% | $221 / Sq Ft |
| 02/05/2021 02/05/21 | For Sale | $574,900 | +43.7% | $231 / Sq Ft |
| 12/31/2018 12/31/18 | Sold | $400,000 | 0.0% | $161 / Sq Ft |
| 11/11/2018 11/11/18 | Pending | -- | -- | -- |
| 10/29/2018 10/29/18 | For Sale | $399,900 | -- | $161 / Sq Ft |
Tax History Compared to Growth
Tax History
| Year | Tax Paid | Tax Assessment Tax Assessment Total Assessment is a certain percentage of the fair market value that is determined by local assessors to be the total taxable value of land and additions on the property. | Land | Improvement |
|---|---|---|---|---|
| 2025 | $2,909 | $29,632 | -- | -- |
| 2024 | $2,488 | $28,221 | -- | -- |
| 2023 | $2,488 | $44,400 | $8,880 | $35,520 |
| 2022 | $2,433 | $33,480 | $6,690 | $26,790 |
| 2021 | $2,500 | $31,310 | $6,260 | $25,050 |
| 2020 | $2,466 | $29,320 | $5,860 | $23,460 |
| 2019 | $2,285 | $27,510 | $5,500 | $22,010 |
| 2018 | $2,182 | $25,520 | $5,100 | $20,420 |
| 2017 | $2,113 | $24,530 | $4,900 | $19,630 |
| 2016 | $2,075 | $25,180 | $5,030 | $20,150 |
| 2015 | $1,959 | $23,020 | $4,600 | $18,420 |
Agents Affiliated with this Home
-

Seller's Agent in 2023
Durand Berg
Russ Lyon Sotheby's International Realty
(602) 763-2922
2 in this area
70 Total Sales
-
B
Buyer's Agent in 2023
Brenda Kohles
Superb Realty
(480) 326-6462
2 in this area
25 Total Sales
-

Seller's Agent in 2021
Rich Giddings
Model Perfect Homes
(602) 574-7727
3 in this area
97 Total Sales
-

Seller's Agent in 2018
Kristine Lahman
Century 21 Arizona Foothills
(480) 239-2027
39 Total Sales
Map
Source: Arizona Regional Multiple Listing Service (ARMLS)
MLS Number: 5839720
APN: 136-07-289
- 1944 N Lazona Dr
- 1335 E June St Unit 107
- 1335 E June St Unit 113
- 1436 E Kramer St
- 1836 N Stapley Dr Unit 88
- 1434 E Kael St
- 1349 E Anasazi St
- 1810 N Barkley
- 1240 E Indigo St
- 1631 E Kael St
- 1232 E Mclellan Rd
- 1550 N Stapley Dr Unit 95
- 1550 N Stapley Dr Unit 6
- 1550 N Stapley Dr Unit 21
- 943 E Inca St
- 2306 N Hall Cir
- 2620 N Barkley
- 1606 E Minton St
- Gemini Plan at Rialta
- Leo Plan at Rialta
