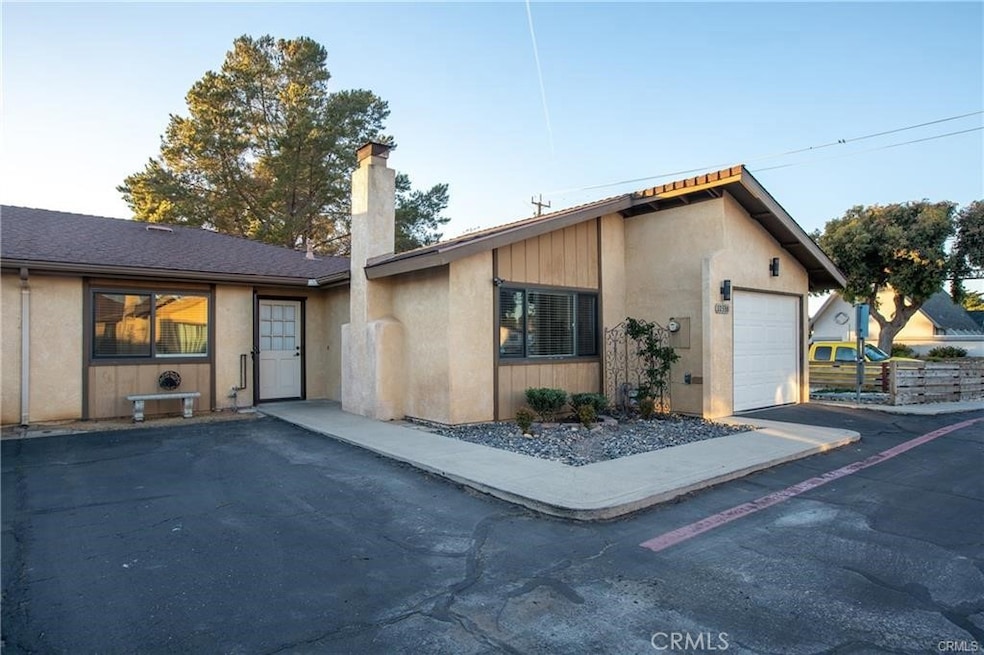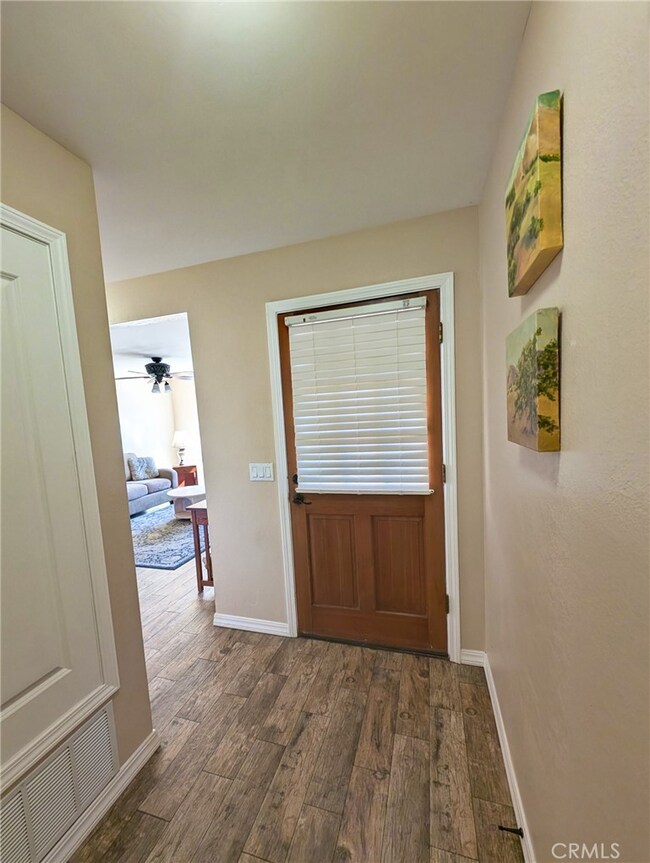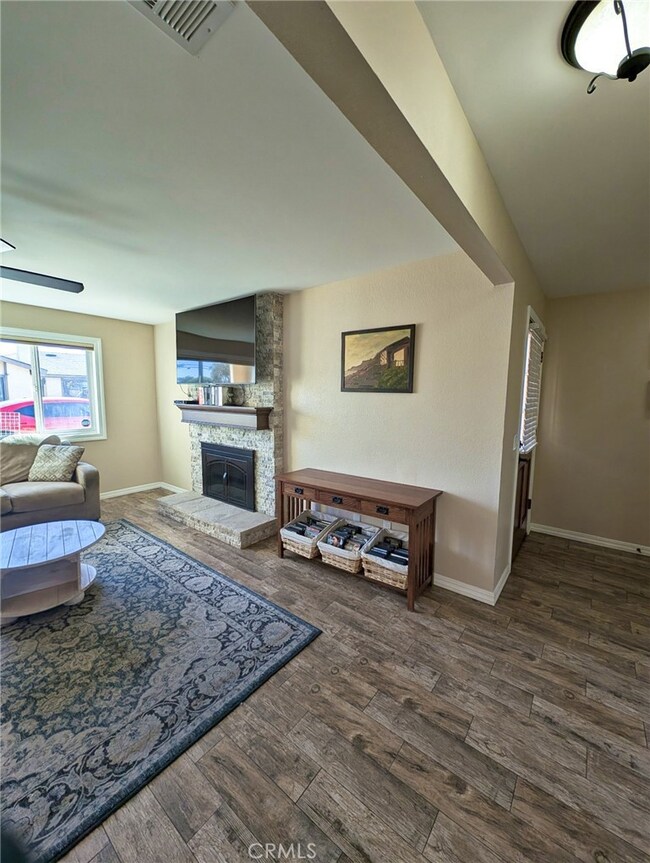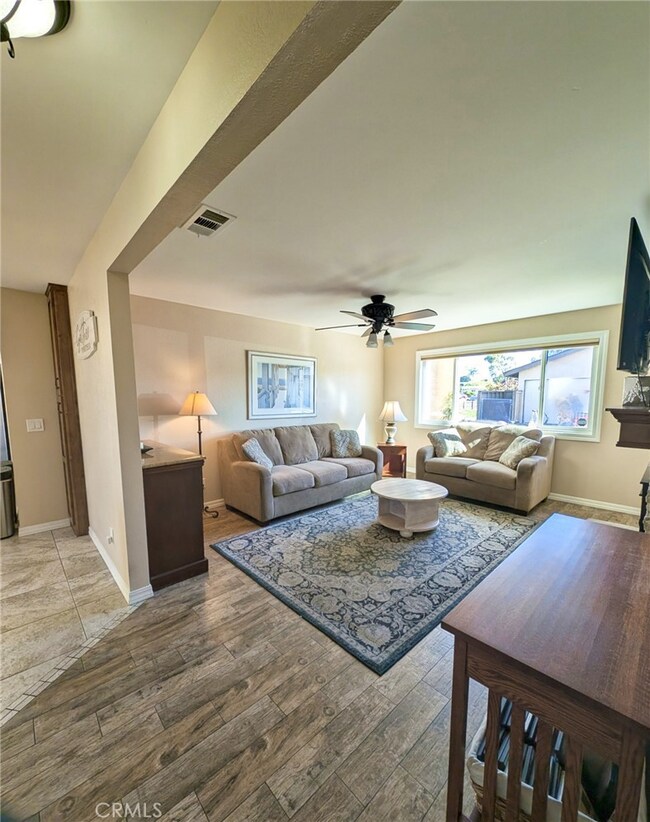1233 Farroll Ave Unit B Arroyo Grande, CA 93420
Highlights
- Main Floor Bedroom
- Furnished
- 1 Car Attached Garage
- Arroyo Grande High School Rated A-
- Granite Countertops
- 5-minute walk to Costa Bella Park
About This Home
A single level furnished condominium with lots of premium amenities inside. Mid-term rental from 1 to 6 months. All utilities and WIFI included, Two bedrooms and two full bathrooms, central heating, ceiling fans in all rooms, fireplace, the living room is set up as a movie room with automatic block out shades, built in closet organizers, work desk area, laundry room inside of unit, attached garage with garage door opener, private patio and dog run, pet limitations apply, desirable walkability factor, minimum 650 credit score required.
Listing Agent
Fisher Real Estate Brokerage Email: CoastalEvie@gmail.com License #01960615 Listed on: 10/18/2025
Condo Details
Home Type
- Condominium
Est. Annual Taxes
- $2,064
Year Built
- Built in 1983
Lot Details
- Property fronts a private road
- 1 Common Wall
- South Facing Home
- Fenced
- Stucco Fence
Parking
- 1 Car Attached Garage
- 1 Open Parking Space
- Parking Available
- Front Facing Garage
- Assigned Parking
Home Design
- Entry on the 1st floor
- Turnkey
- Slab Foundation
- Clay Roof
Interior Spaces
- 1,073 Sq Ft Home
- 1-Story Property
- Furnished
- Built-In Features
- Ceiling Fan
- Sliding Doors
- Living Room with Fireplace
- Granite Countertops
- Laundry Room
Bedrooms and Bathrooms
- 2 Main Level Bedrooms
- Walk-In Closet
- 2 Full Bathrooms
Outdoor Features
- Tile Patio or Porch
- Exterior Lighting
- Outdoor Grill
- Rain Gutters
Utilities
- Whole House Fan
- Forced Air Heating System
- Heating System Uses Natural Gas
Listing and Financial Details
- Security Deposit $3,200
- Rent includes all utilities, association dues, electricity, sewer, trash collection, water
- 6-Month Minimum Lease Term
- Available 11/1/25
- Tax Lot 1
- Tax Tract Number 950
- Assessor Parcel Number 077254014
Community Details
Overview
- Property has a Home Owners Association
- 22 Units
Pet Policy
- Limit on the number of pets
- Pet Deposit $400
- Dogs and Cats Allowed
- Breed Restrictions
Map
Source: California Regional Multiple Listing Service (CRMLS)
MLS Number: PI25242608
APN: 077-254-014
- 575 Carmella Dr
- 1162 Brittany Ave
- 516 Morning Rise Ln
- 1115 Rose Ct
- 244 S Elm St
- 1484 Ash St
- 1138 Rose Ct
- 1449 Ronald Way
- 1401 Cedar St
- 1626 Monterey Ave
- 245 Walnut St
- 1215 S 16th St
- 1401 21st St
- 1508 Nice Ave
- 366 S Halcyon Rd
- 358 S Halcyon Rd
- 362 S Halcyon Rd
- 1700 22nd St
- 1362 Farroll Rd
- 1480 Island Ct
- 284 Spruce St
- 1355 22nd St
- 1721 Ocean St
- 877 Pearl Dr
- 266 W Branch St Unit 1
- 379 N 3rd St
- 480 Del Mar
- 684 Shamrock Ln
- 744 Hermosa Vista Way Unit C
- 440 Solar Way
- 2357 Bittern St Unit ID1244465P
- 245 Country Hills Ln
- 245 Country Hills Ln
- 1309 Costa Brava
- 348 Esparto Ave Unit ID1244463P
- 126 Capistrano Ave
- 131 Montecito Ave Unit NOT AVAILABLE
- 1943 Barcelona
- 0 Guadalupe Rd Unit D
- 220 Hans Place







