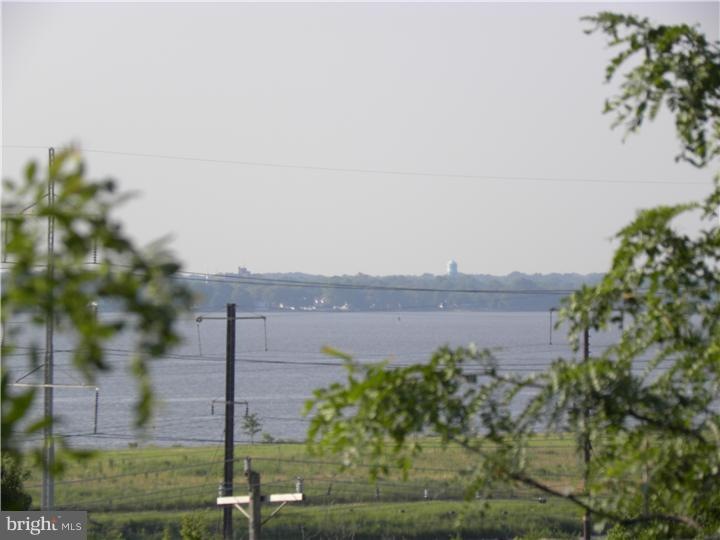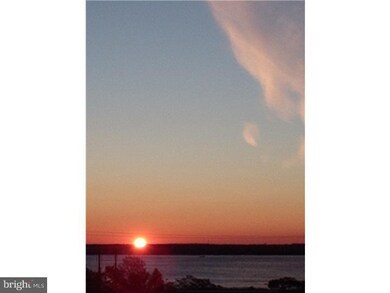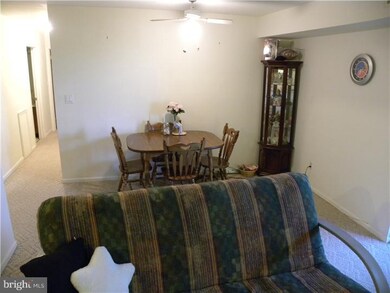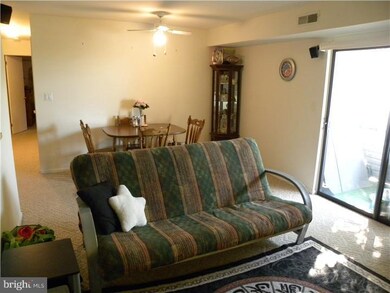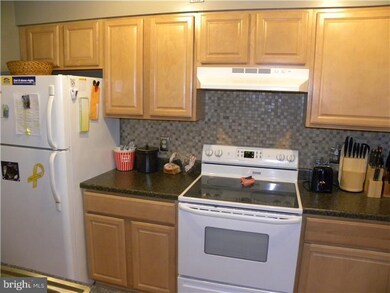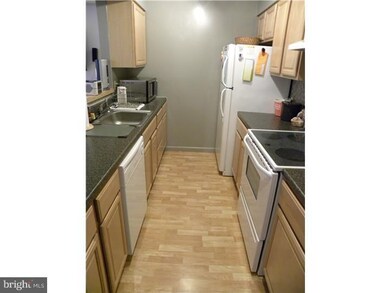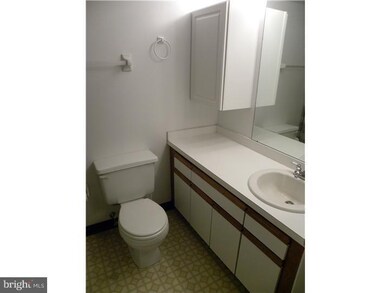
1233 Governor Cir Wilmington, DE 19809
Highlights
- Water Views
- Commercial Range
- Deck
- Pierre S. Dupont Middle School Rated A-
- Clubhouse
- Attic
About This Home
As of April 2019BRAND NEW KITCHEN & 2 NEW BATHS in this rare River View - freshly painted clean Condo! Great for first time homebuyer! Close to 95/495, Wilmington and Philadelphia. House, Workout Room, Pool and all ameninities such as trash pickup, snow removal, maintence and a secure setting makes this Condo a steal for this price! Why rent, when you could own this condo and all the amenities for less than half the cost of an apartment. This Condo is extremely well maintained, heater, air conditioner and hotwater heater purchased 3 years ago! Bring your offers, $500 settlement assistance! Sellers are related to Listing Agent.
Last Agent to Sell the Property
Springer Realty Group License #R3-0016906 Listed on: 07/15/2011

Property Details
Home Type
- Condominium
Est. Annual Taxes
- $962
Year Built
- Built in 1987
HOA Fees
- $212 Monthly HOA Fees
Parking
- 2 Open Parking Spaces
Home Design
- Shingle Roof
- Aluminum Siding
- Vinyl Siding
- Concrete Perimeter Foundation
Interior Spaces
- 900 Sq Ft Home
- Property has 1 Level
- Ceiling Fan
- Replacement Windows
- Bay Window
- Living Room
- Water Views
- Attic Fan
- Home Security System
- Laundry on main level
Kitchen
- Breakfast Area or Nook
- Self-Cleaning Oven
- Commercial Range
- Dishwasher
- Disposal
Flooring
- Wall to Wall Carpet
- Tile or Brick
Bedrooms and Bathrooms
- 2 Bedrooms
- En-Suite Primary Bedroom
- En-Suite Bathroom
- 2 Full Bathrooms
Outdoor Features
- Deck
- Exterior Lighting
Schools
- Springer Middle School
- Brandywine High School
Utilities
- Forced Air Heating and Cooling System
- Back Up Electric Heat Pump System
- 100 Amp Service
- Electric Water Heater
- Cable TV Available
Additional Features
- Energy-Efficient Windows
- Property is in good condition
Listing and Financial Details
- Tax Lot 036.C.0143
- Assessor Parcel Number 06-141.00-036.C.0143
Community Details
Overview
- Association fees include pool(s), common area maintenance, exterior building maintenance, lawn maintenance, snow removal, trash, water, sewer, parking fee, health club, all ground fee
Amenities
- Clubhouse
Recreation
- Community Pool
Pet Policy
- Pets allowed on a case-by-case basis
Ownership History
Purchase Details
Home Financials for this Owner
Home Financials are based on the most recent Mortgage that was taken out on this home.Purchase Details
Home Financials for this Owner
Home Financials are based on the most recent Mortgage that was taken out on this home.Purchase Details
Home Financials for this Owner
Home Financials are based on the most recent Mortgage that was taken out on this home.Purchase Details
Home Financials for this Owner
Home Financials are based on the most recent Mortgage that was taken out on this home.Purchase Details
Home Financials for this Owner
Home Financials are based on the most recent Mortgage that was taken out on this home.Purchase Details
Home Financials for this Owner
Home Financials are based on the most recent Mortgage that was taken out on this home.Similar Homes in Wilmington, DE
Home Values in the Area
Average Home Value in this Area
Purchase History
| Date | Type | Sale Price | Title Company |
|---|---|---|---|
| Deed | $140,000 | None Listed On Document | |
| Deed | $74,900 | Attorney | |
| Deed | $85,500 | None Available | |
| Deed | $100,500 | None Available | |
| Deed | $89,500 | Lawyers Title Insurance Co | |
| Deed | $74,000 | -- |
Mortgage History
| Date | Status | Loan Amount | Loan Type |
|---|---|---|---|
| Open | $149,300 | New Conventional | |
| Previous Owner | $5,144 | FHA | |
| Previous Owner | $4,123 | Second Mortgage Made To Cover Down Payment | |
| Previous Owner | $73,542 | FHA | |
| Previous Owner | $81,810 | FHA | |
| Previous Owner | $9,614 | Stand Alone Second | |
| Previous Owner | $85,400 | Fannie Mae Freddie Mac | |
| Previous Owner | $71,600 | Purchase Money Mortgage | |
| Previous Owner | $59,200 | Purchase Money Mortgage | |
| Closed | $14,800 | No Value Available |
Property History
| Date | Event | Price | Change | Sq Ft Price |
|---|---|---|---|---|
| 04/19/2019 04/19/19 | Sold | $84,000 | -0.6% | $93 / Sq Ft |
| 03/14/2019 03/14/19 | Pending | -- | -- | -- |
| 02/25/2019 02/25/19 | For Sale | $84,500 | -1.2% | $94 / Sq Ft |
| 04/04/2012 04/04/12 | Sold | $85,500 | -2.3% | $95 / Sq Ft |
| 02/26/2012 02/26/12 | Pending | -- | -- | -- |
| 12/04/2011 12/04/11 | Price Changed | $87,500 | -2.5% | $97 / Sq Ft |
| 10/27/2011 10/27/11 | Price Changed | $89,775 | -8.4% | $100 / Sq Ft |
| 10/04/2011 10/04/11 | Price Changed | $98,000 | -9.2% | $109 / Sq Ft |
| 09/08/2011 09/08/11 | Price Changed | $107,975 | -0.9% | $120 / Sq Ft |
| 08/30/2011 08/30/11 | Price Changed | $108,975 | -0.9% | $121 / Sq Ft |
| 07/15/2011 07/15/11 | For Sale | $109,975 | -- | $122 / Sq Ft |
Tax History Compared to Growth
Tax History
| Year | Tax Paid | Tax Assessment Tax Assessment Total Assessment is a certain percentage of the fair market value that is determined by local assessors to be the total taxable value of land and additions on the property. | Land | Improvement |
|---|---|---|---|---|
| 2024 | $1,370 | $36,000 | $7,300 | $28,700 |
| 2023 | $1,252 | $36,000 | $7,300 | $28,700 |
| 2022 | $1,274 | $36,000 | $7,300 | $28,700 |
| 2021 | $1,273 | $36,000 | $7,300 | $28,700 |
| 2020 | $1,274 | $36,000 | $7,300 | $28,700 |
| 2019 | $1,272 | $36,000 | $7,300 | $28,700 |
| 2018 | $1,217 | $36,000 | $7,300 | $28,700 |
| 2017 | $1,198 | $36,000 | $7,300 | $28,700 |
| 2016 | $1,198 | $36,000 | $7,300 | $28,700 |
| 2015 | $1,102 | $36,000 | $7,300 | $28,700 |
| 2014 | $1,101 | $36,000 | $7,300 | $28,700 |
Agents Affiliated with this Home
-
Gordon Powell

Seller's Agent in 2019
Gordon Powell
Weichert Corporate
(302) 547-8821
32 Total Sales
-
Andrew White

Buyer's Agent in 2019
Andrew White
Compass
25 in this area
267 Total Sales
-
Karen Trimmer

Seller's Agent in 2012
Karen Trimmer
Springer Realty Group
(302) 399-4886
13 Total Sales
-
Christine Grier
C
Buyer's Agent in 2012
Christine Grier
Patterson Schwartz
(302) 598-1050
21 Total Sales
Map
Source: Bright MLS
MLS Number: 1004461384
APN: 06-141.00-036.C-0143
- 1222 Governor House Cir Unit 138
- 1518 Villa Rd
- 1514 Seton Villa Ln
- 5215 Le Parc Dr Unit 2
- 1016 Euclid Ave
- 5213 Le Parc Dr Unit 2
- 5211 UNIT Le Parc Dr Unit F-5
- 913 Elizabeth Ave
- 512 Eskridge Dr
- 0 Bell Hill Rd
- 1105 Talley Rd
- 201 South Rd
- 1100 Lore Ave Unit 209
- 1221 Haines Ave
- 3 Corinne Ct
- 47 N Pennewell Dr
- 7 Rodman Rd
- 308 Chestnut Ave
- 43 S Cannon Dr
- 708 Haines Ave
