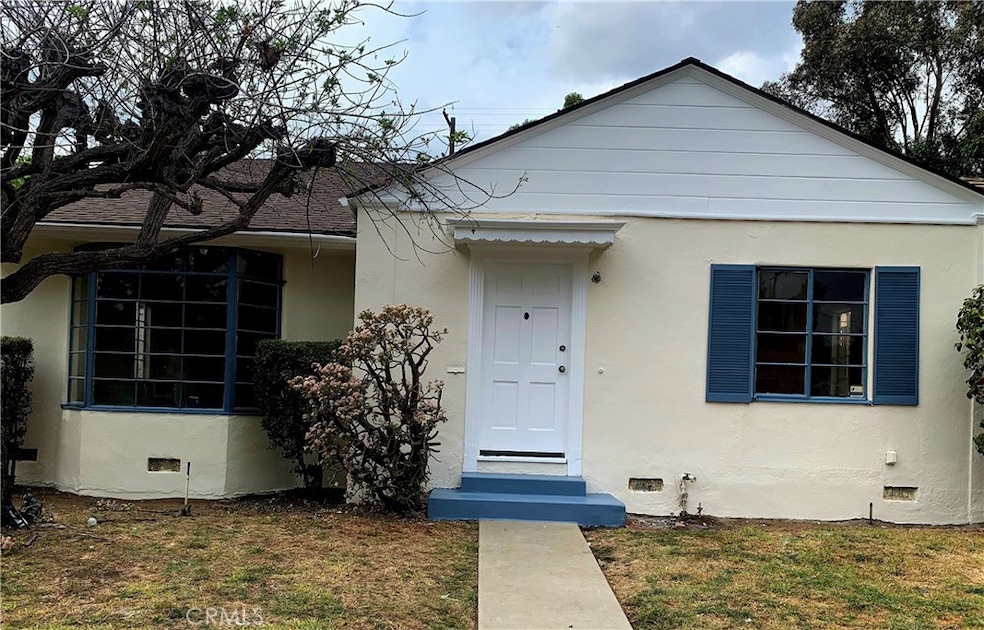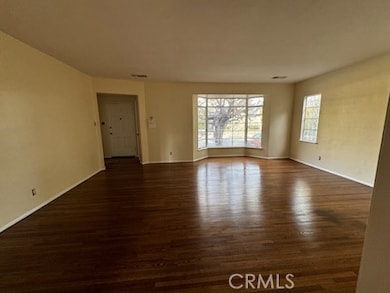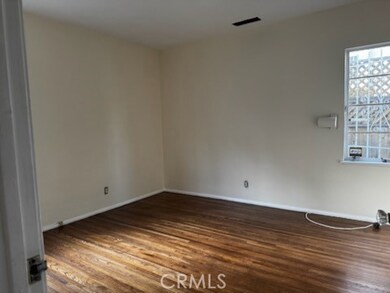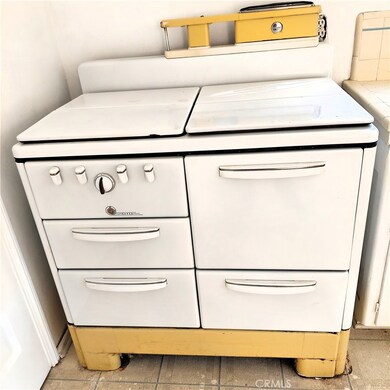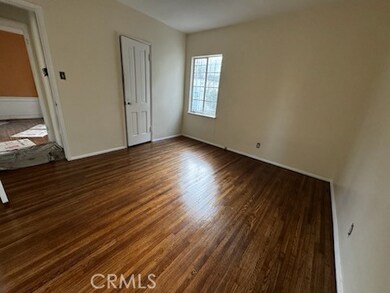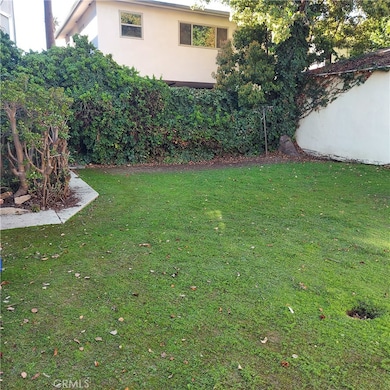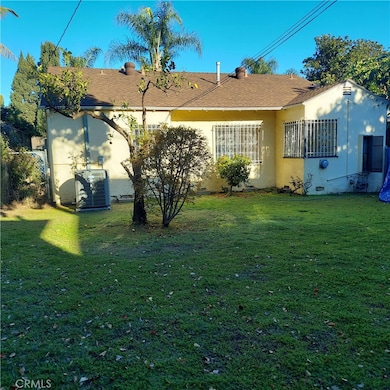
1233 Greenacre Ave West Hollywood, CA 90046
Highlights
- Wood Flooring
- Breakfast Area or Nook
- Cul-De-Sac
- No HOA
- Formal Dining Room
- Living Room
About This Home
As of April 2025Your Dream Home Awaits in Prime West Hollywood!
Seize this incredible opportunity to own a home in one of West Hollywood’s most sought-after locations! Perfect for first-time buyers, this charming property allows you to build equity instead of paying rent.
Nestled on a quiet cul-de-sac, this starter home boasts great bones and endless potential. The spacious, private, fenced backyard offers room for a pool, playground, or even an expanded master suite.
The original solid white oak floors throughout the living areas and bedrooms have been refinished and the interior has been freshly painted. Additional features include a detached one-car garage with extra storage space and a long driveway for ample parking.
Plus, enjoy the convenience of being just moments away from top shopping centers, dining hotspots, scenic parks, recreation centers, the renowned Farmers Market, and CBS Studios. With an impressive Walk Score of 90, everything you need is just steps away! Don’t miss out on this rare find—schedule your showing today!
* Offers require POF & Pre-qualification letter from lender.
Attn: Brokers, Agents and Buyers—Seller and Listing Agent respectively do not guarantee the accuracy of public records, actual square footage of unit, lot size, zoning, permits or any other related information. Buyers to investigate on their own. Please note that this property is a Trust Sale being sold AS IS, and needs some TLC.
Last Agent to Sell the Property
G&H Realty Company Inc. Brokerage Email: hopehadfield@yahoo.com License #01705015 Listed on: 03/08/2025

Last Buyer's Agent
G&H Realty Company Inc. Brokerage Email: hopehadfield@yahoo.com License #01705015 Listed on: 03/08/2025

Home Details
Home Type
- Single Family
Est. Annual Taxes
- $6,600
Year Built
- Built in 1941
Lot Details
- 4,949 Sq Ft Lot
- Cul-De-Sac
- Back and Front Yard
- Property is zoned WDR1A*
Parking
- 1 Car Garage
- Parking Available
- Front Facing Garage
- Single Garage Door
- Driveway
Home Design
- Fixer Upper
Interior Spaces
- 1,230 Sq Ft Home
- 1-Story Property
- Living Room
- Formal Dining Room
- Utility Room
Kitchen
- Breakfast Area or Nook
- Gas Oven
- Gas Range
Flooring
- Wood
- Tile
- Vinyl
Bedrooms and Bathrooms
- 2 Main Level Bedrooms
- 1 Full Bathroom
- Separate Shower
Laundry
- Laundry Room
- Washer and Gas Dryer Hookup
Location
- Urban Location
Schools
- Fairfax High School
Utilities
- Central Heating and Cooling System
- Natural Gas Connected
- Water Heater
Community Details
- No Home Owners Association
Listing and Financial Details
- Tax Lot 21
- Tax Tract Number 11327
- Assessor Parcel Number 5531004005
Ownership History
Purchase Details
Home Financials for this Owner
Home Financials are based on the most recent Mortgage that was taken out on this home.Purchase Details
Similar Homes in the area
Home Values in the Area
Average Home Value in this Area
Purchase History
| Date | Type | Sale Price | Title Company |
|---|---|---|---|
| Grant Deed | $1,250,000 | Ticor Title Company | |
| Interfamily Deed Transfer | -- | None Available |
Mortgage History
| Date | Status | Loan Amount | Loan Type |
|---|---|---|---|
| Previous Owner | $170,000 | New Conventional | |
| Previous Owner | $223,000 | Unknown |
Property History
| Date | Event | Price | Change | Sq Ft Price |
|---|---|---|---|---|
| 04/10/2025 04/10/25 | Sold | $1,250,000 | -3.8% | $1,016 / Sq Ft |
| 03/27/2025 03/27/25 | Pending | -- | -- | -- |
| 03/08/2025 03/08/25 | For Sale | $1,299,000 | -- | $1,056 / Sq Ft |
Tax History Compared to Growth
Tax History
| Year | Tax Paid | Tax Assessment Tax Assessment Total Assessment is a certain percentage of the fair market value that is determined by local assessors to be the total taxable value of land and additions on the property. | Land | Improvement |
|---|---|---|---|---|
| 2024 | $6,600 | $491,187 | $393,698 | $97,489 |
| 2023 | $6,460 | $481,557 | $385,979 | $95,578 |
| 2022 | $6,108 | $472,115 | $378,411 | $93,704 |
| 2021 | $6,040 | $462,859 | $370,992 | $91,867 |
| 2019 | $5,832 | $449,133 | $359,989 | $89,144 |
| 2018 | $5,746 | $440,328 | $352,931 | $87,397 |
| 2016 | $5,502 | $423,231 | $339,227 | $84,004 |
| 2015 | $5,419 | $416,875 | $334,132 | $82,743 |
| 2014 | $5,419 | $408,710 | $327,587 | $81,123 |
Agents Affiliated with this Home
-
Hope Hadfield

Seller's Agent in 2025
Hope Hadfield
G&H Realty Company Inc.
(562) 353-3023
1 in this area
7 Total Sales
Map
Source: California Regional Multiple Listing Service (CRMLS)
MLS Number: PW25046992
APN: 5531-004-005
- 1240 Greenacre Ave
- 1227 Poinsettia Dr
- 7254 Fountain Ave
- 1208 Poinsettia Dr
- 1141 N Fuller Ave
- 1335 N Fuller Ave
- 1221 N Formosa Ave
- 1201 N Vista St Unit 1201-1203
- 7401 Fountain Ave
- 1353 N Fuller Ave Unit 207
- 1353 N Fuller Ave Unit PH7
- 1353 N Fuller Ave Unit 103
- 1351 N Alta Vista Blvd
- 1400 N Fuller Ave Unit 2
- 7154 Lexington Ave
- 1310 N Detroit St Unit 405
- 1310 N Detroit St Unit 406
- 1322 N Detroit St Unit 15
- 1322 N Detroit St Unit 3
- 7520 Norton Ave
