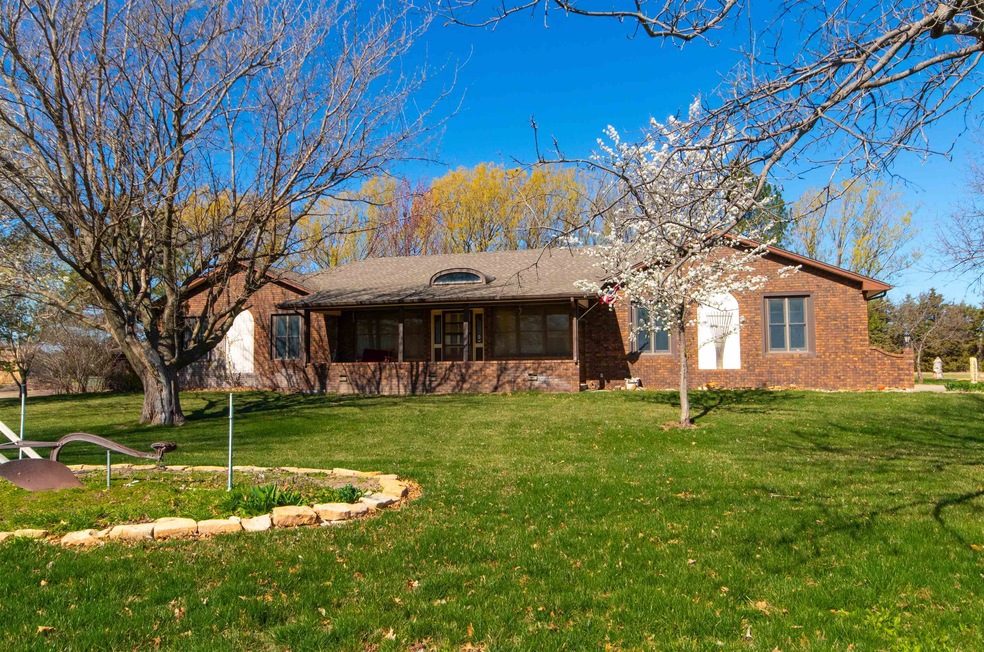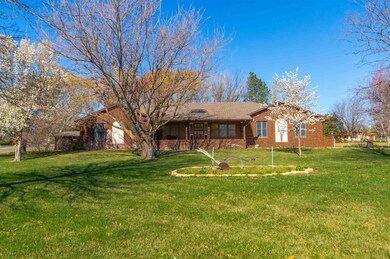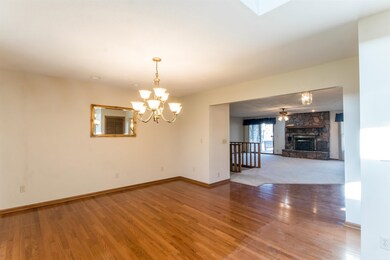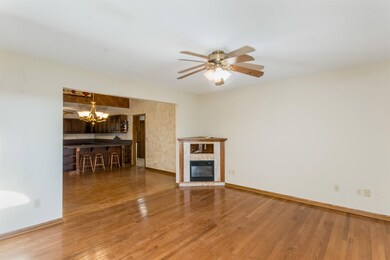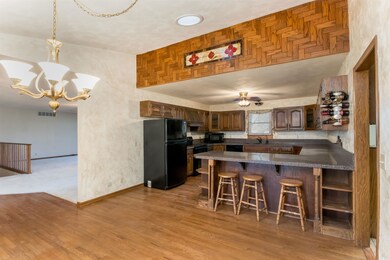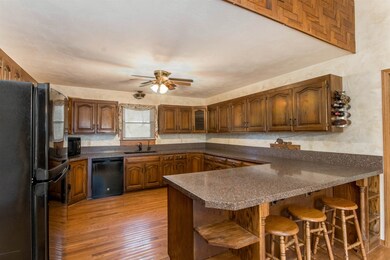
1233 N Autumn Dr Goddard, KS 67052
Estimated Value: $486,000 - $558,292
Highlights
- Horses Allowed On Property
- Deck
- Breakfast Bar
- St. Marks School Rated A-
- No HOA
- 1-Story Property
About This Home
As of May 2024Dream farmhouse in a highly-desired, private addition in Goddard! Live your idyllic, peaceful lifestyle in the countryside in this impressive farmhouse estate. The mature trees surrounding the property add to the serene feel of the land. This single family home sits on a sprawling 4.76 acres, featuring 3 main structures: a 3,836 sq ft 5 bed, 4 bath, 3 car garage homestead, an extended greenhouse/outbuilding, and a large outbuilding with a loft and large entry door for heavy equipment/vehicles. This hidden gem provides a tremendous opportunity for its future owners! You’ll immediately feel at home when you see the spacious, covered front porch where you will enjoy your evenings relaxing and enjoying the beautiful views. Upon entry to the interior, you’ll be welcomed by a beautiful ornate chandelier illuminating the entryway. The open concept layout allows you to view the great room, formal dining room, and the spacious living room with a cozy brick wood-burning fireplace and sliding door access to the pergola and open deck beyond. The expansive kitchen features tons of cabinet and counter space, as well as an elongated breakfast bar, with the laundry room/mud room located right off the garage entry. Down the hallway, you will find the master bedroom that is cast with a large window for natural lighting, wood laminate floors, a large closet space and an ensuite full bath. Two additional bedrooms on the main level share hall access to a full bath that features luxurious tilework and a whirlpool. The finished mid-level walkout basement features a built-in buffet area perfect for gatherings, a large open rec area with pool table included, and an added on sun room with large windows and access to the exterior. Two bedrooms, a storage area and 2 additional BONUS rooms can also be found in this space! The exterior of the home has even more to offer! The oversized deck with pergola provides the ideal atmosphere for friends and family, overlooking the gorgeous coy pond. The large greenhouse/outbuilding provides more than enough space for any need you may have for it. Towards the back of the property, near the well-maintained lagoon, you’ll find the larger outbuilding with heavy equipment/vehicle access and a loft. The 3-car garage features an abundant amount of built-in cabinets and its own kitchenette with fridge and a stove. There is a water softener system and reverse osmosis system to help keep the property at tip top shape. Enjoy life at your own pace away from the hustle and bustle of the city, while having quick and easy access to it if needed. Call us to schedule an appointment for an exclusive showing today!
Last Agent to Sell the Property
Keller Williams Hometown Partners License #00053413 Listed on: 03/19/2024

Home Details
Home Type
- Single Family
Est. Annual Taxes
- $4,763
Year Built
- Built in 1980
Lot Details
- 4.76 Acre Lot
- Sprinkler System
Parking
- 3 Car Garage
Home Design
- Brick Exterior Construction
- Composition Roof
Interior Spaces
- 1-Story Property
- Storm Doors
- Dryer
Kitchen
- Breakfast Bar
- Oven or Range
- Microwave
- Dishwasher
- Disposal
Bedrooms and Bathrooms
- 5 Bedrooms
Basement
- Walk-Out Basement
- Natural lighting in basement
Outdoor Features
- Deck
- Outdoor Storage
- Outbuilding
Schools
- St. Marks Elementary School
- Andale High School
Horse Facilities and Amenities
- Horses Allowed On Property
Utilities
- Forced Air Heating and Cooling System
- Heat Pump System
- Propane
- Irrigation Well
- Private Water Source
- Lagoon System
Community Details
- No Home Owners Association
- None Listed On Tax Record Subdivision
Listing and Financial Details
- Assessor Parcel Number 00252-203
Ownership History
Purchase Details
Home Financials for this Owner
Home Financials are based on the most recent Mortgage that was taken out on this home.Purchase Details
Similar Homes in Goddard, KS
Home Values in the Area
Average Home Value in this Area
Purchase History
| Date | Buyer | Sale Price | Title Company |
|---|---|---|---|
| Welch Daniel Christopher | -- | Meridian Title | |
| Degood Family Trust | -- | None Available |
Mortgage History
| Date | Status | Borrower | Loan Amount |
|---|---|---|---|
| Open | Welch Daniel Christopher | $422,000 | |
| Previous Owner | Degood Dianne Y | $60,250 | |
| Previous Owner | Degood Dianne Y | $70,300 |
Property History
| Date | Event | Price | Change | Sq Ft Price |
|---|---|---|---|---|
| 05/24/2024 05/24/24 | Sold | -- | -- | -- |
| 03/29/2024 03/29/24 | Pending | -- | -- | -- |
| 03/22/2024 03/22/24 | Price Changed | $475,000 | -5.0% | $124 / Sq Ft |
| 03/19/2024 03/19/24 | For Sale | $500,000 | -- | $130 / Sq Ft |
Tax History Compared to Growth
Tax History
| Year | Tax Paid | Tax Assessment Tax Assessment Total Assessment is a certain percentage of the fair market value that is determined by local assessors to be the total taxable value of land and additions on the property. | Land | Improvement |
|---|---|---|---|---|
| 2023 | $5,212 | $43,781 | $7,475 | $36,306 |
| 2022 | $4,554 | $41,070 | $7,027 | $34,043 |
| 2021 | $4,448 | $40,274 | $5,348 | $34,926 |
| 2020 | $4,196 | $37,755 | $5,348 | $32,407 |
| 2019 | $3,870 | $34,798 | $5,256 | $29,542 |
| 2018 | $3,844 | $34,169 | $6,072 | $28,097 |
| 2017 | $3,551 | $0 | $0 | $0 |
| 2016 | $3,503 | $0 | $0 | $0 |
| 2015 | $3,542 | $0 | $0 | $0 |
| 2014 | $3,201 | $0 | $0 | $0 |
Agents Affiliated with this Home
-
Josh Roy

Seller's Agent in 2024
Josh Roy
Keller Williams Hometown Partners
(316) 799-8615
1,966 Total Sales
-
Breana Thimmesch

Seller Co-Listing Agent in 2024
Breana Thimmesch
Keller Williams Hometown Partners
(316) 641-3655
145 Total Sales
Map
Source: South Central Kansas MLS
MLS Number: 636608
APN: 144-17-0-12-00-004.00
- 1259 Pecanwood Rd
- 16557 W Hickory St
- 19661 W Hickory St
- 19865 W Hickory St
- 19967 W Pine St
- 16790 W Hickory Ct
- 16720 W Hickory Ct
- 16740 W Hickory Ct
- 16780 W Hickory Ct
- 2005 N Clearstone St
- 16755 W Hickory Ct
- 16775 W Hickory Ct
- 16745 W Hickory Ct
- 16725 W Hickory Ct
- 16735 W Hickory Ct
- 16504 W Hickory St
- 16715 W Hickory Ct
- 11620 W Hickory St
- 1521 E Elk Ridge Ave
- 11600 W Hickory St
- 1233 N Autumn Dr
- 1255 N Autumn Dr
- 1230 N Autumn Dr
- 1250 N Autumn Dr
- 1200 N Autumn Dr
- 1316 N Autumn Dr
- 1211 N Autumn Dr
- 1200 N 199th Street Cir W
- 1341 N Autumn Dr
- 1240 N 199th Street Cir W
- 1140 N 199th Street Cir W
- 1140 N 199th Street Cir W
- 1150 N Autumn Dr
- 1101 N Autumn Dr
- 1100 N Autumn Dr
- 1300 N 199th Street Cir W
- 1241 N 199th Street Cir W
- 1201 N 199th Street Cir W
- 1050 N Autumn Dr
- 1141 N 199th Street Cir W
