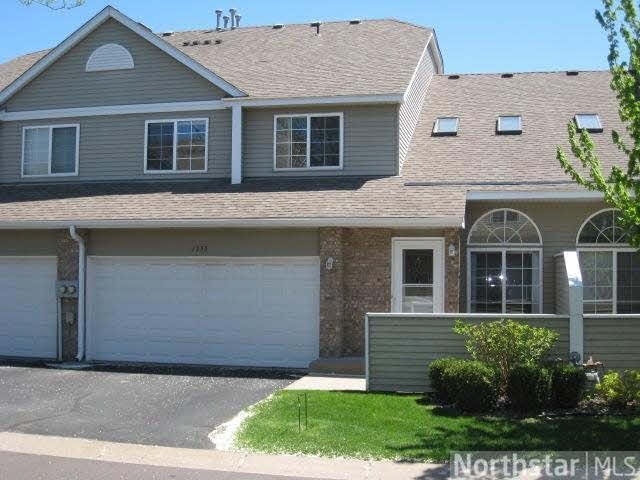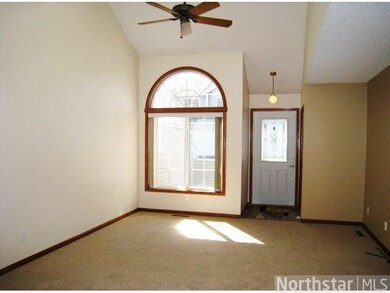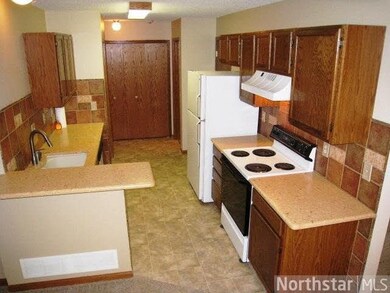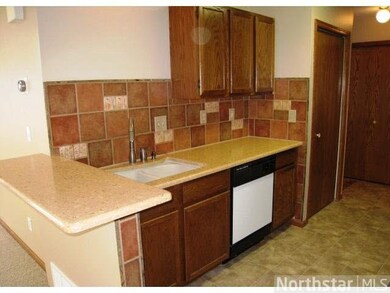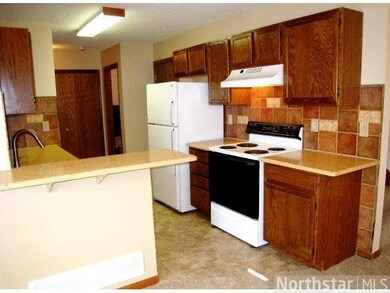
1233 Pecks Woods Dr Unit 1233 New Brighton, MN 55112
Estimated Value: $254,000 - $268,000
Highlights
- Vaulted Ceiling
- Skylights
- Side by Side Parking
- Bel Air Elementary School Rated A-
- 2 Car Attached Garage
- Walk-In Closet
About This Home
As of August 2013BRIGHT & INVITING 2 BR TOWNHOME W/ LOFT, VAULTED CEILINGS, SKYLIGHTS, ARCHED ACCENT WINDOW, NEW CARPET & 2 UPDATED BATHROOMS! UPDATED SOLID SURFACE CNTR TOPS & SINK IN KITCHEN, PANTRY, MN FLOOR LAUNDRY, SPACIOUS MSTR BR W/ WALK-IN CLOSET & FULL BASEMENT!
Last Agent to Sell the Property
Greg Schneeman
Counselor Realty, Inc Listed on: 04/17/2013
Last Buyer's Agent
Nathan Harrington
Edina Realty, Inc.
Home Details
Home Type
- Single Family
Est. Annual Taxes
- $1,852
Year Built
- Built in 1994
Lot Details
- 2,178 Sq Ft Lot
- Property fronts a private road
- Partially Fenced Property
- Zero Lot Line
HOA Fees
- $170 Monthly HOA Fees
Home Design
- Brick Exterior Construction
- Asphalt Shingled Roof
Interior Spaces
- 1,332 Sq Ft Home
- Vaulted Ceiling
- Ceiling Fan
- Skylights
- Combination Dining and Living Room
- Tile Flooring
Kitchen
- Range
- Dishwasher
- Disposal
Bedrooms and Bathrooms
- 2 Bedrooms
- Walk-In Closet
- Bathroom on Main Level
Laundry
- Dryer
- Washer
Unfinished Basement
- Basement Fills Entire Space Under The House
- Sump Pump
- Drain
- Block Basement Construction
- Basement Window Egress
Parking
- 2 Car Attached Garage
- Side by Side Parking
- Garage Door Opener
- Driveway
Additional Features
- Patio
- Forced Air Heating and Cooling System
Community Details
- Association fees include exterior maintenance, snow removal, trash, water
Listing and Financial Details
- Assessor Parcel Number 193023330140
Ownership History
Purchase Details
Home Financials for this Owner
Home Financials are based on the most recent Mortgage that was taken out on this home.Purchase Details
Home Financials for this Owner
Home Financials are based on the most recent Mortgage that was taken out on this home.Purchase Details
Home Financials for this Owner
Home Financials are based on the most recent Mortgage that was taken out on this home.Purchase Details
Similar Homes in the area
Home Values in the Area
Average Home Value in this Area
Purchase History
| Date | Buyer | Sale Price | Title Company |
|---|---|---|---|
| Weakly Sunnie | $242,000 | -- | |
| Weakly Sunnie J | -- | Guardian Title | |
| Donnabauer Luke A | $160,727 | None Available | |
| Beise Barbara G | $110,500 | -- |
Mortgage History
| Date | Status | Borrower | Loan Amount |
|---|---|---|---|
| Open | Weakly Sunnie | $217,800 | |
| Closed | Weakly Sunnie J | $217,800 | |
| Previous Owner | Donnabauer Luke A | $124,800 | |
| Previous Owner | Beise Barbara G | $157,000 |
Property History
| Date | Event | Price | Change | Sq Ft Price |
|---|---|---|---|---|
| 08/30/2013 08/30/13 | Sold | $156,000 | -10.8% | $117 / Sq Ft |
| 07/22/2013 07/22/13 | Pending | -- | -- | -- |
| 04/17/2013 04/17/13 | For Sale | $174,900 | -- | $131 / Sq Ft |
Tax History Compared to Growth
Tax History
| Year | Tax Paid | Tax Assessment Tax Assessment Total Assessment is a certain percentage of the fair market value that is determined by local assessors to be the total taxable value of land and additions on the property. | Land | Improvement |
|---|---|---|---|---|
| 2023 | $3,104 | $245,700 | $50,000 | $195,700 |
| 2022 | $2,672 | $239,700 | $50,000 | $189,700 |
| 2021 | $2,608 | $200,800 | $50,000 | $150,800 |
| 2020 | $2,466 | $202,700 | $50,000 | $152,700 |
| 2019 | $2,304 | $179,200 | $27,500 | $151,700 |
| 2018 | $2,006 | $176,900 | $27,500 | $149,400 |
| 2017 | $1,844 | $154,000 | $27,500 | $126,500 |
| 2016 | $1,912 | $0 | $0 | $0 |
| 2015 | $1,922 | $143,900 | $21,600 | $122,300 |
| 2014 | $1,662 | $0 | $0 | $0 |
Agents Affiliated with this Home
-
G
Seller's Agent in 2013
Greg Schneeman
Counselor Realty, Inc
-
N
Buyer's Agent in 2013
Nathan Harrington
Edina Realty, Inc.
Map
Source: REALTOR® Association of Southern Minnesota
MLS Number: 4463902
APN: 19-30-23-33-0140
- 1100 Bent Tree Hills Dr
- 5479 E Brenner Pass
- 3141 12th St NW
- 5545 E Bavarian Pass Unit A
- 1567 S Bavarian Pass
- 1601 N Innsbruck Dr Unit 203
- 1601 N Innsbruck Dr Unit 319
- 1601 N Innsbruck Dr Unit 313
- 1601 N Innsbruck Dr Unit 353
- 1601 N Innsbruck Dr Unit 381
- 1601 N Innsbruck Dr Unit 329
- 1601 N Innsbruck Dr Unit 301
- 1601 N Innsbruck Dr Unit 314
- 1601 N Innsbruck Dr Unit 308
- 1601 N Innsbruck Dr Unit 357
- 2619 Innsbruck Trail
- 5611 W Bavarian Pass
- 2509 Innsbruck Trail
- 1583 Trollhagen Dr
- 3087 Brookshire Ln
- 1235 Pecks Woods Dr
- 1222 Pecks Woods Dr Unit 1222
- 1231 Pecks Woods Dr Unit 1231
- 1233 Pecks Woods Dr Unit 1233
- 1224 Pecks Woods Dr Unit 1224
- 1229 Pecks Woods Dr Unit 1229
- 1228 Pecks Woods Dr
- 1226 Pecks Woods Dr
- 1225 Pecks Woods Dr
- 1214 Pecks Woods Dr
- 1223 Pecks Woods Dr
- 1216 Pecks Woods Dr Unit 1216
- 1227 Pecks Woods Dr Unit 1227
- 1221 Pecks Woods Dr
- 1220 Pecks Woods Dr
- 1218 Pecks Woods Dr
- 1236 Pecks Woods Dr
- 1239 Pecks Woods Turn Unit 1239
- 1230 Pecks Woods Dr
- 1241 Pecks Woods Turn Unit 1241
