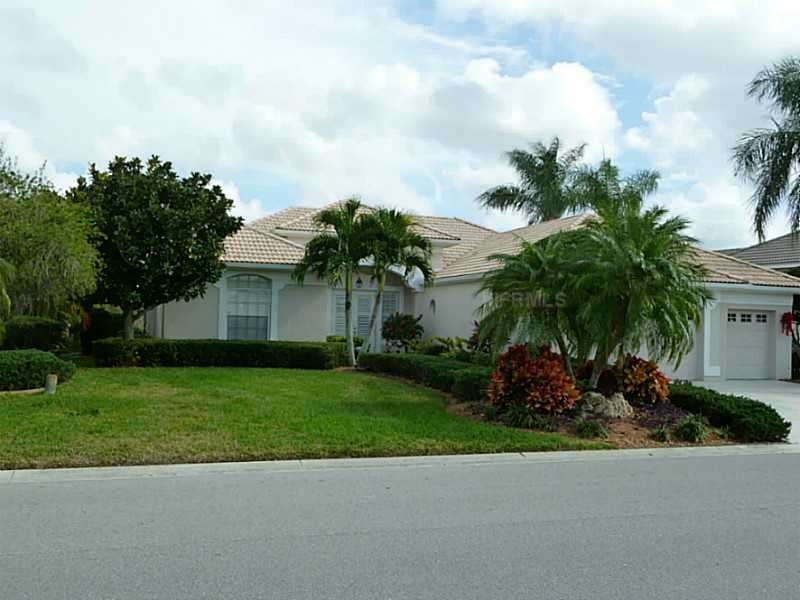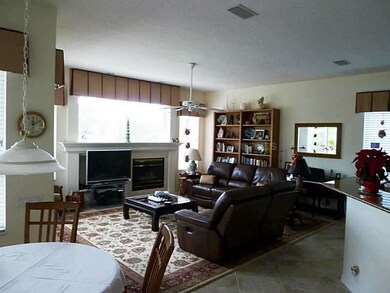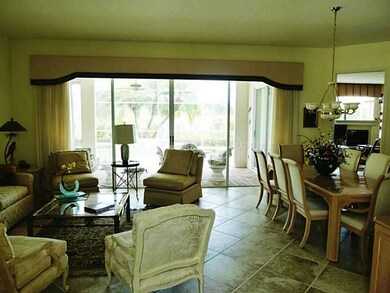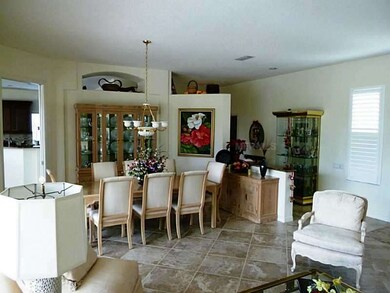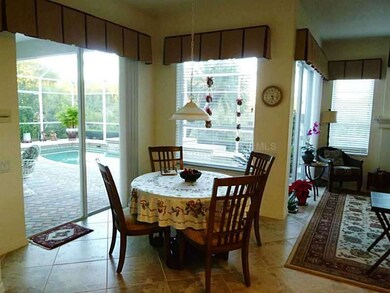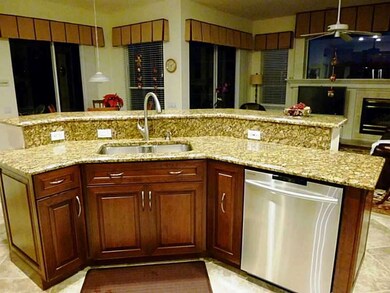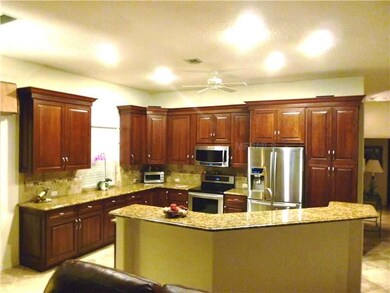
1233 Reserve Dr Venice, FL 34285
Pelican Pointe NeighborhoodEstimated Value: $671,000 - $738,000
Highlights
- Golf Course Community
- Fitness Center
- Gated Community
- Garden Elementary School Rated A-
- Solar Heated Indoor Pool
- Deck
About This Home
As of April 2014Completely updated just last summer, this Arthur Rutenberg built home in popular Pelican Pointe is now available. You will need to see it to appreciate it! The kitchen features 40" high quality cherry cabinets with crown molding, under counter lighting, heavy Italian granite countertops and all new Samsun stainless steel appliances. The bedrooms are carpeted and the remainder of home has very nice 20' diagonal laid Italian tile throughout. The master bath features a large roman shower, tiled to the ceiling, with a jetted bub, new tall vanities with granite tops and designer mirrors and lightings. The lanai has a summer kitchen equipped with Jenn-Aire electric grill and sink. The28' x 12' pool and the 7.5' x 4' spas gas and solar heated and is trimmed with tile, glass brick and granite to complement the lanai and caged areas attractive brick paver's. Pelican Pointe has a highly regarded 27 hole golf course and a full social life including dining and dancing, tennis courts, large heated pool, exercise room, and large variety of activities for all.
Last Agent to Sell the Property
Wallace TURNER
License #3038287 Listed on: 12/18/2013
Home Details
Home Type
- Single Family
Est. Annual Taxes
- $3,855
Year Built
- Built in 1994
Lot Details
- 8,800 Sq Ft Lot
- Lot Dimensions are 110 x 80
- Property fronts a private road
- West Facing Home
- Mature Landscaping
- Level Lot
- Landscaped with Trees
- Property is zoned PUD
HOA Fees
- $242 Monthly HOA Fees
Parking
- 3 Car Attached Garage
- Garage Door Opener
- Driveway
- Open Parking
Home Design
- Contemporary Architecture
- Planned Development
- Slab Foundation
- Tile Roof
- Block Exterior
- Stucco
Interior Spaces
- 2,485 Sq Ft Home
- Cathedral Ceiling
- Ceiling Fan
- Gas Fireplace
- Blinds
- Sliding Doors
- Entrance Foyer
- Family Room with Fireplace
- Family Room Off Kitchen
- Combination Dining and Living Room
- Inside Utility
- Park or Greenbelt Views
Kitchen
- Eat-In Kitchen
- Range with Range Hood
- Microwave
- Dishwasher
- Stone Countertops
- Disposal
Flooring
- Wood
- Carpet
- Ceramic Tile
Bedrooms and Bathrooms
- 3 Bedrooms
- Split Bedroom Floorplan
- Walk-In Closet
- Low Flow Plumbing Fixtures
Laundry
- Laundry in unit
- Dryer
- Washer
Home Security
- Security System Owned
- Intercom
- Fire and Smoke Detector
Eco-Friendly Details
- Energy-Efficient HVAC
- Ventilation
- Reclaimed Water Irrigation System
Pool
- Solar Heated Indoor Pool
- Screened Pool
- Saltwater Pool
- Vinyl Pool
- Spa
- Fence Around Pool
Outdoor Features
- Deck
- Covered patio or porch
- Exterior Lighting
- Outdoor Grill
- Rain Gutters
Schools
- Garden Elementary School
- Venice Area Middle School
- Venice Senior High School
Utilities
- Central Heating and Cooling System
- Underground Utilities
- Electric Water Heater
- Water Purifier
- Cable TV Available
Listing and Financial Details
- Down Payment Assistance Available
- Homestead Exemption
- Visit Down Payment Resource Website
- Tax Lot 2
- Assessor Parcel Number 0426080002
Community Details
Overview
- Association fees include cable TV, community pool, escrow reserves fund, fidelity bond, insurance, ground maintenance, manager, private road, recreational facilities, security, trash
- Lighthouse Property Management 941 412 1666 Association
- Pelican Pointe Golf And Country Club Unit 1 Subdivision
- Association Owns Recreation Facilities
- The community has rules related to deed restrictions, fencing, no truck, recreational vehicles, or motorcycle parking
- Rental Restrictions
- Greenbelt
- Planned Unit Development
Recreation
- Golf Course Community
- Tennis Courts
- Recreation Facilities
- Fitness Center
- Community Pool
Security
- Security Service
- Gated Community
Ownership History
Purchase Details
Purchase Details
Home Financials for this Owner
Home Financials are based on the most recent Mortgage that was taken out on this home.Purchase Details
Purchase Details
Purchase Details
Purchase Details
Purchase Details
Home Financials for this Owner
Home Financials are based on the most recent Mortgage that was taken out on this home.Similar Homes in Venice, FL
Home Values in the Area
Average Home Value in this Area
Purchase History
| Date | Buyer | Sale Price | Title Company |
|---|---|---|---|
| Steven And Dale Kimmel Revocable Trust | $100 | None Listed On Document | |
| Kimmel Steven L | $467,000 | First International Title In | |
| Turner Wallace E | -- | Attorney | |
| Turner Wallace E | -- | Attorney | |
| Turner Joanne M | $320,000 | -- | |
| Ryland Group Inc | $312,000 | -- | |
| Buchanan Cameron F | $297,000 | -- |
Mortgage History
| Date | Status | Borrower | Loan Amount |
|---|---|---|---|
| Previous Owner | Kimmel Steven L | $373,600 | |
| Previous Owner | Buchanan Cameron F | $240,000 |
Property History
| Date | Event | Price | Change | Sq Ft Price |
|---|---|---|---|---|
| 04/30/2014 04/30/14 | Sold | $467,000 | -1.7% | $188 / Sq Ft |
| 01/07/2014 01/07/14 | Pending | -- | -- | -- |
| 01/07/2014 01/07/14 | Price Changed | $475,000 | +1.7% | $191 / Sq Ft |
| 12/18/2013 12/18/13 | For Sale | $467,000 | -- | $188 / Sq Ft |
Tax History Compared to Growth
Tax History
| Year | Tax Paid | Tax Assessment Tax Assessment Total Assessment is a certain percentage of the fair market value that is determined by local assessors to be the total taxable value of land and additions on the property. | Land | Improvement |
|---|---|---|---|---|
| 2024 | $4,938 | $418,660 | -- | -- |
| 2023 | $4,938 | $406,466 | $0 | $0 |
| 2022 | $4,808 | $394,627 | $0 | $0 |
| 2021 | $4,729 | $383,133 | $0 | $0 |
| 2020 | $4,743 | $377,843 | $0 | $0 |
| 2019 | $4,461 | $359,280 | $0 | $0 |
| 2018 | $4,199 | $339,600 | $126,600 | $213,000 |
| 2017 | $4,541 | $361,100 | $100,800 | $260,300 |
| 2016 | $4,587 | $357,300 | $86,000 | $271,300 |
| 2015 | $4,983 | $343,100 | $78,200 | $264,900 |
| 2014 | $3,858 | $288,116 | $0 | $0 |
Agents Affiliated with this Home
-
W
Seller's Agent in 2014
Wallace TURNER
-
Kari Battaglia

Buyer's Agent in 2014
Kari Battaglia
NEXTHOME SUNCOAST
(941) 468-3852
28 Total Sales
Map
Source: Stellar MLS
MLS Number: N5782850
APN: 0426-08-0002
- 456 Pinewood Lake Dr
- 1348 Reserve Dr
- 446 Pinewood Lake Dr
- 1307 Highland Greens Dr
- 1298 Highland Greens Dr
- 1136 Highland Greens Dr
- 609 Glen Oak Rd
- 1041 Grouse Way
- 651 Back Nine Dr
- 872 Macaw Cir
- 640 Back Nine Dr
- 600 S Neponsit Dr
- 1311 Tuscany Blvd
- 867 Macaw Cir
- 1951 San Silvestro Dr
- 863 Macaw Cir
- 1620 San Silvestro Dr
- 1251 Tuscany Blvd Unit 10
- 1028 Grouse Way
- 857 Macaw Cir
- 1233 Reserve Dr
- 1225 Reserve Dr
- 455 Pelican Moorings
- 1249 Reserve Dr
- 1217 Reserve Dr
- 1257 Reserve Dr
- 451 Pelican Moorings
- 1250 Reserve Dr
- 1209 Reserve Dr
- 440 Derbyshire Dr
- 460 Derbyshire Dr
- 452 Pelican Moorings
- 1258 Reserve Dr
- 1265 Reserve Dr
- 1220 Knollcrest Ct
- 447 Pelican Moorings
- 1214 Knollcrest Ct
- 448 Pelican Moorings
- 1266 Reserve Dr
- 1208 Knollcrest Ct
