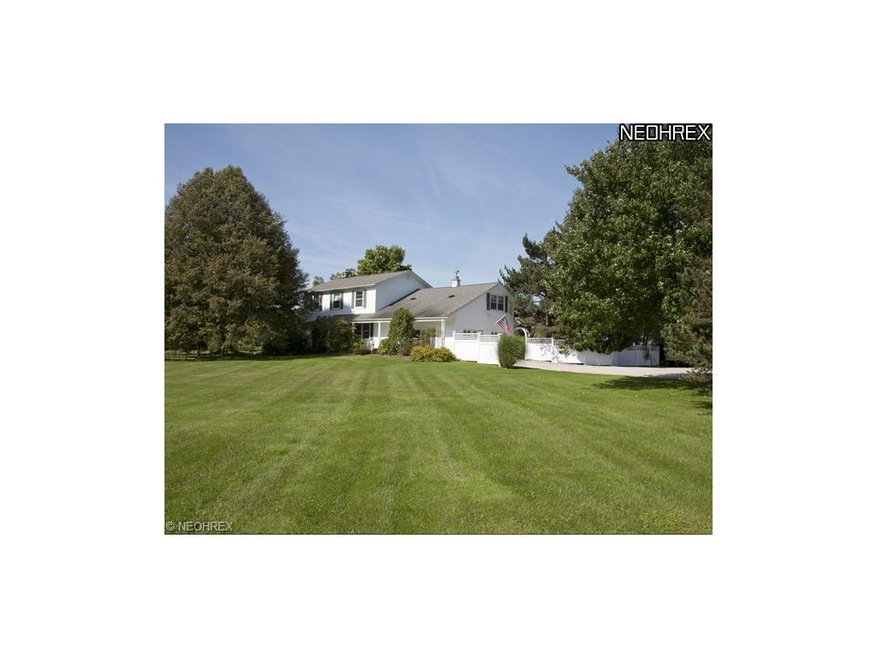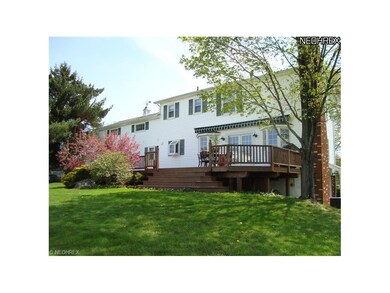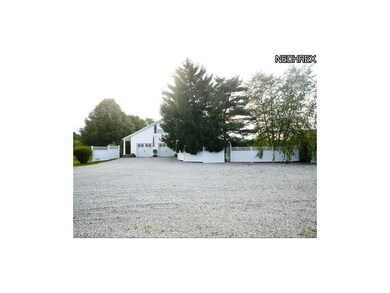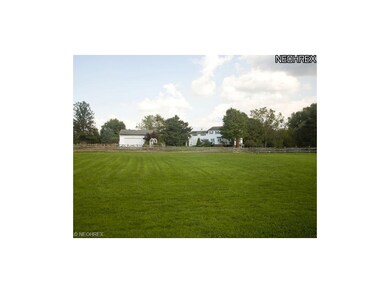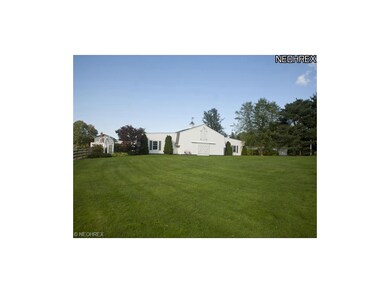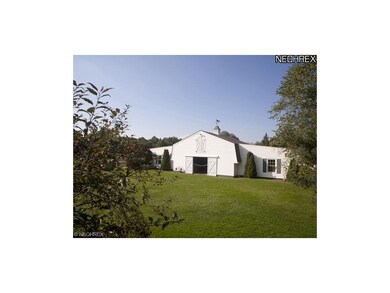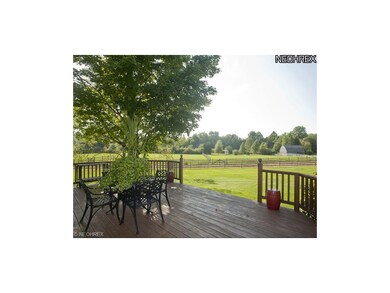
12330 Sperry Rd Chesterland, OH 44026
Estimated Value: $352,000 - $390,000
Highlights
- Horse Property
- Arena
- Deck
- West Geauga High School Rated 9+
- Colonial Architecture
- Park or Greenbelt View
About This Home
As of July 2012This is a truly remarkable equestrian homestead. There is nothing to do but move in and enjoy your beautiful home and new barn for all your horses. This is a rare find that all the work has been done for you. All the amenities are here to make you and your horses happy! This is a spacious four bedroom and three full bath Colonial on over six acres. The kitchen has been totally renovated with Carrera marble countertops, white cabinets and all newer appliances that stay. The spacious Great Room has a woodburing fireplace and french doors that lead to a huge deck that is great for entertaining or just relaxing and watching your horses.Four pastures and two all weather pastures for your horses to romp in. The views from the windows are gorgeous. There is a 30x30 main barn, with 3 12x15 stalls and possible 4 stall, each stall has electric Nelson waterers. Loft holds 500 bales of hay. Two 20x40 enclosed overhangs each have a stall. A professional 70'x120' dressage arena is a asset.
Home Details
Home Type
- Single Family
Est. Annual Taxes
- $5,127
Year Built
- Built in 1976
Lot Details
- 6.25 Acre Lot
- Lot Dimensions are 468 x 608
- Northeast Facing Home
- Privacy Fence
- Wood Fence
- Corner Lot
- Unpaved Streets
Home Design
- Colonial Architecture
- Asphalt Roof
- Vinyl Construction Material
Interior Spaces
- 3,016 Sq Ft Home
- 2-Story Property
- 1 Fireplace
- Park or Greenbelt Views
Kitchen
- Built-In Oven
- Range
- Microwave
- Dishwasher
- Disposal
Bedrooms and Bathrooms
- 4 Bedrooms
- 3 Full Bathrooms
Laundry
- Dryer
- Washer
Unfinished Basement
- Walk-Out Basement
- Basement Fills Entire Space Under The House
Parking
- 2 Car Attached Garage
- Garage Drain
- Garage Door Opener
Outdoor Features
- Horse Property
- Deck
- Porch
Utilities
- Forced Air Heating and Cooling System
- Heating System Uses Oil
- Well
- Septic Tank
Additional Features
- Livestock
- Arena
Listing and Financial Details
- Assessor Parcel Number 11283830
Ownership History
Purchase Details
Purchase Details
Similar Homes in Chesterland, OH
Home Values in the Area
Average Home Value in this Area
Purchase History
| Date | Buyer | Sale Price | Title Company |
|---|---|---|---|
| Wickes Trust | -- | Larrick Scott A | |
| Ostrowski Kenneth W | $172,000 | -- |
Mortgage History
| Date | Status | Borrower | Loan Amount |
|---|---|---|---|
| Previous Owner | Wickes Brian G | $150,000 | |
| Previous Owner | Wickes Brian G | $150,000 | |
| Previous Owner | Ostrowski Kenneth W | $169,000 |
Property History
| Date | Event | Price | Change | Sq Ft Price |
|---|---|---|---|---|
| 07/18/2012 07/18/12 | Sold | $310,000 | -3.1% | $103 / Sq Ft |
| 06/25/2012 06/25/12 | Pending | -- | -- | -- |
| 05/01/2012 05/01/12 | For Sale | $320,000 | -- | $106 / Sq Ft |
Tax History Compared to Growth
Tax History
| Year | Tax Paid | Tax Assessment Tax Assessment Total Assessment is a certain percentage of the fair market value that is determined by local assessors to be the total taxable value of land and additions on the property. | Land | Improvement |
|---|---|---|---|---|
| 2024 | $4,716 | $109,150 | $20,740 | $88,410 |
| 2023 | $4,716 | $109,150 | $20,740 | $88,410 |
| 2022 | $4,213 | $83,620 | $17,400 | $66,220 |
| 2021 | $4,200 | $83,620 | $17,400 | $66,220 |
| 2020 | $4,365 | $83,620 | $17,400 | $66,220 |
| 2019 | $4,052 | $74,980 | $17,400 | $57,580 |
| 2018 | $4,019 | $74,980 | $17,400 | $57,580 |
| 2017 | $4,052 | $74,980 | $17,400 | $57,580 |
| 2016 | $4,653 | $81,420 | $17,400 | $64,020 |
| 2015 | $4,309 | $81,420 | $17,400 | $64,020 |
| 2014 | $4,309 | $81,420 | $17,400 | $64,020 |
| 2013 | $4,340 | $81,420 | $17,400 | $64,020 |
Agents Affiliated with this Home
-
Karen Barnes
K
Seller's Agent in 2012
Karen Barnes
Howard Hanna
(440) 477-3129
39 Total Sales
-
Kathy Tunquist

Buyer's Agent in 2012
Kathy Tunquist
Howard Hanna
(440) 478-3656
52 Total Sales
Map
Source: MLS Now
MLS Number: 3313842
APN: 11-283830
- 8888 Wilson Mills Rd
- 12150 Heath Rd
- Vacant Land Heath Road - To Be Built
- 11855 Heath Rd
- 9706 Mayfield Rd
- 11545 Blackberry Ln
- 12191 Reserve Ln
- 12370 Rockhaven Rd
- 12280 Reserve Ln
- 11691 Legend Creek Dr
- 12921 Opalocka Dr
- 8280 Maple Dr
- 8837 Camelot Dr
- 12331 Rockhaven Rd
- 8218 Maple Dr
- 0 Merrie Ln
- 10036 Wilson Mills Rd
- 13232 Sperry Rd
- 8265 Merrie Ln
- 11305 Pine Acres Ln
- 12330 Sperry Rd
- 12290 Sperry Rd
- 12289 Sperry Rd
- 9160 Sherman Rd
- 12265 Sperry Rd
- 9243 Sherman Rd
- 12244 Sperry Rd
- 12245 Sperry Rd
- 9221 Sherman Rd
- 9265 Sherman Rd
- 9104 Sherman Rd
- 9298 Sherman Rd
- V/L Sperry Rd
- 9279 Sherman Rd
- 12386 Sperry Rd
- 9287 Sherman Rd
- 12225 Sperry Rd
- 12400 Sperry Rd
- 12200 Sperry Rd
- 9308 Sherman Rd
