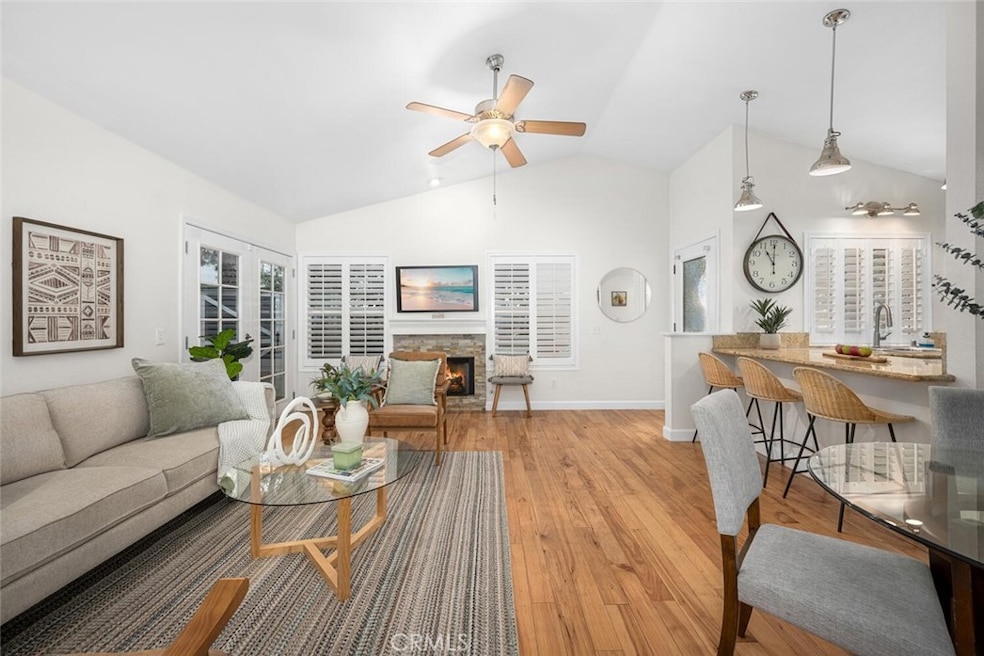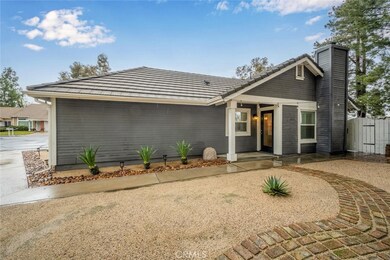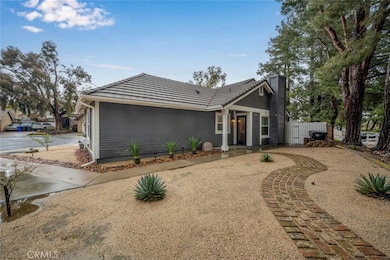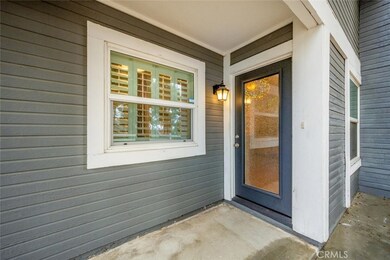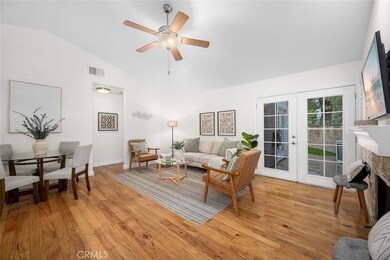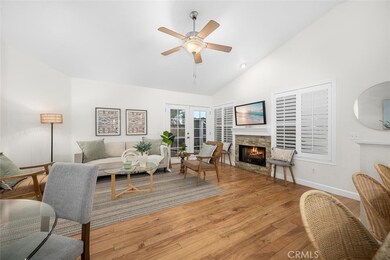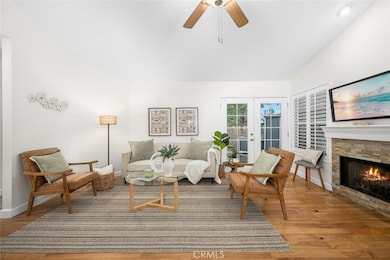
12331 Bellflower Ct Rancho Cucamonga, CA 91739
Victoria NeighborhoodHighlights
- Updated Kitchen
- Open Floorplan
- Traditional Architecture
- Windrows Elementary School Rated A-
- Mountain View
- Wood Flooring
About This Home
As of June 2025Nestled on a corner lot in a peaceful cul-de-sac in Rancho Cucamonga's desirable Victoria neighborhood, this charming 3-bedroom ranch-style home offers comfortable living in a prime location. Entering into the vibrant living space with vaulted ceilings and an open-concept layout, you'll be greeted with natural light flooding through the many windows dressed with plantation shutters and French doors. The stunning gas fireplace with stack stone detailing create a warm and inviting vibe perfect for entertaining or for cozy nights inside. The kitchen features white cabinets, granite countertops, stainless steel appliances, and a convenient breakfast bar, perfect for casual meals or extra seating. Moving on to the primary bedroom, you'll find a generous amount of closet space with exquisite French doors that lead out to the serene and beautifully landscaped backyard. The expansive and remodeled bathroom is truly a spa-like retreat with a large soaking tub, walk-in shower and a newer vanity with granite countertops and newer fixtures. This home also has an attached two car garage with interior access in to the home for additional ease and functionality. Ideally located near popular biking and walking trails, this home is perfect for outdoor enthusiasts. Additionally, its proximity to local parks, schools, and shopping centers, including the popular Victoria Gardens outdoor mall, offers both convenience and accessibility. With picturesque tree-lined streets and stunning mountain views throughout the neighborhood, this home is truly a retreat. Don’t miss this opportunity to own this bright, airy and move-in ready home in a prime location-it's truly a must see!
Last Agent to Sell the Property
Real Brokerage Technologies Brokerage Phone: 7143931644 License #01989065 Listed on: 03/14/2025

Home Details
Home Type
- Single Family
Est. Annual Taxes
- $5,680
Year Built
- Built in 1987
Lot Details
- 3,800 Sq Ft Lot
- Cul-De-Sac
- Block Wall Fence
- Corner Lot
- Front and Back Yard Sprinklers
- Back and Front Yard
- Density is up to 1 Unit/Acre
Parking
- 2 Car Attached Garage
- 2 Open Parking Spaces
- Parking Available
- Single Garage Door
- Driveway
Property Views
- Mountain
- Neighborhood
Home Design
- Traditional Architecture
- Turnkey
- Slab Foundation
- Interior Block Wall
- Shingle Roof
- Wood Siding
Interior Spaces
- 955 Sq Ft Home
- 1-Story Property
- Open Floorplan
- High Ceiling
- Ceiling Fan
- Recessed Lighting
- Electric Fireplace
- Double Pane Windows
- Shutters
- French Doors
- Family Room Off Kitchen
- Living Room with Fireplace
- Storage
Kitchen
- Updated Kitchen
- Open to Family Room
- Breakfast Bar
- Gas Oven
- Gas Cooktop
- Range Hood
- Dishwasher
- Granite Countertops
- Ceramic Countertops
Flooring
- Wood
- Tile
Bedrooms and Bathrooms
- 3 Main Level Bedrooms
- 1 Full Bathroom
- Granite Bathroom Countertops
- Low Flow Toliet
- Bathtub
- Separate Shower
- Linen Closet In Bathroom
Laundry
- Laundry Room
- Laundry in Garage
- Dryer
- Washer
Home Security
- Carbon Monoxide Detectors
- Fire and Smoke Detector
Outdoor Features
- Covered patio or porch
- Shed
- Rain Gutters
Location
- Suburban Location
Utilities
- Central Heating and Cooling System
- Natural Gas Connected
- Cable TV Available
Community Details
- No Home Owners Association
Listing and Financial Details
- Tax Lot 66
- Tax Tract Number 12832
- Assessor Parcel Number 1089431350000
- $1,157 per year additional tax assessments
- Seller Considering Concessions
Ownership History
Purchase Details
Home Financials for this Owner
Home Financials are based on the most recent Mortgage that was taken out on this home.Purchase Details
Home Financials for this Owner
Home Financials are based on the most recent Mortgage that was taken out on this home.Purchase Details
Home Financials for this Owner
Home Financials are based on the most recent Mortgage that was taken out on this home.Purchase Details
Home Financials for this Owner
Home Financials are based on the most recent Mortgage that was taken out on this home.Purchase Details
Home Financials for this Owner
Home Financials are based on the most recent Mortgage that was taken out on this home.Purchase Details
Home Financials for this Owner
Home Financials are based on the most recent Mortgage that was taken out on this home.Purchase Details
Home Financials for this Owner
Home Financials are based on the most recent Mortgage that was taken out on this home.Purchase Details
Home Financials for this Owner
Home Financials are based on the most recent Mortgage that was taken out on this home.Purchase Details
Home Financials for this Owner
Home Financials are based on the most recent Mortgage that was taken out on this home.Purchase Details
Home Financials for this Owner
Home Financials are based on the most recent Mortgage that was taken out on this home.Similar Homes in Rancho Cucamonga, CA
Home Values in the Area
Average Home Value in this Area
Purchase History
| Date | Type | Sale Price | Title Company |
|---|---|---|---|
| Grant Deed | $625,000 | First American Title | |
| Grant Deed | $420,000 | Lawyers Title | |
| Grant Deed | $320,000 | First American Title Company | |
| Grant Deed | $205,000 | First American Title Company | |
| Interfamily Deed Transfer | -- | Chicago Title Company | |
| Interfamily Deed Transfer | -- | Southland Title Of Burbank | |
| Interfamily Deed Transfer | -- | Equity Title Company | |
| Interfamily Deed Transfer | -- | Landsafe Title | |
| Interfamily Deed Transfer | -- | American Title | |
| Grant Deed | $112,000 | American Title |
Mortgage History
| Date | Status | Loan Amount | Loan Type |
|---|---|---|---|
| Open | $500,000 | New Conventional | |
| Previous Owner | $30,000 | New Conventional | |
| Previous Owner | $387,700 | New Conventional | |
| Previous Owner | $396,400 | New Conventional | |
| Previous Owner | $399,000 | New Conventional | |
| Previous Owner | $55,555 | Credit Line Revolving | |
| Previous Owner | $287,500 | New Conventional | |
| Previous Owner | $288,000 | New Conventional | |
| Previous Owner | $164,000 | New Conventional | |
| Previous Owner | $144,000 | Credit Line Revolving | |
| Previous Owner | $290,000 | New Conventional | |
| Previous Owner | $50,000 | Credit Line Revolving | |
| Previous Owner | $199,000 | New Conventional | |
| Previous Owner | $154,000 | No Value Available | |
| Previous Owner | $123,500 | Unknown | |
| Previous Owner | $109,693 | FHA | |
| Previous Owner | $111,196 | FHA |
Property History
| Date | Event | Price | Change | Sq Ft Price |
|---|---|---|---|---|
| 06/07/2025 06/07/25 | Sold | $625,000 | +0.8% | $654 / Sq Ft |
| 05/27/2025 05/27/25 | Pending | -- | -- | -- |
| 05/22/2025 05/22/25 | Price Changed | $620,000 | -1.4% | $649 / Sq Ft |
| 05/07/2025 05/07/25 | Price Changed | $628,500 | -1.0% | $658 / Sq Ft |
| 04/17/2025 04/17/25 | For Sale | $635,000 | 0.0% | $665 / Sq Ft |
| 04/08/2025 04/08/25 | Pending | -- | -- | -- |
| 04/04/2025 04/04/25 | Price Changed | $635,000 | -0.8% | $665 / Sq Ft |
| 03/14/2025 03/14/25 | For Sale | $640,000 | +52.4% | $670 / Sq Ft |
| 01/07/2019 01/07/19 | Sold | $420,000 | +1.2% | $440 / Sq Ft |
| 11/30/2018 11/30/18 | Pending | -- | -- | -- |
| 11/29/2018 11/29/18 | For Sale | $415,000 | +28.3% | $435 / Sq Ft |
| 08/07/2014 08/07/14 | Sold | $323,500 | +1.1% | $339 / Sq Ft |
| 07/15/2014 07/15/14 | For Sale | $320,000 | -1.1% | $335 / Sq Ft |
| 07/02/2014 07/02/14 | Off Market | $323,500 | -- | -- |
| 07/02/2014 07/02/14 | For Sale | $320,000 | -1.1% | $335 / Sq Ft |
| 07/01/2014 07/01/14 | Off Market | $323,500 | -- | -- |
| 06/21/2014 06/21/14 | For Sale | $320,000 | -- | $335 / Sq Ft |
Tax History Compared to Growth
Tax History
| Year | Tax Paid | Tax Assessment Tax Assessment Total Assessment is a certain percentage of the fair market value that is determined by local assessors to be the total taxable value of land and additions on the property. | Land | Improvement |
|---|---|---|---|---|
| 2025 | $5,680 | $468,519 | $117,130 | $351,389 |
| 2024 | $5,680 | $459,332 | $114,833 | $344,499 |
| 2023 | $5,527 | $450,325 | $112,581 | $337,744 |
| 2022 | $5,439 | $441,496 | $110,374 | $331,122 |
| 2021 | $5,342 | $432,839 | $108,210 | $324,629 |
| 2020 | $5,279 | $428,400 | $107,100 | $321,300 |
| 2019 | $4,345 | $344,765 | $86,191 | $258,574 |
| 2018 | $4,335 | $338,005 | $84,501 | $253,504 |
| 2017 | $4,149 | $331,377 | $82,844 | $248,533 |
| 2016 | $4,036 | $324,880 | $81,220 | $243,660 |
| 2015 | $4,000 | $320,000 | $80,000 | $240,000 |
| 2014 | $2,819 | $210,049 | $52,512 | $157,537 |
Agents Affiliated with this Home
-
Lindsey Iskierka

Seller's Agent in 2025
Lindsey Iskierka
Real Brokerage Technologies
(916) 848-7554
1 in this area
126 Total Sales
-
RODOLFO SALCIDO

Buyer's Agent in 2025
RODOLFO SALCIDO
ALIGN HOMES
(909) 279-5612
6 in this area
59 Total Sales
-
T
Seller's Agent in 2019
Tabatha Solina
Legacy 15 Real Estate Brokers
-
K
Buyer's Agent in 2019
KHRISTENE GUADALUPE
REDFIN
-
KHRISTENE PARKER
K
Buyer's Agent in 2019
KHRISTENE PARKER
KHRISTENE PARKER, BROKER
(818) 648-6247
11 Total Sales
-
Ashley Sinclair
A
Seller's Agent in 2014
Ashley Sinclair
REALTY ONE GROUP WEST
(909) 782-5938
2 in this area
29 Total Sales
Map
Source: California Regional Multiple Listing Service (CRMLS)
MLS Number: PW25049450
APN: 1089-431-35
- 12325 Bellflower Ct
- 12315 Mint Ct
- 12424 Lily Ct
- 12260 Daisy Ct
- 12387 Blazing Star Ct
- 7068 Crocus Ct
- 12356 Thistle Dr
- 7077 Iris Place
- 12437 Ironbark Dr
- 12331 Dove Tree Dr
- 12225 Silverberry St
- 6732 Plum Way
- 12584 Atwood Ct Unit 412
- 12419 Renwick Dr
- 12420 Silk Oak Ct
- 6822 Foxtail Ct
- 12501 Solaris Dr Unit 42
- 12724 Lucerne Ct
- 7064 Isle Ct
- 12538 Old Port Ct
